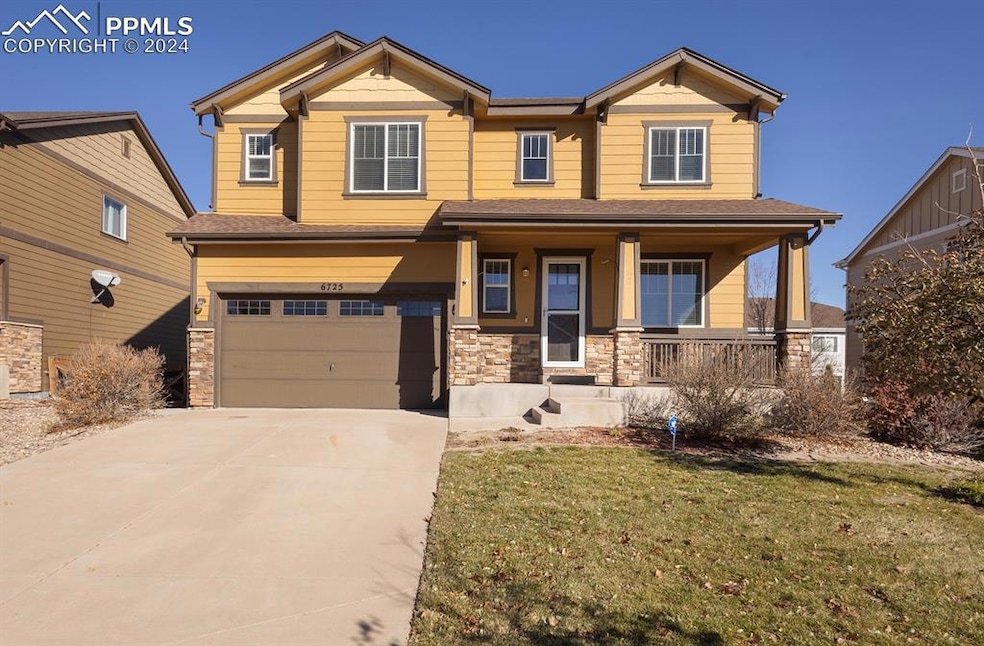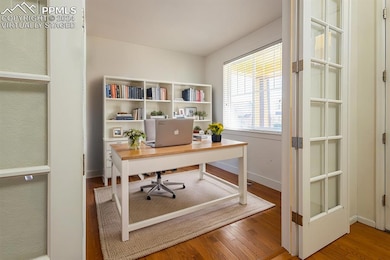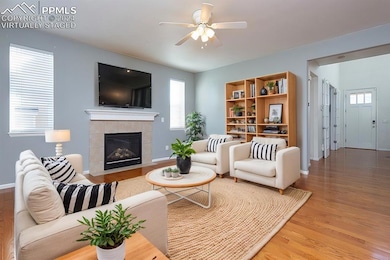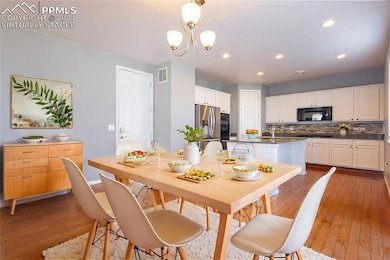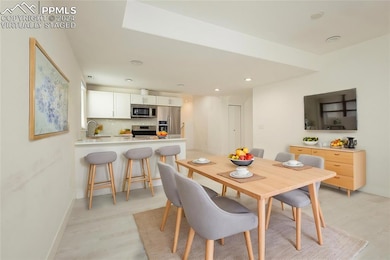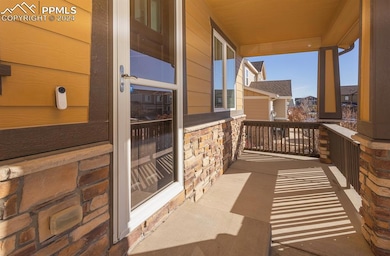6725 Monterey Pine Loop Colorado Springs, CO 80927
Banning Lewis Ranch NeighborhoodEstimated payment $3,457/month
Highlights
- Fitness Center
- Property is near a park
- Great Room
- Clubhouse
- Main Floor Bedroom
- Community Pool
About This Home
This fabulous 6-bedroom, 4-bath home in the sought-after Banning Lewis Ranch neighborhood offers a unique open floor plan complete with 2 laundry rooms and 2 kitchens! Designed to meet the needs of a large or multi-generational family this unique home features a spacious main level living room complete with a gas fireplace, recessed lighting, and a view of the backyard, seamlessly flowing into the dining room and kitchen areas. The kitchen boasts white cabinets with granite countertops, a large pantry, and premium appliances including stainless steel double ovens, a gas cooktop, and a French door refrigerator. French doors off the entry open to a versatile main-level bedroom, currently used as an office. The upper level is home to four bedrooms, including a luxurious primary suite with a tray ceiling, sitting area, walk-in closet, and a 5-piece en-suite bath featuring dual sinks, a soaking tub, a separate shower and a large walk-in closet as well as laundry room, built-in shelving and a full hall bathroom complete the upper level. The garden-level basement is a standout feature, offering a second kitchen with a gas range, dishwasher, and built-in microwave—perfect for extended family, guests, or hosting large gatherings. The basement also includes a spacious family room, a sixth bedroom, a shower bathroom, and a second laundry room with cabinets, washer, and dryer. The fenced backyard is a private retreat with turf, trees, shrubs, a deck, a covered patio, and an automatic sprinkler system. Residents of Banning Lewis Ranch enjoy access to award-winning schools and numerous amenities, including a pool, splash pads, pickleball courts, dog parks, fitness center, and the Ranch House with meeting and event spaces. Conveniently located near military bases, shopping, and hospitals, this home is ideal for families looking for space, comfort, and community.
Schedule a showing today—this home is ready to welcome your family!
Home Details
Home Type
- Single Family
Est. Annual Taxes
- $4,436
Year Built
- Built in 2012
Lot Details
- 5,998 Sq Ft Lot
- Property is Fully Fenced
- Landscaped
- Level Lot
Parking
- 2 Car Attached Garage
- Driveway
Home Design
- Shingle Roof
Interior Spaces
- 3,254 Sq Ft Home
- 2-Story Property
- Ceiling height of 9 feet or more
- Ceiling Fan
- Gas Fireplace
- Great Room
- Vinyl Flooring
Kitchen
- Double Oven
- Plumbed For Gas In Kitchen
- Microwave
- Dishwasher
- Disposal
Bedrooms and Bathrooms
- 6 Bedrooms
- Main Floor Bedroom
Laundry
- Laundry on upper level
- Dryer
- Washer
Basement
- Basement Fills Entire Space Under The House
- Laundry in Basement
Location
- Property is near a park
- Property is near schools
- Property is near shops
Schools
- Inspiration View Elementary School
- Skyview Middle School
- Vista Ridge High School
Utilities
- Forced Air Heating and Cooling System
- Heating System Uses Natural Gas
Community Details
Overview
- Association fees include trash removal
Amenities
- Clubhouse
- Community Center
Recreation
- Tennis Courts
- Community Playground
- Fitness Center
- Community Pool
- Park
- Dog Park
Map
Home Values in the Area
Average Home Value in this Area
Tax History
| Year | Tax Paid | Tax Assessment Tax Assessment Total Assessment is a certain percentage of the fair market value that is determined by local assessors to be the total taxable value of land and additions on the property. | Land | Improvement |
|---|---|---|---|---|
| 2025 | $4,280 | $38,730 | -- | -- |
| 2024 | $4,436 | $39,450 | $5,760 | $33,690 |
| 2023 | $4,436 | $39,450 | $5,760 | $33,690 |
| 2022 | $3,186 | $26,290 | $5,000 | $21,290 |
| 2021 | $3,255 | $27,060 | $5,150 | $21,910 |
| 2020 | $2,971 | $24,550 | $5,080 | $19,470 |
| 2019 | $2,955 | $24,550 | $5,080 | $19,470 |
| 2018 | $2,586 | $21,350 | $4,180 | $17,170 |
| 2017 | $2,593 | $21,350 | $4,180 | $17,170 |
| 2016 | $2,675 | $22,960 | $4,300 | $18,660 |
| 2015 | $2,792 | $22,960 | $4,300 | $18,660 |
| 2014 | $2,737 | $22,290 | $3,580 | $18,710 |
Property History
| Date | Event | Price | List to Sale | Price per Sq Ft |
|---|---|---|---|---|
| 06/05/2025 06/05/25 | Pending | -- | -- | -- |
| 05/02/2025 05/02/25 | For Sale | $589,900 | 0.0% | $181 / Sq Ft |
| 03/21/2025 03/21/25 | Pending | -- | -- | -- |
| 03/06/2025 03/06/25 | For Sale | $589,900 | 0.0% | $181 / Sq Ft |
| 01/09/2025 01/09/25 | Pending | -- | -- | -- |
| 11/21/2024 11/21/24 | For Sale | $589,900 | -- | $181 / Sq Ft |
Purchase History
| Date | Type | Sale Price | Title Company |
|---|---|---|---|
| Warranty Deed | $600,000 | Guardian Title | |
| Warranty Deed | $400,000 | Empire Title Co Springs Llc | |
| Special Warranty Deed | $288,700 | None Available |
Mortgage History
| Date | Status | Loan Amount | Loan Type |
|---|---|---|---|
| Open | $600,000 | VA | |
| Previous Owner | $409,200 | VA | |
| Previous Owner | $274,262 | New Conventional |
Source: Pikes Peak REALTOR® Services
MLS Number: 8720405
APN: 53093-05-002
- 6777 Ironwood Tree Cir
- 6724 Hazel Branch Ct
- 6720 Hidden Hickory Cir
- 8143 Silver Birch Dr
- 8099 Hollygrape Ln
- 6612 Big Leaf Ln
- 8344 Longleaf Ln
- 8356 Longleaf Ln
- 8232 Plumwood Cir
- 6627 Cottonwood Tree Dr
- 6535 Forest Thorn Ct
- 8044 Cinnamon Ct
- 6806 Whitebark Ln
- 7842 Silver Birch Dr
- 7035 Whitebark Ln
- 6527 Bramble Bend Ct
- 8118 Cedarstone Ln
- 6563 Mineral Belt Dr
- 5762 Zounds Way
- 5699 Dakan Loop
