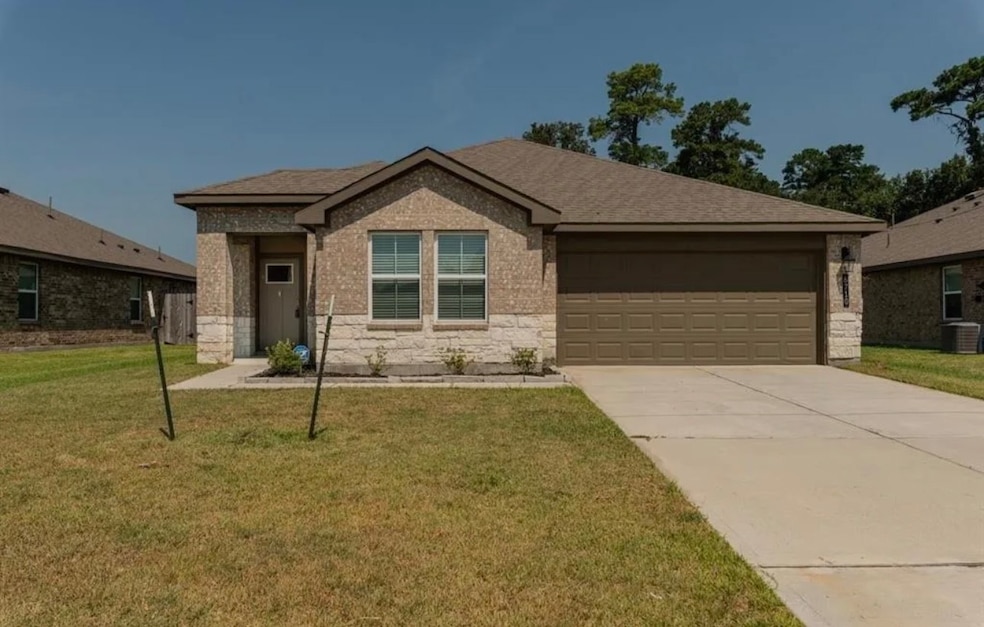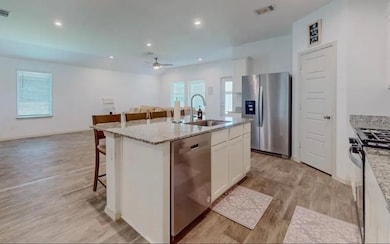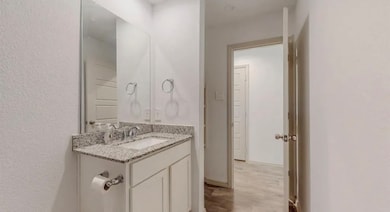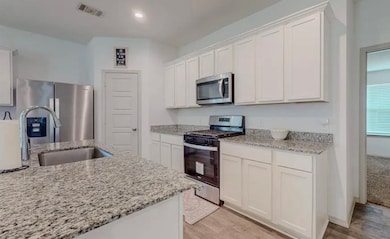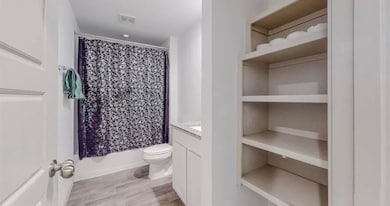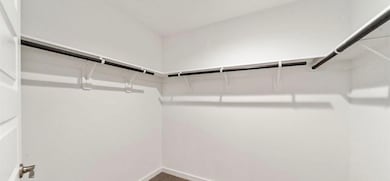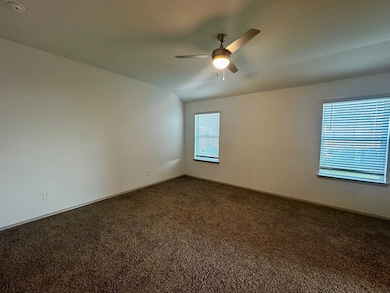6725 Riplee St Beaumont, TX 77708
West End Neighborhood
4
Beds
3
Baths
2,042
Sq Ft
7,187
Sq Ft Lot
Highlights
- Breakfast Area or Nook
- 2 Car Attached Garage
- Central Heating and Cooling System
- Cul-De-Sac
About This Home
Beautiful 4 bedroom 3 full bath newly built home available for lease. The home has modern open floor plan design. The family room overlooks the covered patio. The kitchen has a large island, pantry, and is open to the breakfast area.The bedroom suite has a large walk-in closet. It also has three more bedrooms, 3 full baths, study, utility room, and a two-car garage.Modern finishes include granite countertops and stainless steel appliances. Schedule your tour today!
Home Details
Home Type
- Single Family
Est. Annual Taxes
- $5,140
Year Built
- Built in 2023
Parking
- 2 Car Attached Garage
Home Design
- 2,042 Sq Ft Home
Bedrooms and Bathrooms
- 4 Bedrooms
- 3 Full Bathrooms
Schools
- Guess Elementary School
- Marshall Middle School
- West Brook High School
Utilities
- Central Heating and Cooling System
- Heating System Uses Gas
Additional Features
- Breakfast Area or Nook
- Cul-De-Sac
Listing and Financial Details
- Property Available on 11/11/25
- 12 Month Lease Term
Community Details
Overview
- Spring Wood Subdivision
Pet Policy
- Call for details about the types of pets allowed
- Pet Deposit Required
Map
Source: Houston Association of REALTORS®
MLS Number: 81821017
APN: 061530-000-000400-00000
Nearby Homes
- 6475 Alexis St
- 9325 Bamboo Ln
- 9530 Cumberland Dr
- 9570 Cumberland Dr
- 5735 Falcon Ln
- 5935 Falcon Ln
- 5720 Sunbird Ln
- 8190 Eastex Fwy
- 8160 Eastex Fwy
- 10920 Pine Haven St
- 10685 Old Voth Rd
- 10355 Old Voth Rd
- 7075 Hurley Dr
- 4515 Ridgewood St
- 0 Glenbrook St
- 7245 Hidden Valley Dr
- 8085 Old Voth Rd
- 7340 Hidden Valley Dr
- 11420 Sherwood Dr
- 0000 Eastex Freeway Plaza
- 7655 Park North Dr
- 4800 Woodland Park
- 5270 Wildwood Dr
- 6395 Highpoint Ave
- 5920 Ricki Ln
- 6055 Alpine Cir
- 6050 Alpine Cir Unit 202
- 6210 Sienna Trail
- 7110 Tx-105
- 7390 Pindo Cir
- 6105 N Major Dr
- 5350 Old Dowlen Rd
- 8615 Beaumont Dr
- 3730 Nathan St
- 5695 Indian Trail
- 4165 Old Dowlen Rd
- 7890 Jill Ln
- 4751 Odom Rd
- 4550 N Major Dr
- 4375 N Major Dr
