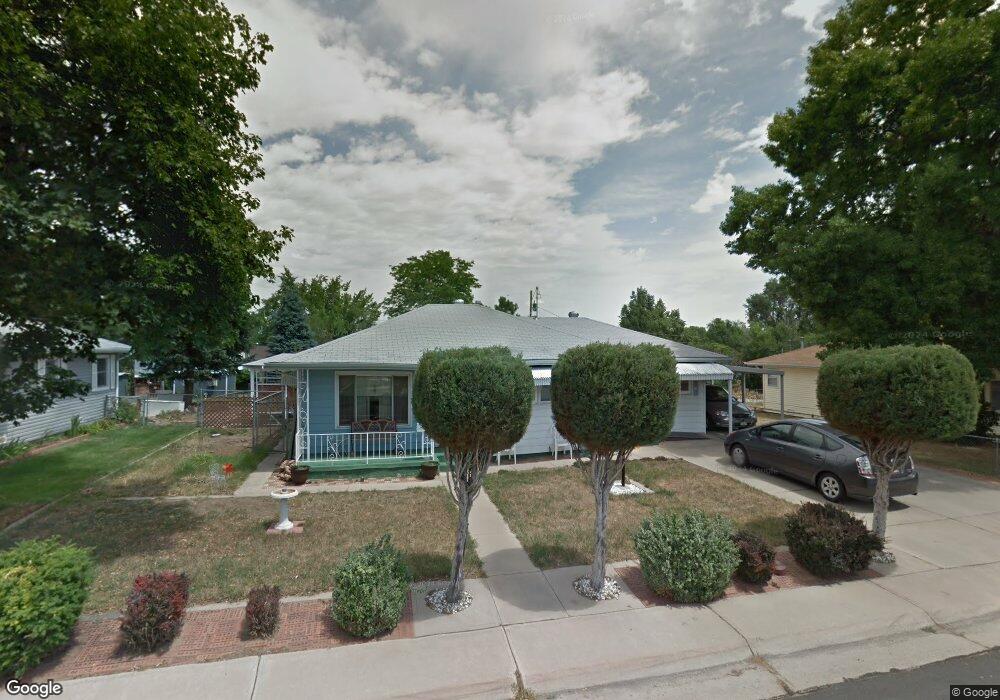6725 W 45th Ave Wheat Ridge, CO 80033
Barths NeighborhoodEstimated Value: $523,000 - $599,227
3
Beds
2
Baths
1,233
Sq Ft
$451/Sq Ft
Est. Value
About This Home
This home is located at 6725 W 45th Ave, Wheat Ridge, CO 80033 and is currently estimated at $556,057, approximately $450 per square foot. 6725 W 45th Ave is a home located in Jefferson County with nearby schools including Stevens Elementary School, Everitt Middle School, and Wheat Ridge High School.
Ownership History
Date
Name
Owned For
Owner Type
Purchase Details
Closed on
Oct 15, 2024
Sold by
Franco Elizabeth Anastasia and Whetstone Elizabeth Anastasia
Bought by
Franco Elizabeth Anastasia and Franco Francisco Abara
Current Estimated Value
Purchase Details
Closed on
Oct 13, 2020
Sold by
Cardenas Daniel
Bought by
Whetstone Elizabeth Anastasia
Home Financials for this Owner
Home Financials are based on the most recent Mortgage that was taken out on this home.
Original Mortgage
$409,340
Interest Rate
2.9%
Mortgage Type
New Conventional
Purchase Details
Closed on
May 4, 2017
Sold by
6725 W 45Th Ave Llc
Bought by
Cardenas Daniel
Home Financials for this Owner
Home Financials are based on the most recent Mortgage that was taken out on this home.
Original Mortgage
$330,898
Interest Rate
4.23%
Mortgage Type
FHA
Purchase Details
Closed on
Nov 14, 2013
Sold by
Chewning Ray W
Bought by
6725 W 45Th Ave Llc
Home Financials for this Owner
Home Financials are based on the most recent Mortgage that was taken out on this home.
Original Mortgage
$144,000
Interest Rate
4.28%
Mortgage Type
New Conventional
Purchase Details
Closed on
Apr 21, 2009
Sold by
Chewning Shery and Chewning Shery Jean
Bought by
Chewning Ray W
Purchase Details
Closed on
Mar 30, 2009
Sold by
Chewning Sheryl Jean
Bought by
Chewning Sheryl Jean
Purchase Details
Closed on
Jul 15, 2005
Sold by
Holman John W
Bought by
Holman John W and Chewning Sheryl
Create a Home Valuation Report for This Property
The Home Valuation Report is an in-depth analysis detailing your home's value as well as a comparison with similar homes in the area
Home Values in the Area
Average Home Value in this Area
Purchase History
| Date | Buyer | Sale Price | Title Company |
|---|---|---|---|
| Franco Elizabeth Anastasia | -- | None Listed On Document | |
| Whetstone Elizabeth Anastasia | $422,000 | Homestead Title & Escrow | |
| Cardenas Daniel | $337,000 | None Available | |
| 6725 W 45Th Ave Llc | $180,000 | Fidelity National Title Ins | |
| Chewning Ray W | -- | None Available | |
| Chewning Sheryl Jean | -- | None Available | |
| Chewning Sheryl Jean | -- | None Available | |
| Holman John W | -- | -- |
Source: Public Records
Mortgage History
| Date | Status | Borrower | Loan Amount |
|---|---|---|---|
| Previous Owner | Whetstone Elizabeth Anastasia | $409,340 | |
| Previous Owner | Cardenas Daniel | $330,898 | |
| Previous Owner | 6725 W 45Th Ave Llc | $144,000 |
Source: Public Records
Tax History Compared to Growth
Tax History
| Year | Tax Paid | Tax Assessment Tax Assessment Total Assessment is a certain percentage of the fair market value that is determined by local assessors to be the total taxable value of land and additions on the property. | Land | Improvement |
|---|---|---|---|---|
| 2024 | $3,090 | $35,342 | $16,601 | $18,741 |
| 2023 | $3,090 | $35,342 | $16,601 | $18,741 |
| 2022 | $2,710 | $30,436 | $16,637 | $13,799 |
| 2021 | $2,747 | $31,312 | $17,116 | $14,196 |
| 2020 | $2,529 | $28,965 | $16,151 | $12,814 |
| 2019 | $2,495 | $28,965 | $16,151 | $12,814 |
| 2018 | $1,960 | $21,998 | $9,512 | $12,486 |
| 2017 | $1,770 | $21,998 | $9,512 | $12,486 |
| 2016 | $1,611 | $18,737 | $6,280 | $12,457 |
| 2015 | $1,146 | $19,557 | $6,280 | $13,277 |
| 2014 | $1,146 | $12,505 | $5,731 | $6,774 |
Source: Public Records
Map
Nearby Homes
- 4541 Reed St
- 7010 W 44th Ave
- 4420 Teller St
- 4730 Pierce St
- 4730 Otis St
- 6920 W 47th Place
- 6920 W 48th Ave Unit 6920
- 4125 Pierce St
- 4635 Teller St
- 4095 Quay St
- 7221 W 48th Ave
- 4295 Harlan St
- 4014 Upham St
- 4026 Upham St
- 4024 Upham St
- 4008 Upham St
- 3830 Pierce St
- 3820 Pierce St
- 3830 Otis St Unit 1-4
- 4835 Harlan St Unit 14-17
- 6705 W 45th Ave
- 6730 W 45th Place
- 6785 W 45th Ave
- 6675 W 45th Ave
- 6700 W 45th Place
- 6760 W 45th Place
- 6750 W 45th Ave
- 6760 W 45th Ave
- 6790 W 45th Place
- 6690 W 45th Place
- 6655 W 45th Ave
- 4480 Pierce St
- 6634 W 45th Ave
- 6660 W 45th Place
- 6624 W 45th Ave
- 6615 W 45th Ave
- 6655 W 44th Place
- 4505 Pierce St
- 6665 W 44th Place
- 6645 W 44th Place
