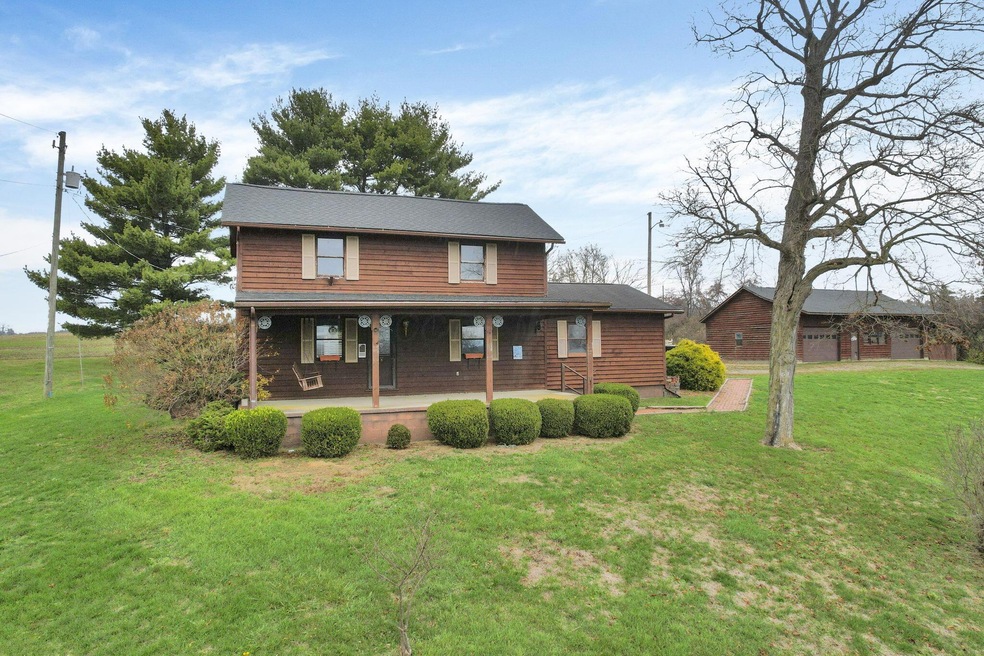
Highlights
- Deck
- Forced Air Heating and Cooling System
- Carpet
- 3 Car Detached Garage
- Wood Siding
About This Home
As of February 2025Charming 3-bed, 2-bath home on 1.3 peaceful acres just south of Newark, OH! Completely rebuilt in 1987 with 1,987 sq. ft., this spacious home includes a family room, dining room, and upper level primary suite. This property is move-in ready, and there's opportunity to have some fun updating the space or enjoy as is. Outside, relax or entertain on the back deck with a cozy gazebo. Enjoy no neighbors on three sides for ultimate privacy. The oversized 3 car garage includes plenty of storage or workshop space.
Last Agent to Sell the Property
Howard Hanna Real Estate Svcs License #358889 Listed on: 12/05/2024

Home Details
Home Type
- Single Family
Est. Annual Taxes
- $3,124
Year Built
- Built in 1900
Parking
- 3 Car Detached Garage
Home Design
- Block Foundation
- Stone Foundation
- Wood Siding
Interior Spaces
- 1,987 Sq Ft Home
- 2-Story Property
- Decorative Fireplace
- Basement
- Basement Cellar
- Gas Range
- Laundry on main level
Flooring
- Carpet
- Laminate
Bedrooms and Bathrooms
- 3 Bedrooms
Utilities
- Forced Air Heating and Cooling System
- Heating System Uses Gas
- Private Water Source
- Electric Water Heater
- Private Sewer
Additional Features
- Deck
- 1.38 Acre Lot
Listing and Financial Details
- Assessor Parcel Number 041-119616-01.000
Ownership History
Purchase Details
Home Financials for this Owner
Home Financials are based on the most recent Mortgage that was taken out on this home.Purchase Details
Home Financials for this Owner
Home Financials are based on the most recent Mortgage that was taken out on this home.Similar Homes in Heath, OH
Home Values in the Area
Average Home Value in this Area
Purchase History
| Date | Type | Sale Price | Title Company |
|---|---|---|---|
| Fiduciary Deed | $135,000 | First Ohio Title | |
| Warranty Deed | $135,000 | First Ohio Title |
Mortgage History
| Date | Status | Loan Amount | Loan Type |
|---|---|---|---|
| Open | $261,900 | New Conventional | |
| Previous Owner | $88,000 | New Conventional | |
| Previous Owner | $88,000 | New Conventional | |
| Previous Owner | $81,000 | New Conventional |
Property History
| Date | Event | Price | Change | Sq Ft Price |
|---|---|---|---|---|
| 02/13/2025 02/13/25 | Sold | $270,000 | -10.0% | $136 / Sq Ft |
| 01/06/2025 01/06/25 | Price Changed | $299,900 | -6.3% | $151 / Sq Ft |
| 12/05/2024 12/05/24 | For Sale | $319,900 | -- | $161 / Sq Ft |
Tax History Compared to Growth
Tax History
| Year | Tax Paid | Tax Assessment Tax Assessment Total Assessment is a certain percentage of the fair market value that is determined by local assessors to be the total taxable value of land and additions on the property. | Land | Improvement |
|---|---|---|---|---|
| 2024 | $6,110 | $91,910 | $18,760 | $73,150 |
| 2023 | $3,124 | $91,910 | $18,760 | $73,150 |
| 2022 | $2,660 | $69,410 | $11,200 | $58,210 |
| 2021 | $2,742 | $69,410 | $11,200 | $58,210 |
| 2020 | $2,747 | $69,410 | $11,200 | $58,210 |
| 2019 | $2,274 | $55,900 | $9,350 | $46,550 |
| 2018 | $2,298 | $0 | $0 | $0 |
| 2017 | $1,996 | $0 | $0 | $0 |
| 2016 | $1,804 | $0 | $0 | $0 |
| 2015 | $1,695 | $0 | $0 | $0 |
| 2014 | $3,233 | $0 | $0 | $0 |
| 2013 | $1,677 | $0 | $0 | $0 |
Agents Affiliated with this Home
-

Seller's Agent in 2025
Kelly Parker
Howard Hanna Real Estate Svcs
(740) 334-9777
208 Total Sales
-

Buyer's Agent in 2025
Lisa McCandlish
Fathom Realty Ohio
(740) 877-9260
29 Total Sales
Map
Source: Columbus and Central Ohio Regional MLS
MLS Number: 224042292
APN: 041-119616-01.000
- 6281 Davis Dr
- 7665 Hirst Rd
- 65 Jeffrey Ln SE
- 570 Fulla Ln
- 7881 Dorsey Mill Rd SE
- 403 Laurel Oaks Ln Unit Lot 132
- 399 Laurel Oaks Ln Unit Lot 131
- 0 Irving Wick Dr E
- Cloverly B Plan at River Oaks
- Anderson Plan at River Oaks
- Allister Plan at River Oaks
- Cloverly C Plan at River Oaks
- 381 Laurel Oaks Ln
- 387 Laurel Oaks Ln
- 0 Fairmont Rd Unit LOT 4 225009044
- 0 Fairmont Rd Unit Lot 1 225009039
- 0 Fairmont Rd Unit Lot 3 225009043
- 0 Fairmont Rd Unit Lot 2 225009040
- 0 Fairmont Rd Unit Lot 5 225009045
- 301 River Oaks Dr






