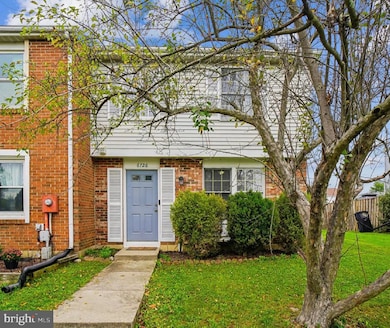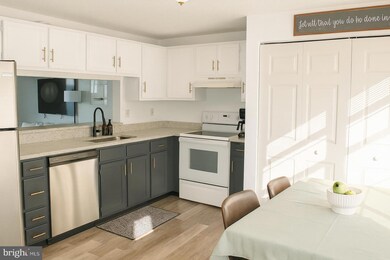6726 Fallow Hill Ct Frederick, MD 21703
Estimated payment $2,055/month
Highlights
- Colonial Architecture
- Upgraded Countertops
- Eat-In Kitchen
- Traditional Floor Plan
- Enclosed Patio or Porch
- Walk-In Closet
About This Home
Welcome to this light-filled End Unit Home in the sought-after community in Farmbrook in Ballenger Creek! With thoughtful updates, fresh paint throughout, and a functional two-level layout, this home is move-in ready and offers both comfort and convenience. The first level includes a spacious living room that has brand new vinyl flooring (2024), an updated kitchen featuring new granite countertops (2025), refreshed cabinetry, and a cozy dining nook—perfect for everyday meals or hosting guests. You'll also appreciate the brand-new dishwasher (2025) and a newer washer and dryer (2023), offering modern convenience and move-in-ready comfort. There’s also a tucked-away laundry room and a convenient main-level powder room that add to the home’s functionality. Step outside to a fully fenced backyard—ideal for gardening, play, or unwinding—complete with a private storage shed for all your seasonal or outdoor needs. Upstairs is a full hall bath, and three generous bedrooms including a spacious primary bedroom with a walk-in closet. You’ll enjoy peace of mind with the newer HVAC system (2022) and new water heater (2024), ensuring comfort and efficiency year-round. The parking lot was also just resurfaced, and offers 2 assigned parking spaces and plenty of visitor parking. The neighborhood has walking paths throughout, and is close to Ballenger Creek Park, and is in close proximity to downtown Frederick, Westview Shopping Center, and several grocery stores, restaurants and local amenities. Commuting is a breeze with easy access to I-70 and I-270. Don’t miss your chance to make this stunning property your own—schedule your private tour today!
Listing Agent
(301) 439-2272 homesycasasrealty@gmail.com Homes Casas Properties, LLC License #IB96459 Listed on: 10/04/2025
Townhouse Details
Home Type
- Townhome
Est. Annual Taxes
- $2,804
Year Built
- Built in 1983
Lot Details
- 2,635 Sq Ft Lot
- Wood Fence
- Property is in very good condition
HOA Fees
- $95 Monthly HOA Fees
Home Design
- Colonial Architecture
- Slab Foundation
- Frame Construction
- Brick Front
Interior Spaces
- 1,220 Sq Ft Home
- Property has 2 Levels
- Traditional Floor Plan
- Dining Room
- Surveillance System
Kitchen
- Eat-In Kitchen
- Stove
- Dishwasher
- Upgraded Countertops
- Disposal
Flooring
- Carpet
- Laminate
Bedrooms and Bathrooms
- 3 Bedrooms
- Walk-In Closet
Laundry
- Laundry on main level
- Electric Dryer
- Washer
Parking
- 2 Parking Spaces
- Paved Parking
- Parking Permit Included
Outdoor Features
- Enclosed Patio or Porch
- Shed
Schools
- Frederick High School
Utilities
- Central Heating and Cooling System
- Heat Pump System
- Electric Water Heater
- Phone Available
- Cable TV Available
Listing and Financial Details
- Tax Lot 6
- Assessor Parcel Number 1128546106
Community Details
Overview
- Association fees include parking fee, reserve funds, road maintenance, snow removal, trash
- Farmbrook HOA
- Farmbrook Subdivision
Pet Policy
- Pets Allowed
Security
- Fire and Smoke Detector
Map
Home Values in the Area
Average Home Value in this Area
Tax History
| Year | Tax Paid | Tax Assessment Tax Assessment Total Assessment is a certain percentage of the fair market value that is determined by local assessors to be the total taxable value of land and additions on the property. | Land | Improvement |
|---|---|---|---|---|
| 2025 | $2,866 | $244,800 | $80,000 | $164,800 |
| 2024 | $2,866 | $229,433 | $0 | $0 |
| 2023 | $2,574 | $214,067 | $0 | $0 |
| 2022 | $2,396 | $198,700 | $60,000 | $138,700 |
| 2021 | $2,155 | $186,233 | $0 | $0 |
| 2020 | $2,060 | $173,767 | $0 | $0 |
| 2019 | $1,961 | $161,300 | $49,200 | $112,100 |
| 2018 | $1,803 | $153,800 | $0 | $0 |
| 2017 | $1,700 | $161,300 | $0 | $0 |
| 2016 | $1,796 | $138,800 | $0 | $0 |
| 2015 | $1,796 | $138,800 | $0 | $0 |
| 2014 | $1,796 | $138,800 | $0 | $0 |
Property History
| Date | Event | Price | List to Sale | Price per Sq Ft | Prior Sale |
|---|---|---|---|---|---|
| 10/09/2025 10/09/25 | Pending | -- | -- | -- | |
| 10/04/2025 10/04/25 | For Sale | $329,900 | +54.2% | $270 / Sq Ft | |
| 08/06/2020 08/06/20 | Sold | $214,000 | -2.7% | $175 / Sq Ft | View Prior Sale |
| 06/27/2020 06/27/20 | For Sale | $220,000 | +2.8% | $180 / Sq Ft | |
| 06/26/2020 06/26/20 | Off Market | $214,000 | -- | -- | |
| 06/25/2020 06/25/20 | Price Changed | $220,000 | -2.0% | $180 / Sq Ft | |
| 06/22/2020 06/22/20 | Price Changed | $224,400 | +2.0% | $184 / Sq Ft | |
| 06/19/2020 06/19/20 | For Sale | $220,000 | +27.9% | $180 / Sq Ft | |
| 08/30/2016 08/30/16 | Sold | $172,000 | -1.7% | $141 / Sq Ft | View Prior Sale |
| 07/30/2016 07/30/16 | Pending | -- | -- | -- | |
| 07/23/2016 07/23/16 | For Sale | $174,990 | 0.0% | $143 / Sq Ft | |
| 05/03/2013 05/03/13 | Rented | $1,200 | -7.3% | -- | |
| 05/03/2013 05/03/13 | Under Contract | -- | -- | -- | |
| 02/08/2013 02/08/13 | For Rent | $1,295 | -- | -- |
Purchase History
| Date | Type | Sale Price | Title Company |
|---|---|---|---|
| Deed | $214,000 | Michaels T&E Llc | |
| Interfamily Deed Transfer | -- | None Available | |
| Deed | $172,000 | Attorney | |
| Deed | $53,100 | -- |
Mortgage History
| Date | Status | Loan Amount | Loan Type |
|---|---|---|---|
| Open | $203,300 | New Conventional | |
| Closed | $32,100 | Future Advance Clause Open End Mortgage | |
| Closed | $5,000 | Future Advance Clause Open End Mortgage | |
| Previous Owner | $168,884 | FHA | |
| Previous Owner | $43,200 | No Value Available |
Source: Bright MLS
MLS Number: MDFR2070808
APN: 28-546106
- 7025 Hames Ct
- 6717 Kernel Ct
- 5681 Crabapple Dr
- 648 Tivoli Rd
- 639 Cawley Dr
- 6827 Larkspur Square
- 639 Tivoli Rd
- 5533 Westcott Cir
- 5804 Lantana Cir Unit B
- 6591 Ewald Ct
- 5203 Ivywood Dr S
- 5770 Katsura Ct
- 591 Cawley Dr Unit 3D
- 5765 Box Elder Ct
- 5226 Kingsbrook Dr
- 6508 C Wiltshire Dr Unit 205
- 7043 Basswood Rd
- 6509 Wiltshire Dr Unit D
- 6503 Montalto Crossing Unit A
- 6459 Corporate Dr







