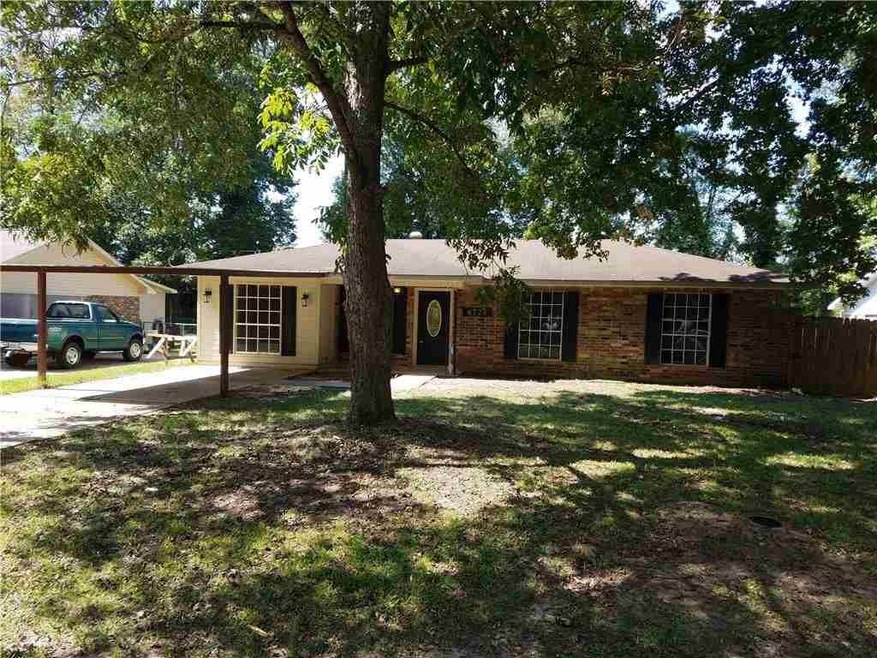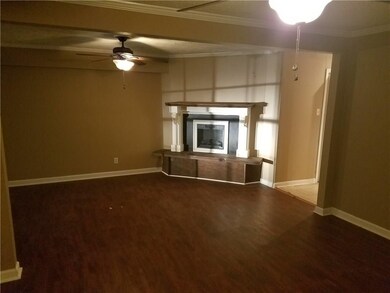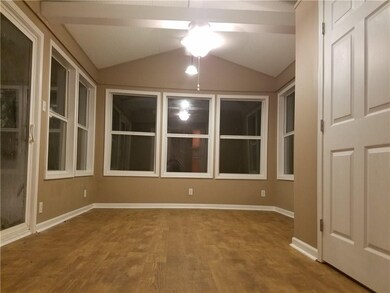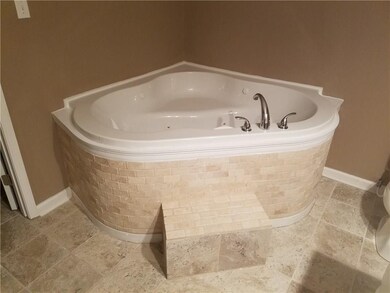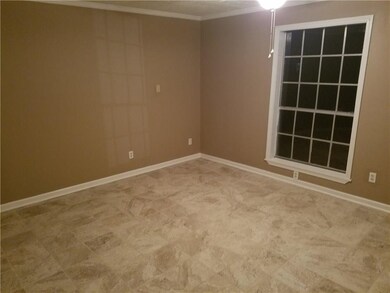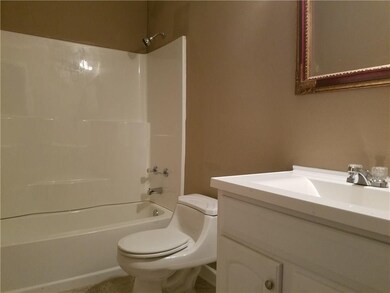
Highlights
- Cathedral Ceiling
- Central Heating and Cooling System
- 1-Story Property
- Fireplace
- Wood Fence
About This Home
As of August 2019RENOVATION COMPLETE ! THIS 3 BED 2 BATH HAS A FLOOR PLAN UNLIKE THE REST OF THE HOMES IN THIS SUBDIVISION , ENCLOSED CARPORT FOR LARGE LIVING ROOM W ELECTRIC FIREPLACE,, MASTER SUITE RECONFIGURED WITH SPA TUB, DOUBLE VANITIES, AND WALK IN CLOSET, 3RD BEDROOM HAS VAULTED CEILING , FENCED IN YARD WITH DETACHED "MAN CAVE " NEW COVERED PARKING, RURAL DEVOLOPMENT APPROVED
Last Agent to Sell the Property
STEVEN SEALE PROPERTIES, LLC License #GCLRA:0912124868 Listed on: 01/03/2017
Last Buyer's Agent
STEVEN SEALE PROPERTIES, LLC License #GCLRA:0912124868 Listed on: 01/03/2017
Home Details
Home Type
- Single Family
Est. Annual Taxes
- $382
Lot Details
- 10,620 Sq Ft Lot
- Lot Dimensions are 70x152
- Wood Fence
Home Design
- Raised Foundation
- Slab Foundation
- Asphalt Roof
Interior Spaces
- 1,368 Sq Ft Home
- 1-Story Property
- Cathedral Ceiling
- Fireplace
Kitchen
- Oven or Range
- Dishwasher
Bedrooms and Bathrooms
- 3 Bedrooms
- 1 Full Bathroom
Parking
- 1 Parking Space
- Carport
Utilities
- Central Heating and Cooling System
- Internet Available
Community Details
- Pinebrook Estates Subdivision
Listing and Financial Details
- Assessor Parcel Number 25-12-7710-75
Ownership History
Purchase Details
Home Financials for this Owner
Home Financials are based on the most recent Mortgage that was taken out on this home.Similar Homes in Ball, LA
Home Values in the Area
Average Home Value in this Area
Purchase History
| Date | Type | Sale Price | Title Company |
|---|---|---|---|
| Warranty Deed | $80,000 | -- |
Mortgage History
| Date | Status | Loan Amount | Loan Type |
|---|---|---|---|
| Previous Owner | $82,950 | New Conventional |
Property History
| Date | Event | Price | Change | Sq Ft Price |
|---|---|---|---|---|
| 08/09/2019 08/09/19 | Sold | -- | -- | -- |
| 06/07/2019 06/07/19 | Pending | -- | -- | -- |
| 05/28/2018 05/28/18 | For Sale | $132,000 | 0.0% | $100 / Sq Ft |
| 05/12/2017 05/12/17 | Sold | -- | -- | -- |
| 03/30/2017 03/30/17 | Pending | -- | -- | -- |
| 01/03/2017 01/03/17 | For Sale | $132,000 | +46.8% | $96 / Sq Ft |
| 12/30/2015 12/30/15 | Sold | -- | -- | -- |
| 12/11/2015 12/11/15 | Pending | -- | -- | -- |
| 11/17/2015 11/17/15 | For Sale | $89,900 | -- | $68 / Sq Ft |
Tax History Compared to Growth
Tax History
| Year | Tax Paid | Tax Assessment Tax Assessment Total Assessment is a certain percentage of the fair market value that is determined by local assessors to be the total taxable value of land and additions on the property. | Land | Improvement |
|---|---|---|---|---|
| 2024 | $382 | $10,800 | $400 | $10,400 |
| 2023 | $357 | $10,400 | $400 | $10,000 |
| 2022 | $1,236 | $10,400 | $400 | $10,000 |
| 2021 | $1,252 | $10,400 | $400 | $10,000 |
| 2020 | $1,258 | $10,400 | $400 | $10,000 |
| 2019 | $1,361 | $11,900 | $400 | $11,500 |
| 2018 | $1,406 | $12,400 | $400 | $12,000 |
| 2017 | $887 | $8,000 | $400 | $7,600 |
| 2016 | $931 | $8,000 | $400 | $7,600 |
| 2015 | $617 | $5,227 | $440 | $4,787 |
| 2014 | $614 | $5,227 | $440 | $4,787 |
| 2013 | $597 | $5,227 | $440 | $4,787 |
Agents Affiliated with this Home
-

Seller's Agent in 2019
John Walker
KELLER WILLIAMS REALTY CENLA PARTNERS
(318) 619-7796
22 in this area
333 Total Sales
-
M
Buyer's Agent in 2019
Michael Reed
LATTER AND BLUM Central Realty LLC
(318) 229-9791
2 in this area
51 Total Sales
-
S
Seller's Agent in 2017
STEVEN SEALE
STEVEN SEALE PROPERTIES, LLC
(318) 715-3333
9 in this area
228 Total Sales
-

Seller's Agent in 2015
SHAWN LANDRENEAU NUGENT
THE REALTY COMPANY OF LOUISIANA, LLC
(318) 447-8121
20 in this area
302 Total Sales
Map
Source: Greater Central Louisiana REALTORS® Association
MLS Number: 140202
APN: 25-012-07710-0075
- 6791 Birch Trace
- 6658 Longleaf Trace
- 6709 Eastbrook Trace
- 6626 Eastbrook Trace
- 6923 Monroe Hwy
- 6906 Highway 165 None
- 109 Murrell Ln
- 0 Hwy 165 Unit 2408660
- 7041 Monroe Hwy
- 1309 Boney Dr
- 1307 Brinks Ln
- 6107 Ball Loop
- 120 Hudson Dr
- 0 Shelton Dr
- 1601 Ball Cut Off Rd
- 5937 Tall Pine Dr
- 109 Morgan St
- 000 Hwy 165
- 0 Tbd None Unit 2447572
- 0 Tbd None Unit 2405183
