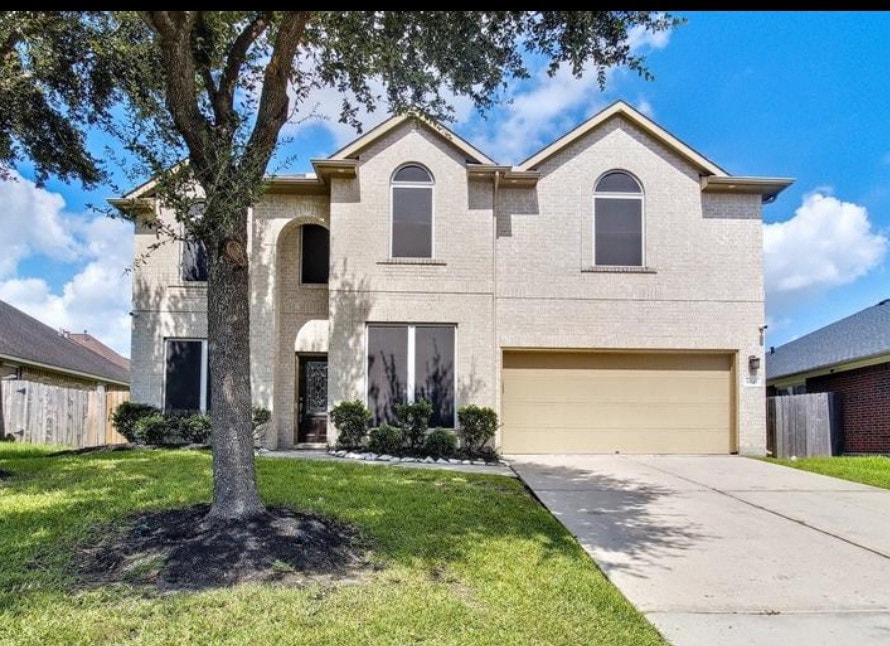6727 Latchmore Ln Houston, TX 77049
North Shore NeighborhoodEstimated payment $2,717/month
Highlights
- Home Theater
- Contemporary Architecture
- Granite Countertops
- Deck
- Vaulted Ceiling
- Game Room
About This Home
MERITAGE ''Windrose'' Plan has spacious 4 bedrooms, 2 1/2 baths with 2 car air conditioned garage! In addition, it has a profesionally installed Generac (Guardian 24kw) Generator. This beautiful home has a private Office/Study with French doors, Formal dining room, open living area with vaulted ceilings & gas fireplace, kitchen overlooks the living room and features 42” maple cabinets, granite countertops, oversized island, Gas range & microwave. The well-appointed kitchen opens up to a spacious breakfast area for casual dining & provides easy access to the backyard. Master suite on first floor features vaulted ceilings, ensuite bath with double sinks, garden tub, separate shower and walk-in closet. The second level will be the family’s favorite area with large game room & media room, built-out for maximum theater effect. Enjoy a backyard BBQ on the oversized covered patio in the perfect backyard area. Full Sprinkler System, Soffit Lights and Security Cameras, A MUST SEE!
Home Details
Home Type
- Single Family
Est. Annual Taxes
- $8,574
Year Built
- Built in 2010
Lot Details
- 7,451 Sq Ft Lot
- Back Yard Fenced
- Sprinkler System
HOA Fees
- $53 Monthly HOA Fees
Parking
- 2 Car Attached Garage
Home Design
- Contemporary Architecture
- Brick Exterior Construction
- Slab Foundation
- Composition Roof
Interior Spaces
- 2,939 Sq Ft Home
- 2-Story Property
- Vaulted Ceiling
- Wood Burning Fireplace
- Formal Entry
- Family Room Off Kitchen
- Living Room
- Dining Room
- Home Theater
- Home Office
- Game Room
- Utility Room
- Washer and Gas Dryer Hookup
- Prewired Security
Kitchen
- Breakfast Room
- Breakfast Bar
- Gas Oven
- Free-Standing Range
- Microwave
- Dishwasher
- Granite Countertops
- Disposal
Flooring
- Carpet
- Laminate
- Tile
Bedrooms and Bathrooms
- 4 Bedrooms
- En-Suite Primary Bedroom
- Double Vanity
- Soaking Tub
- Bathtub with Shower
- Separate Shower
Outdoor Features
- Deck
- Covered Patio or Porch
- Shed
Schools
- Dr Shirley J Williamson Elementary School
- North Shore Middle School
- North Shore Senior High School
Utilities
- Central Heating and Cooling System
- Heating System Uses Gas
- Power Generator
Listing and Financial Details
- Exclusions: Refrigerator
Community Details
Overview
- Association fees include recreation facilities
- Goodwin And Company Association, Phone Number (855) 289-6007
- Built by MERITAGE
- New Forest Sec 2 Subdivision
Recreation
- Community Pool
Map
Home Values in the Area
Average Home Value in this Area
Tax History
| Year | Tax Paid | Tax Assessment Tax Assessment Total Assessment is a certain percentage of the fair market value that is determined by local assessors to be the total taxable value of land and additions on the property. | Land | Improvement |
|---|---|---|---|---|
| 2024 | $6,055 | $335,530 | $60,353 | $275,177 |
| 2023 | $6,055 | $370,574 | $60,353 | $310,221 |
| 2022 | $8,504 | $313,174 | $60,353 | $252,821 |
| 2021 | $8,583 | $292,004 | $60,353 | $231,651 |
| 2020 | $8,134 | $269,353 | $60,353 | $209,000 |
| 2019 | $8,249 | $261,360 | $60,353 | $201,007 |
| 2018 | $2,475 | $242,926 | $26,740 | $216,186 |
| 2017 | $15,375 | $242,926 | $26,740 | $216,186 |
| 2016 | $6,989 | $242,926 | $26,740 | $216,186 |
| 2015 | $4,657 | $199,860 | $26,740 | $173,120 |
| 2014 | $4,657 | $183,804 | $26,740 | $157,064 |
Property History
| Date | Event | Price | Change | Sq Ft Price |
|---|---|---|---|---|
| 08/27/2025 08/27/25 | Pending | -- | -- | -- |
| 08/18/2025 08/18/25 | For Sale | $365,900 | 0.0% | $124 / Sq Ft |
| 08/12/2025 08/12/25 | Pending | -- | -- | -- |
| 08/05/2025 08/05/25 | For Sale | $365,900 | -- | $124 / Sq Ft |
Purchase History
| Date | Type | Sale Price | Title Company |
|---|---|---|---|
| Vendors Lien | -- | Fidelity National Title | |
| Interfamily Deed Transfer | -- | None Available | |
| Vendors Lien | -- | Mth Title Company |
Mortgage History
| Date | Status | Loan Amount | Loan Type |
|---|---|---|---|
| Open | $48,553 | FHA | |
| Open | $255,290 | FHA | |
| Previous Owner | $220,700 | VA | |
| Previous Owner | $216,434 | VA | |
| Previous Owner | $216,612 | VA |
Source: Houston Association of REALTORS®
MLS Number: 44182220
APN: 1275880020020
- 6803 Chapelfield Ln
- 0 E Sam Houston Pkwy N
- 15602 Jasmine Tree Ln
- 6731 Providence View Ln
- 6723 Green Pear Ln
- 526 Majestic Ridge Dr
- 419 Overland Park Dr
- 13423 Wembley Heights Dr
- 14827 Fairy Tern Ln
- 5951 Carpenters Cove Ln
- 14658 Flair Dr
- 15602 Egret Field Ln
- 7255 Liberty Mesa Ln
- 15806 Marble Bluff Ln
- 5903 Carpenters Hollow Ct
- 14519 Edenglen Dr
- 14650 Lourdes Dr
- 50 Evanston St Unit 5
- 1714 Merton Dr
- Plan 146 at Edgewood Village







