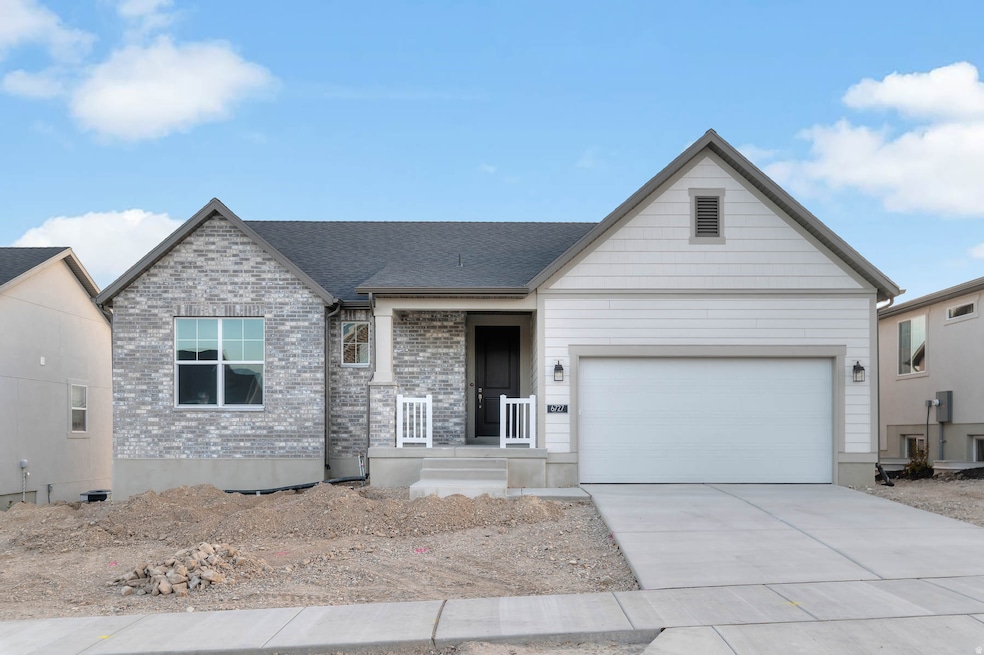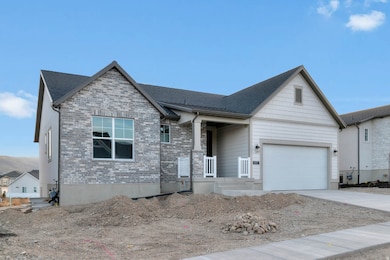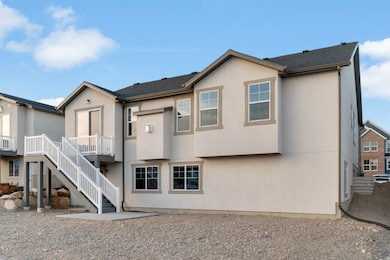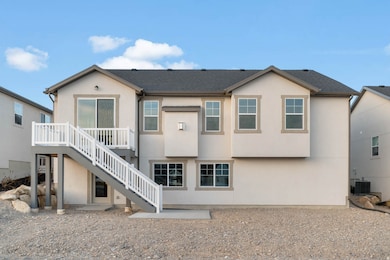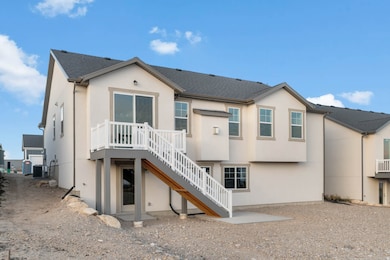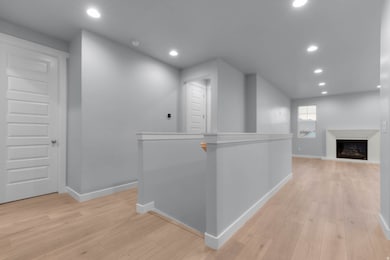6727 W Broad Stripes Dr Herriman, UT 84065
Estimated payment $4,230/month
Highlights
- Rambler Architecture
- Great Room
- 2 Car Attached Garage
- Main Floor Primary Bedroom
- Porch
- Double Pane Windows
About This Home
Come see this charming, brand new 1700 Garden, a thoughtfully designed home that perfectly combines comfort, efficiency, and style. Enjoy laminate hardwood, tile, and carpet flooring throughout, along with can lighting and Christmas light outlets for added convenience. The box windows in the kitchen nook and owner's bedroom bring in abundant natural light, while the gas log fireplace adds warmth and ambiance to the living area. The kitchen features white laminate cabinets, quartz countertops, stainless steel gas appliances, and a beautiful tile backsplash, creating a bright and modern space for cooking and gathering. This home also includes energy-efficient options, a tankless water heater, and a half wall at the stairway for an open, spacious feel. The owner's bathroom features a walk-in shower with glass doors and satin & brushed nickel hardware, combining practicality with modern design. Finished with Craftsman base and casing and 2-tone paint, the 1700 Garden offers timeless appeal and comfortable living in every detail. Come check it out today!
Listing Agent
C Terry Clark
Ivory Homes, LTD License #5485966 Listed on: 10/13/2025
Home Details
Home Type
- Single Family
Year Built
- Built in 2025
Lot Details
- 6,098 Sq Ft Lot
- Landscaped
- Property is zoned Single-Family
HOA Fees
- $20 Monthly HOA Fees
Parking
- 2 Car Attached Garage
Home Design
- Rambler Architecture
- Brick Exterior Construction
- Stucco
Interior Spaces
- 3,495 Sq Ft Home
- 2-Story Property
- Gas Log Fireplace
- Double Pane Windows
- Sliding Doors
- Great Room
- Basement Fills Entire Space Under The House
Kitchen
- Gas Oven
- Gas Range
- Microwave
- Disposal
Flooring
- Carpet
- Laminate
- Tile
Bedrooms and Bathrooms
- 3 Main Level Bedrooms
- Primary Bedroom on Main
- Walk-In Closet
- 2 Full Bathrooms
- Bathtub With Separate Shower Stall
Outdoor Features
- Porch
Utilities
- Forced Air Heating and Cooling System
- Natural Gas Connected
Community Details
- Community Solutions Association, Phone Number (801) 955-5126
- Hidden Oaks Collection 616 Subdivision
Listing and Financial Details
- Home warranty included in the sale of the property
- Assessor Parcel Number 26-34-404-018
Map
Home Values in the Area
Average Home Value in this Area
Property History
| Date | Event | Price | List to Sale | Price per Sq Ft |
|---|---|---|---|---|
| 12/02/2025 12/02/25 | Pending | -- | -- | -- |
| 10/13/2025 10/13/25 | For Sale | $672,580 | -- | $192 / Sq Ft |
Source: UtahRealEstate.com
MLS Number: 2117251
- 6722 W Broad Stripes Dr
- 6708 W Broad Stripes Dr
- 6694 W Broad Stripes Dr
- 13072 Twisted Oak Dr
- 6688 W Broad Stripes Dr
- 6678 W Broad Stripes Dr
- 13051 Twisted Oak Dr
- 13064 S Lazy Creek Rd
- 6624 W Prairie Fire Ln
- 1700 Garden Plan at Hidden Oaks - Collection
- 2400 Garden Plan at Hidden Oaks - Collection
- Pasadena (Inactive) Plan at Hidden Oaks - Cottages
- Sanders Plan at Hidden Oaks - Cottages
- 1825 Traditional Plan at Hidden Oaks - Collection
- 2050 Craftsman Plan at Hidden Oaks - Collection
- Pacifica Plan at Hidden Oaks - Cottages
- Parksdale Plan at Hidden Oaks - Cottages
- 2050 Farmhouse Plan at Hidden Oaks - Collection
- 1700 Farmhouse Plan at Hidden Oaks - Collection
- Creighton Farmhouse Plan at Hidden Oaks - Collection
