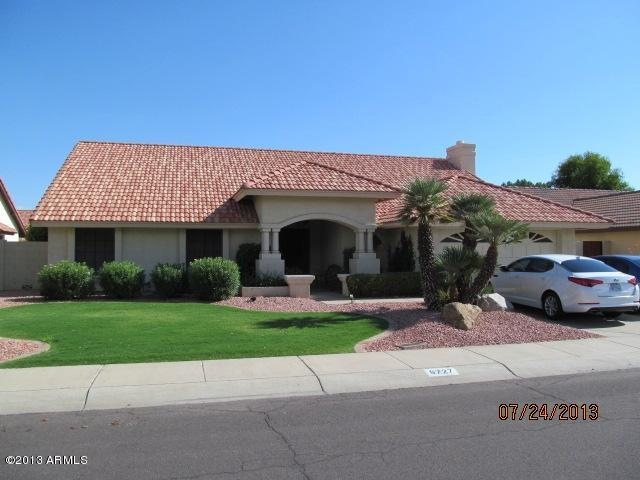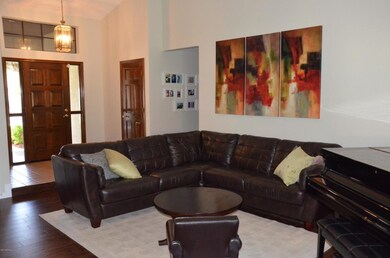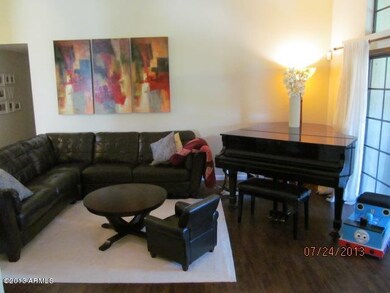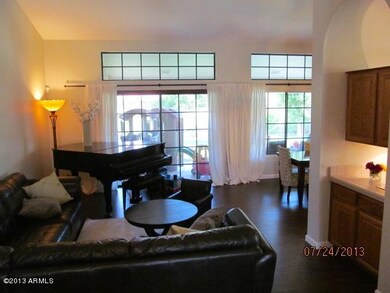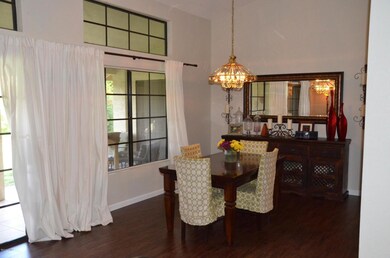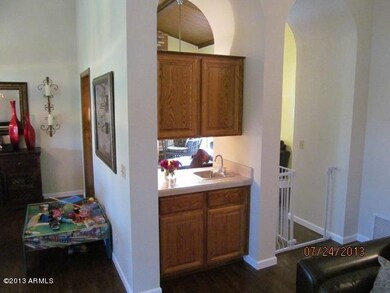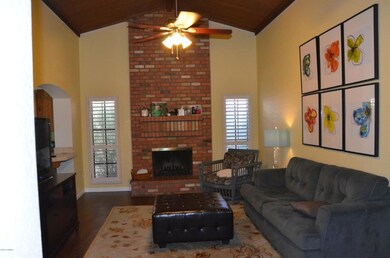
6727 W Kristal Way Glendale, AZ 85308
Arrowhead NeighborhoodHighlights
- Vaulted Ceiling
- Wood Flooring
- 1 Fireplace
- Highland Lakes School Rated A
- Spanish Architecture
- Double Pane Windows
About This Home
As of June 2021Gorgeous home with a very popular open floorplan. This home is in mint condition and ready for move in today. A formal entry leads to an expansive living/dining area with a pass through wet bar. Private backyard with plenty of grass. Spacious family room that opens to the kitchen which includes, an electric cooktop, double ovens, ample cabinet and counter space, a planning desk and a large dining area. Enormous inside laundry room. Lovely bedrooms with extra large walk in style closets give plenty of storage space.Plantation shutters throughout this home make it even more beautiful. Newer carpet and hardwood floors, and remodeled master shower. See this home today!
Last Agent to Sell the Property
Jerry Jones
HomeSmart License #SA542244000 Listed on: 07/25/2013

Last Buyer's Agent
Robert Dermer
Century 21-Towne & Country License #BR509977000

Home Details
Home Type
- Single Family
Est. Annual Taxes
- $1,595
Year Built
- Built in 1986
Lot Details
- 7,600 Sq Ft Lot
- Desert faces the front of the property
- Block Wall Fence
- Sprinklers on Timer
- Grass Covered Lot
HOA Fees
- $25 Monthly HOA Fees
Parking
- 2 Car Garage
- Garage Door Opener
Home Design
- Spanish Architecture
- Wood Frame Construction
- Tile Roof
- Stucco
Interior Spaces
- 2,113 Sq Ft Home
- 1-Story Property
- Vaulted Ceiling
- Ceiling Fan
- 1 Fireplace
- Double Pane Windows
- Security System Owned
- Breakfast Bar
Flooring
- Wood
- Carpet
- Tile
Bedrooms and Bathrooms
- 3 Bedrooms
- Primary Bathroom is a Full Bathroom
- 2 Bathrooms
- Dual Vanity Sinks in Primary Bathroom
- Bathtub With Separate Shower Stall
Outdoor Features
- Patio
Schools
- Arrowhead Elementary School - Glendale
- Highland Lakes Middle School
- Mountain Ridge High School
Utilities
- Refrigerated Cooling System
- Heating Available
- High Speed Internet
- Cable TV Available
Community Details
- Association fees include ground maintenance
- Built by Hamilton
- Arrowhead Ranch Subdivision
Listing and Financial Details
- Tax Lot 168
- Assessor Parcel Number 200-29-372
Ownership History
Purchase Details
Home Financials for this Owner
Home Financials are based on the most recent Mortgage that was taken out on this home.Purchase Details
Home Financials for this Owner
Home Financials are based on the most recent Mortgage that was taken out on this home.Purchase Details
Home Financials for this Owner
Home Financials are based on the most recent Mortgage that was taken out on this home.Purchase Details
Home Financials for this Owner
Home Financials are based on the most recent Mortgage that was taken out on this home.Purchase Details
Similar Homes in Glendale, AZ
Home Values in the Area
Average Home Value in this Area
Purchase History
| Date | Type | Sale Price | Title Company |
|---|---|---|---|
| Warranty Deed | $485,000 | First American Title Ins Co | |
| Cash Sale Deed | $258,000 | American Title Service Agenc | |
| Interfamily Deed Transfer | -- | Accommodation | |
| Interfamily Deed Transfer | -- | Great American Title Agency | |
| Warranty Deed | $175,000 | Great American Title Agency | |
| Interfamily Deed Transfer | -- | -- |
Mortgage History
| Date | Status | Loan Amount | Loan Type |
|---|---|---|---|
| Open | $460,750 | New Conventional | |
| Previous Owner | $170,563 | FHA | |
| Previous Owner | $170,563 | FHA |
Property History
| Date | Event | Price | Change | Sq Ft Price |
|---|---|---|---|---|
| 08/28/2025 08/28/25 | For Sale | $599,000 | +23.5% | $283 / Sq Ft |
| 06/29/2021 06/29/21 | Sold | $485,000 | +1.1% | $230 / Sq Ft |
| 05/27/2021 05/27/21 | Pending | -- | -- | -- |
| 05/20/2021 05/20/21 | For Sale | $479,900 | +86.0% | $227 / Sq Ft |
| 08/30/2013 08/30/13 | Sold | $258,000 | -1.9% | $122 / Sq Ft |
| 08/02/2013 08/02/13 | Pending | -- | -- | -- |
| 07/25/2013 07/25/13 | For Sale | $262,900 | -- | $124 / Sq Ft |
Tax History Compared to Growth
Tax History
| Year | Tax Paid | Tax Assessment Tax Assessment Total Assessment is a certain percentage of the fair market value that is determined by local assessors to be the total taxable value of land and additions on the property. | Land | Improvement |
|---|---|---|---|---|
| 2025 | $2,168 | $26,941 | -- | -- |
| 2024 | $2,149 | $25,658 | -- | -- |
| 2023 | $2,149 | $36,080 | $7,210 | $28,870 |
| 2022 | $2,092 | $27,760 | $5,550 | $22,210 |
| 2021 | $1,646 | $25,830 | $5,160 | $20,670 |
| 2020 | $1,709 | $24,280 | $4,850 | $19,430 |
| 2019 | $1,664 | $23,150 | $4,630 | $18,520 |
| 2018 | $1,425 | $19,320 | $3,860 | $15,460 |
| 2017 | $1,438 | $19,320 | $3,860 | $15,460 |
| 2016 | $1,445 | $20,010 | $4,000 | $16,010 |
| 2015 | $1,775 | $19,320 | $3,860 | $15,460 |
Agents Affiliated with this Home
-
Isaac Radcliffe
I
Seller's Agent in 2025
Isaac Radcliffe
Real Broker
(623) 800-6930
3 in this area
54 Total Sales
-
A
Seller's Agent in 2021
Allan Harsh
HomeSmart
-
J
Seller Co-Listing Agent in 2021
Julie Tucker
HomeSmart
-
Tony Tramontozzi

Buyer's Agent in 2021
Tony Tramontozzi
My Home Group
(602) 610-3927
10 in this area
188 Total Sales
-
J
Seller's Agent in 2013
Jerry Jones
HomeSmart
-
R
Buyer's Agent in 2013
Robert Dermer
Century 21-Towne & Country
Map
Source: Arizona Regional Multiple Listing Service (ARMLS)
MLS Number: 4972942
APN: 200-29-372
- 6719 W Kerry Ln
- 6708 W Utopia Rd
- 6722 W Piute Ave
- 18874 N 69th Ave
- 19537 N 69th Ave
- 19622 N 66th Ln
- 6775 W Tonto Dr
- 19222 N 70th Ave
- 6925 W Tonto Dr
- 19594 N 65th Dr
- 6832 W Morrow Dr
- 6391 W Taro Ln
- 19520 N 65th Ave
- 7015 W Behrend Dr
- 18651 N 70th Ave
- 7056 W Morrow Dr
- 6729 W Villa Theresa Dr
- 18585 N 70th Ave
- 6412 W Wagoner Rd
- 7101 W Beardsley Rd Unit 722
