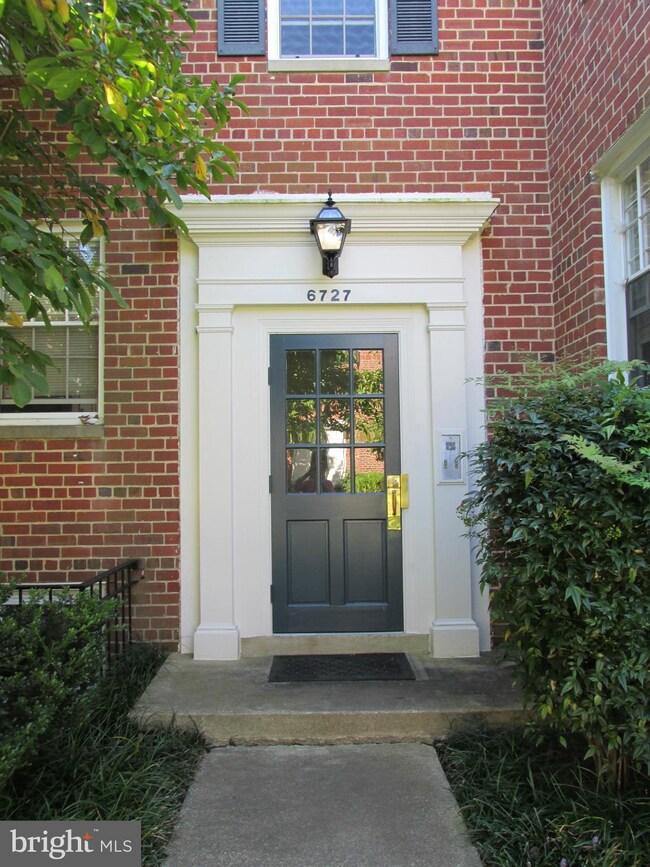
6727 W Wakefield Dr Unit B1 Alexandria, VA 22307
Belle Haven NeighborhoodHighlights
- View of Trees or Woods
- Colonial Architecture
- Backs to Trees or Woods
- Sandburg Middle Rated A-
- Traditional Floor Plan
- Wood Flooring
About This Home
As of May 2014TURNKEY HOME on the TOP FLOOR(2nd Story) 2 bedroom, 1 bath ELEGANT Condo Home with RENOVATED BATH and UPDATED Pristine White Kitchen! Built-in Microwave and Full size Dishwasher with ceramic floor and custom storage cabinet installed. Refinished Wood Floors with Designer Custom Carpets that convey-Treetop views, Laundry Room and Storage in the building. Green Courtyard location that ends in TREES!
Last Agent to Sell the Property
Suzanne Granoski
RE/MAX Executives Listed on: 02/07/2014

Co-Listed By
Nancy Tompkins
@home real estate
Property Details
Home Type
- Condominium
Est. Annual Taxes
- $2,244
Year Built
- Built in 1950 | Remodeled in 2009
Lot Details
- Backs to Trees or Woods
- Historic Home
- Property is in very good condition
HOA Fees
- $347 Monthly HOA Fees
Home Design
- Colonial Architecture
- Brick Exterior Construction
Interior Spaces
- 793 Sq Ft Home
- Property has 1 Level
- Traditional Floor Plan
- Crown Molding
- Ceiling Fan
- Recessed Lighting
- Window Treatments
- Living Room
- Dining Room
- Wood Flooring
- Views of Woods
- Intercom
Kitchen
- Galley Kitchen
- Stove
- Microwave
- Dishwasher
- Disposal
Bedrooms and Bathrooms
- 2 Main Level Bedrooms
- En-Suite Primary Bedroom
- 1 Full Bathroom
Outdoor Features
- Outdoor Storage
- Storage Shed
Utilities
- Central Heating and Cooling System
- Heat Pump System
- Natural Gas Water Heater
Listing and Financial Details
- Home warranty included in the sale of the property
- Assessor Parcel Number 93-2-9- -6727B1
Community Details
Overview
- Association fees include common area maintenance, custodial services maintenance, exterior building maintenance, gas, lawn maintenance, management, insurance, pool(s), reserve funds, sewer, snow removal, trash, water
- Low-Rise Condominium
- Top Floor
- Belle View Community
- The community has rules related to alterations or architectural changes, parking rules
Amenities
- Picnic Area
- Common Area
- Meeting Room
- Laundry Facilities
- Community Storage Space
Recreation
- Tennis Courts
- Community Basketball Court
- Community Playground
- Community Pool
- Jogging Path
- Bike Trail
Pet Policy
- Pets Allowed
Ownership History
Purchase Details
Home Financials for this Owner
Home Financials are based on the most recent Mortgage that was taken out on this home.Similar Homes in Alexandria, VA
Home Values in the Area
Average Home Value in this Area
Purchase History
| Date | Type | Sale Price | Title Company |
|---|---|---|---|
| Warranty Deed | $244,000 | -- |
Mortgage History
| Date | Status | Loan Amount | Loan Type |
|---|---|---|---|
| Open | $140,000 | New Conventional | |
| Closed | $140,000 | New Conventional |
Property History
| Date | Event | Price | Change | Sq Ft Price |
|---|---|---|---|---|
| 09/01/2023 09/01/23 | Rented | $1,900 | 0.0% | -- |
| 08/27/2023 08/27/23 | For Rent | $1,900 | 0.0% | -- |
| 05/28/2014 05/28/14 | Sold | $244,000 | -1.6% | $308 / Sq Ft |
| 04/12/2014 04/12/14 | Pending | -- | -- | -- |
| 02/07/2014 02/07/14 | For Sale | $248,000 | -- | $313 / Sq Ft |
Tax History Compared to Growth
Tax History
| Year | Tax Paid | Tax Assessment Tax Assessment Total Assessment is a certain percentage of the fair market value that is determined by local assessors to be the total taxable value of land and additions on the property. | Land | Improvement |
|---|---|---|---|---|
| 2024 | $930 | $80,250 | $57,000 | $23,250 |
| 2023 | $3,003 | $266,080 | $53,000 | $213,080 |
| 2022 | $3,043 | $266,080 | $53,000 | $213,080 |
| 2021 | $2,865 | $244,110 | $49,000 | $195,110 |
| 2020 | $3,063 | $230,290 | $46,000 | $184,290 |
| 2019 | $2,621 | $221,430 | $45,000 | $176,430 |
| 2018 | $2,676 | $232,720 | $47,000 | $185,720 |
| 2017 | $2,596 | $223,580 | $45,000 | $178,580 |
| 2016 | $2,666 | $230,100 | $46,000 | $184,100 |
| 2015 | $2,568 | $230,100 | $46,000 | $184,100 |
| 2014 | $1,453 | $258,540 | $52,000 | $206,540 |
Agents Affiliated with this Home
-

Seller's Agent in 2023
Marlene Hall
Pearson Smith Realty, LLC
(703) 963-4505
2 in this area
63 Total Sales
-
E
Buyer's Agent in 2023
Email Administrator
Metropolitan Regional Information Systems
-
S
Seller's Agent in 2014
Suzanne Granoski
RE/MAX
-
N
Seller Co-Listing Agent in 2014
Nancy Tompkins
@home real estate
-

Buyer's Agent in 2014
Susan Borrelli
RE/MAX Gateway, LLC
(703) 216-2620
18 Total Sales
Map
Source: Bright MLS
MLS Number: 1002831484
APN: 0932-09-6727B1
- 6727 W Wakefield Dr Unit J
- 1801 Belle View Blvd Unit C2
- 1601 Belle View Blvd Unit A1
- 1413 Belle View Blvd Unit A1
- 6641 Wakefield Dr Unit 916
- 6641 Wakefield Dr Unit 405
- 6641 Wakefield Dr Unit 801
- 6502 Fort Hunt Rd
- 1303 Belle View Blvd Unit B1
- 6515 Bluebill Ln
- 1302 Belle View Blvd Unit A1
- 6631 Wakefield Dr Unit 106
- 6631 Wakefield Dr Unit 407
- 6631 Wakefield Dr Unit 209
- 6631 Wakefield Dr Unit 804
- 6621 Wakefield Dr Unit 403
- 6617 E Wakefield Dr Unit A1
- 6622 Skyline Ct
- 2104 Belle View Blvd
- 1201 Belle View Blvd Unit A2






