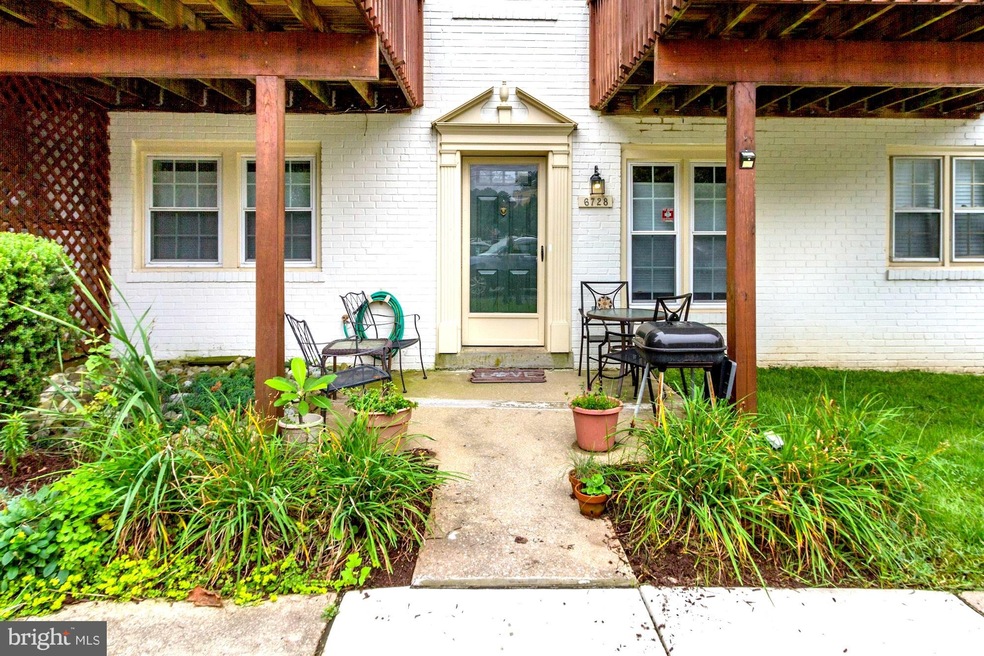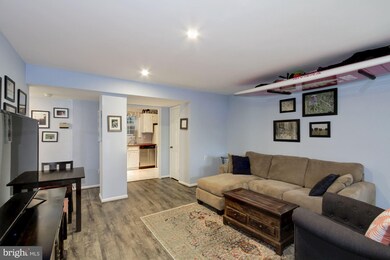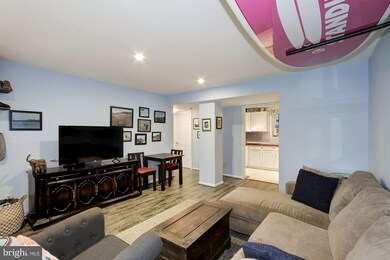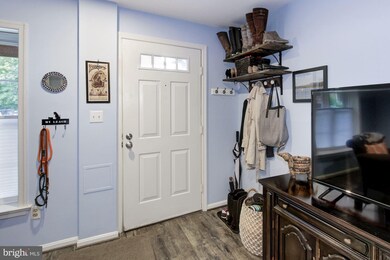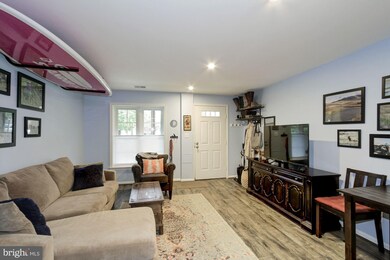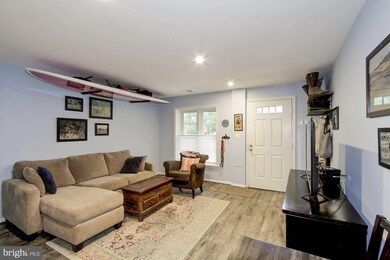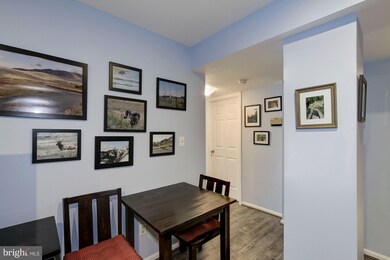
6728 Offutt Ln Chevy Chase, MD 20815
Downtown Bethesda NeighborhoodHighlights
- Gourmet Kitchen
- Colonial Architecture
- Pool Membership Available
- Somerset Elementary School Rated A
- Traditional Floor Plan
- Breakfast Area or Nook
About This Home
As of May 2019Rarely available Kenwood Forest 1-bed 1-bath condo just steps to downtown Bethesda & loaded w/upgrades! New, high-end flooring. Updated kitchen features butcher-block counters, ample cabinetry & SS appliances. Washer/dryer in-unit. Permitted and visitor parking. Tons of storage. Condo fee includes water/sewer. Capital Crescent Trail, Bethesda pool, groceries, retail & restaurants all <1 mile!
Last Agent to Sell the Property
Keller Williams Capital Properties License #638126 Listed on: 03/07/2019

Townhouse Details
Home Type
- Townhome
Est. Annual Taxes
- $3,655
Year Built
- Built in 1951
Lot Details
- Property is in very good condition
HOA Fees
- $216 Monthly HOA Fees
Home Design
- Colonial Architecture
- Brick Exterior Construction
Interior Spaces
- 685 Sq Ft Home
- Property has 1 Level
- Traditional Floor Plan
Kitchen
- Gourmet Kitchen
- Breakfast Area or Nook
- Electric Oven or Range
- Microwave
- Dishwasher
- Disposal
Bedrooms and Bathrooms
- 1 Main Level Bedroom
- 1 Full Bathroom
Laundry
- Laundry in unit
- Stacked Washer and Dryer
Parking
- 3 Open Parking Spaces
- 3 Parking Spaces
- On-Street Parking
- Parking Lot
- Rented or Permit Required
Schools
- Somerset Elementary School
- Westland Middle School
- Bethesda-Chevy Chase High School
Utilities
- Central Heating and Cooling System
- Electric Water Heater
- Cable TV Available
Listing and Financial Details
- Assessor Parcel Number 160702223100
Community Details
Overview
- Association fees include lawn maintenance, management, insurance, exterior building maintenance, water, trash, sewer, snow removal, parking fee
- Kenwood Forest Ii Condos
- Kenwood Forest Ii Community
- Kenwood Forest Subdivision
Recreation
- Pool Membership Available
- Jogging Path
Additional Features
- Common Area
- Security Service
Ownership History
Purchase Details
Home Financials for this Owner
Home Financials are based on the most recent Mortgage that was taken out on this home.Purchase Details
Home Financials for this Owner
Home Financials are based on the most recent Mortgage that was taken out on this home.Purchase Details
Home Financials for this Owner
Home Financials are based on the most recent Mortgage that was taken out on this home.Purchase Details
Home Financials for this Owner
Home Financials are based on the most recent Mortgage that was taken out on this home.Purchase Details
Purchase Details
Similar Homes in Chevy Chase, MD
Home Values in the Area
Average Home Value in this Area
Purchase History
| Date | Type | Sale Price | Title Company |
|---|---|---|---|
| Deed | $355,000 | Tradition Ttl Llc Ta Rgs Ttl | |
| Deed | $279,000 | -- | |
| Deed | -- | -- | |
| Deed | -- | -- | |
| Deed | $292,600 | -- | |
| Deed | $204,000 | -- |
Mortgage History
| Date | Status | Loan Amount | Loan Type |
|---|---|---|---|
| Open | $277,000 | New Conventional | |
| Closed | $331,921 | New Conventional | |
| Previous Owner | $259,470 | New Conventional | |
| Previous Owner | $237,300 | Unknown |
Property History
| Date | Event | Price | Change | Sq Ft Price |
|---|---|---|---|---|
| 07/08/2025 07/08/25 | For Sale | $349,000 | -4.1% | $509 / Sq Ft |
| 06/30/2025 06/30/25 | Price Changed | $364,000 | -2.7% | $531 / Sq Ft |
| 06/25/2025 06/25/25 | For Sale | $374,000 | +5.4% | $546 / Sq Ft |
| 05/10/2019 05/10/19 | Sold | $355,000 | +1.5% | $518 / Sq Ft |
| 03/13/2019 03/13/19 | Pending | -- | -- | -- |
| 03/07/2019 03/07/19 | For Sale | $349,900 | -- | $511 / Sq Ft |
Tax History Compared to Growth
Tax History
| Year | Tax Paid | Tax Assessment Tax Assessment Total Assessment is a certain percentage of the fair market value that is determined by local assessors to be the total taxable value of land and additions on the property. | Land | Improvement |
|---|---|---|---|---|
| 2024 | $4,282 | $326,667 | $0 | $0 |
| 2023 | $3,418 | $313,333 | $0 | $0 |
| 2022 | $3,078 | $300,000 | $90,000 | $210,000 |
| 2021 | $3,020 | $300,000 | $90,000 | $210,000 |
| 2020 | $5,976 | $300,000 | $90,000 | $210,000 |
| 2019 | $7,311 | $300,000 | $90,000 | $210,000 |
| 2018 | $2,943 | $300,000 | $90,000 | $210,000 |
| 2017 | $3,069 | $300,000 | $0 | $0 |
| 2016 | $2,408 | $300,000 | $0 | $0 |
| 2015 | $2,408 | $286,667 | $0 | $0 |
| 2014 | $2,408 | $273,333 | $0 | $0 |
Agents Affiliated with this Home
-
T
Seller's Agent in 2025
Thomas Miller
Keller Williams Capital Properties
-
S
Seller's Agent in 2019
Sheena Saydam
Keller Williams Capital Properties
-
H
Seller Co-Listing Agent in 2019
Han Saydam
Keller Williams Capital Properties
-
T
Buyer's Agent in 2019
Tom Williams
TTR Sotheby's International Realty
Map
Source: Bright MLS
MLS Number: MDMC620868
APN: 07-02223100
- 4828 Leland St
- 4882 Chevy Chase Dr
- 4720 Chevy Chase Dr Unit 204
- 6729 Fairfax Rd Unit 12A & 12B
- 7171 Woodmont Ave Unit 505
- 7171 Woodmont Ave Unit 206
- 7171 Woodmont Ave Unit 205
- 7111 Woodmont Ave Unit 701
- 7111 Woodmont Ave Unit 108
- 7111 Woodmont Ave Unit 514
- 7111 Woodmont Ave Unit 316
- 6630 Hillandale Rd
- 4817 Chevy Chase Blvd
- 4703 Chevy Chase Blvd
- 4812 Chevy Chase Blvd
- 4501 Walsh St
- 4427 Ridge St
- 4422 Walsh St
- 4416 Stanford St
