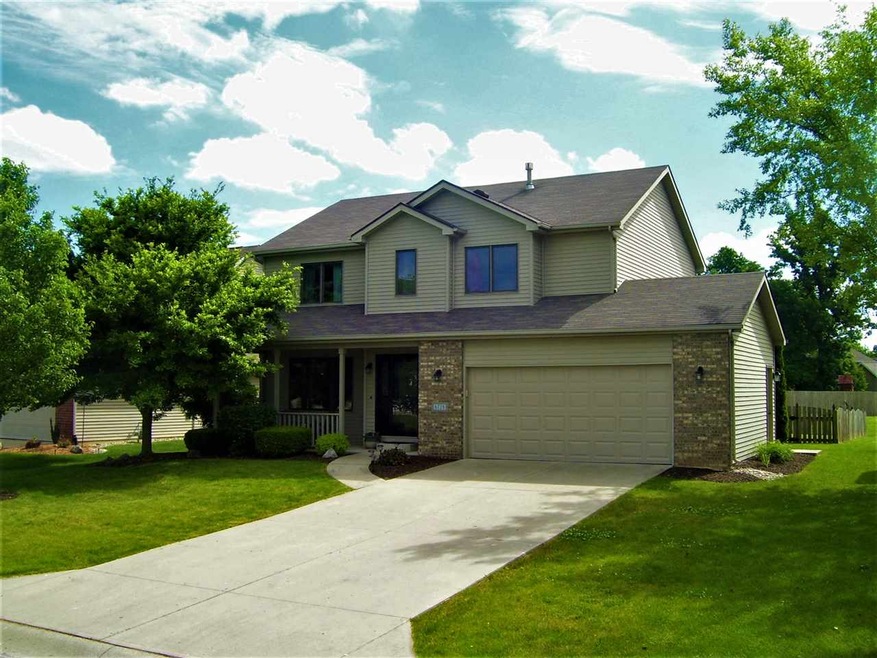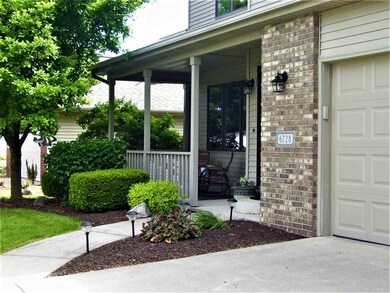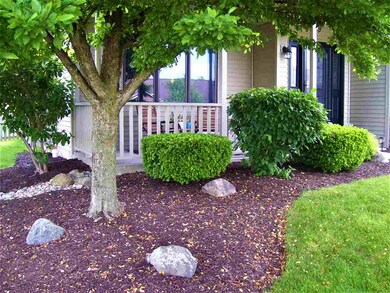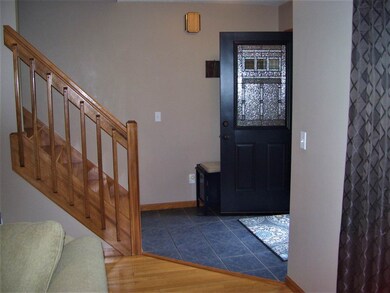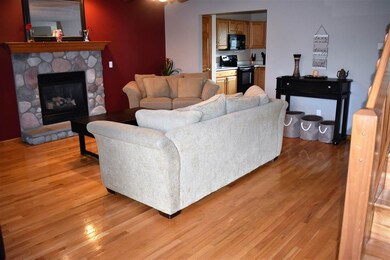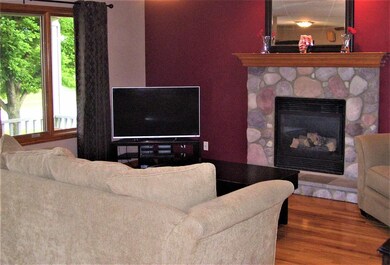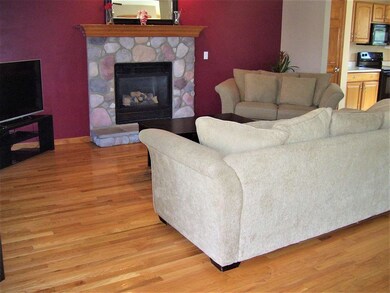
6728 Orial Place Fort Wayne, IN 46835
Northeast Fort Wayne NeighborhoodHighlights
- Open Floorplan
- Wood Flooring
- Formal Dining Room
- Backs to Open Ground
- 1 Fireplace
- 2 Car Attached Garage
About This Home
As of September 2021OPEN HOUSE SUNDAY 6/10 1-3 PM! You will not find a more meticulously maintained, move-in ready home for your family! This beautiful 2800+ sq. ft., custom built, 4 bedroom, 2 1/2 bath home, on a finished basement, sits on a quiet street, in a relaxing neighborhood. A marvelous new entry door with double side-lites greets you as you enter this wonderful home. Great room has a beautiful stone, gas fireplace and stunning real hardwood floors that flow into the nook and dining/living rooms. Ideal kitchen has custom cabinetry, slate tile flooring, tons of counter space, a great breakfast bar and a new faucet and extra-deep sink. New patio sliding door leads to the beautiful fenced in backyard, perfect for kids and pets. Laundry/Mud room, with new flooring, is conveniently located off the garage which includes a brand new garage door. The Huge master bedroom is an owner's dream. No need to worry about your bed and furniture fitting in here! His and Hers closets make sure you have plenty of room for your clothes. 3 additional freshly painted bedrooms up. LL has 2 separate living areas great for kids and adults. Whole house attic fan is great for cooling the home down without running the A/C. Appliances, including new refrigerator and front load washer and dryer (2014) with pedastals are included. Perfectly located close to shopping, hospitals, I-469 and walking trails for your enjoyment and convenience. Furnace, A/C and Roof inspected and professionally maintained every year. The home's Updates/Maintenance list is attached in Documents for your review.
Last Agent to Sell the Property
Coldwell Banker Real Estate Gr Listed on: 05/31/2018

Home Details
Home Type
- Single Family
Est. Annual Taxes
- $1,790
Year Built
- Built in 2000
Lot Details
- 7,802 Sq Ft Lot
- Lot Dimensions are 65 x 120
- Backs to Open Ground
- Wood Fence
- Landscaped
- Level Lot
HOA Fees
- $16 Monthly HOA Fees
Parking
- 2 Car Attached Garage
- Garage Door Opener
- Driveway
- Off-Street Parking
Home Design
- Planned Development
- Brick Exterior Construction
- Poured Concrete
- Shingle Roof
- Vinyl Construction Material
Interior Spaces
- 2-Story Property
- Open Floorplan
- Woodwork
- Ceiling Fan
- 1 Fireplace
- Formal Dining Room
- Fire and Smoke Detector
Kitchen
- Breakfast Bar
- Gas Oven or Range
- Built-In or Custom Kitchen Cabinets
- Disposal
Flooring
- Wood
- Ceramic Tile
Bedrooms and Bathrooms
- 4 Bedrooms
- En-Suite Primary Bedroom
- Walk-In Closet
- Double Vanity
Laundry
- Laundry on main level
- Gas Dryer Hookup
Attic
- Storage In Attic
- Pull Down Stairs to Attic
Finished Basement
- Basement Fills Entire Space Under The House
- Sump Pump
Location
- Suburban Location
Schools
- Arlington Elementary School
- Jefferson Middle School
- Northrop High School
Utilities
- Forced Air Heating and Cooling System
- Heating System Uses Gas
Community Details
- Mystic Woods Subdivision
Listing and Financial Details
- Assessor Parcel Number 02-08-13-156-002.000-072
Ownership History
Purchase Details
Home Financials for this Owner
Home Financials are based on the most recent Mortgage that was taken out on this home.Purchase Details
Home Financials for this Owner
Home Financials are based on the most recent Mortgage that was taken out on this home.Purchase Details
Home Financials for this Owner
Home Financials are based on the most recent Mortgage that was taken out on this home.Similar Homes in Fort Wayne, IN
Home Values in the Area
Average Home Value in this Area
Purchase History
| Date | Type | Sale Price | Title Company |
|---|---|---|---|
| Warranty Deed | $274,900 | Metropolitan Title Of In Llc | |
| Warranty Deed | $210,000 | Fidelity Natl Title Co Llc | |
| Warranty Deed | -- | None Available |
Mortgage History
| Date | Status | Loan Amount | Loan Type |
|---|---|---|---|
| Open | $281,222 | VA | |
| Previous Owner | $164,900 | New Conventional | |
| Previous Owner | $164,900 | New Conventional | |
| Previous Owner | $68,000 | New Conventional | |
| Previous Owner | $154,995 | FHA | |
| Previous Owner | $159,065 | FHA | |
| Previous Owner | $23,540 | Unknown |
Property History
| Date | Event | Price | Change | Sq Ft Price |
|---|---|---|---|---|
| 09/03/2021 09/03/21 | Sold | $274,900 | -1.8% | $97 / Sq Ft |
| 07/31/2021 07/31/21 | Pending | -- | -- | -- |
| 07/23/2021 07/23/21 | For Sale | $279,900 | +33.3% | $99 / Sq Ft |
| 07/20/2018 07/20/18 | Sold | $210,000 | -2.3% | $74 / Sq Ft |
| 06/13/2018 06/13/18 | Pending | -- | -- | -- |
| 06/03/2018 06/03/18 | Price Changed | $214,900 | -4.4% | $76 / Sq Ft |
| 05/31/2018 05/31/18 | For Sale | $224,900 | -- | $80 / Sq Ft |
Tax History Compared to Growth
Tax History
| Year | Tax Paid | Tax Assessment Tax Assessment Total Assessment is a certain percentage of the fair market value that is determined by local assessors to be the total taxable value of land and additions on the property. | Land | Improvement |
|---|---|---|---|---|
| 2024 | $3,284 | $292,900 | $39,300 | $253,600 |
| 2022 | $2,759 | $244,500 | $39,300 | $205,200 |
| 2021 | $2,683 | $238,800 | $22,500 | $216,300 |
| 2020 | $2,279 | $208,500 | $22,500 | $186,000 |
| 2019 | $2,259 | $207,700 | $22,500 | $185,200 |
| 2018 | $1,981 | $181,600 | $22,500 | $159,100 |
| 2017 | $1,790 | $163,300 | $22,500 | $140,800 |
| 2016 | $1,753 | $162,200 | $22,500 | $139,700 |
| 2014 | $1,553 | $150,600 | $22,500 | $128,100 |
| 2013 | $1,486 | $144,300 | $22,500 | $121,800 |
Agents Affiliated with this Home
-
B
Seller's Agent in 2021
Brian Miller
North Eastern Group Realty
-
Ryan Yerrick
R
Buyer's Agent in 2021
Ryan Yerrick
Wieland Real Estate
(260) 210-0372
2 in this area
26 Total Sales
-
Susie Carpenter

Seller's Agent in 2018
Susie Carpenter
Coldwell Banker Real Estate Gr
(260) 241-3122
2 in this area
29 Total Sales
-
Neil Federspiel

Buyer's Agent in 2018
Neil Federspiel
RE/MAX
(260) 466-8898
10 in this area
123 Total Sales
Map
Source: Indiana Regional MLS
MLS Number: 201822970
APN: 02-08-13-156-002.000-072
- 9613 Shellbrook Dr
- 6517 Drakes Bay Run
- 6527 Sir Francis Cove
- 6326 Treasure Cove
- 9721 Snowstar Place
- 9803 Snowstar Place
- 9514 Sugar Mill Dr
- 7627 Wynnewood Ln
- 6615 Cherry Hill Pkwy
- 8423 Lionsgate Run
- 7695 Accio Cove
- 7751 Luna Way
- 8005 Mackinac Cove
- 6921 Mangrove Ln
- 8002 Tacoma Place
- 8032 Edinburgh Place
- 10328 Fieldlight Blvd
- 9522 Old Grist Mill Place
- 10251 Fieldlight Blvd
- 7747 Tumnus Trail
