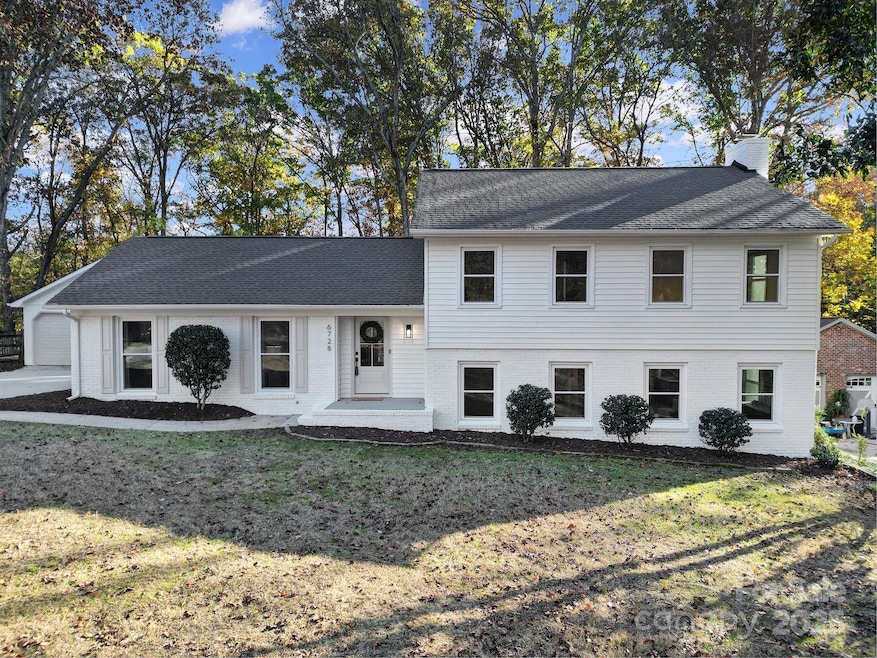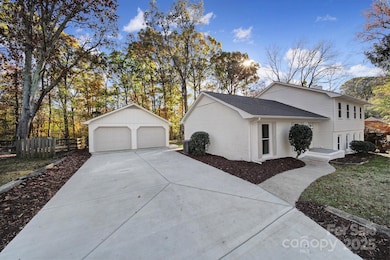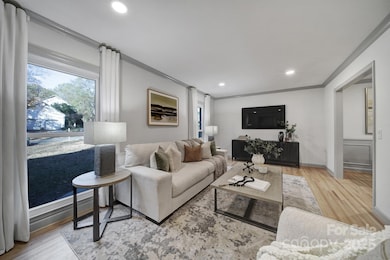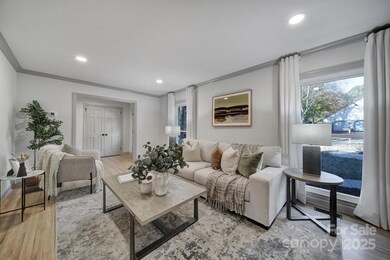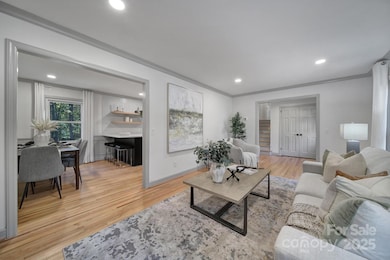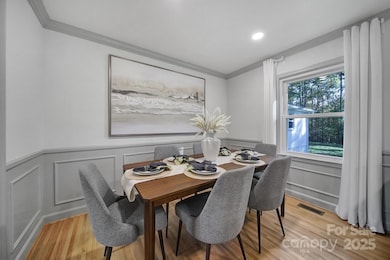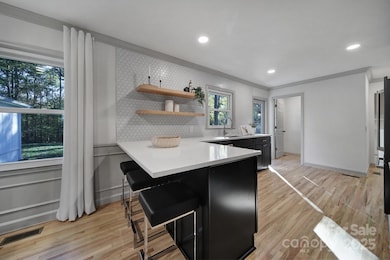
6728 Rocky Falls Rd Charlotte, NC 28211
Stonehaven NeighborhoodHighlights
- Traditional Architecture
- 2 Car Detached Garage
- Central Heating and Cooling System
- East Mecklenburg High Rated A-
- Fireplace
About This Home
As of February 2025This beautifully renovated home in the desirable Stonehaven neighborhood combines modern updates with classic charm. Every detail has been thoughtfully designed to create a space that’s both stylish and functional. Inside, refinished hardwoods flow through an open, inviting layout. The custom kitchen, featuring Café appliances and elegant cabinetry, serves as the heart of the home, while updated bathrooms with custom tile work and a sleek laundry room with an Electrolux stack system add luxury and convenience. Outside, a new concrete driveway and patio, fresh exterior doors, and smartphone-compatible garage doors enhance curb appeal and functionality. The landscaped front and graded backyard provide an ideal setting for outdoor living. Located in the heart of Stonehaven, this home is surrounded by tree-lined streets and offers easy access to nearby shopping at and dining at Southpark. With its prime location and modern updates, this home is ready to welcome you.
Last Agent to Sell the Property
Jon Bartholomew
Redfin Corporation Brokerage Email: jonathan.bartholomew@redfin.com License #309125 Listed on: 11/13/2024

Home Details
Home Type
- Single Family
Est. Annual Taxes
- $3,971
Year Built
- Built in 1969
Parking
- 2 Car Detached Garage
- Driveway
Home Design
- Traditional Architecture
- Split Level Home
- Brick Exterior Construction
- Vinyl Siding
Interior Spaces
- Fireplace
- Basement
- Crawl Space
Kitchen
- Oven
- Electric Range
- Microwave
- Dishwasher
- Disposal
Bedrooms and Bathrooms
- 3 Full Bathrooms
Schools
- Rama Road Elementary School
- Mcclintock Middle School
- East Mecklenburg High School
Additional Features
- Property is zoned N1-A
- Central Heating and Cooling System
Community Details
- Stonehaven Subdivision
Listing and Financial Details
- Assessor Parcel Number 189-132-14
Ownership History
Purchase Details
Home Financials for this Owner
Home Financials are based on the most recent Mortgage that was taken out on this home.Purchase Details
Home Financials for this Owner
Home Financials are based on the most recent Mortgage that was taken out on this home.Purchase Details
Home Financials for this Owner
Home Financials are based on the most recent Mortgage that was taken out on this home.Similar Homes in the area
Home Values in the Area
Average Home Value in this Area
Purchase History
| Date | Type | Sale Price | Title Company |
|---|---|---|---|
| Warranty Deed | $771,500 | Morehead Title | |
| Warranty Deed | $771,500 | Morehead Title | |
| Special Warranty Deed | $555,500 | None Listed On Document | |
| Warranty Deed | $500,000 | None Listed On Document | |
| Warranty Deed | $285,000 | None Available |
Mortgage History
| Date | Status | Loan Amount | Loan Type |
|---|---|---|---|
| Open | $617,320 | New Conventional | |
| Closed | $617,320 | New Conventional | |
| Previous Owner | $565,251 | New Conventional | |
| Previous Owner | $237,000 | New Conventional | |
| Previous Owner | $2,481,000 | New Conventional | |
| Previous Owner | $225,575 | New Conventional | |
| Previous Owner | $33,000 | Credit Line Revolving | |
| Previous Owner | $232,000 | Unknown | |
| Previous Owner | $228,000 | Purchase Money Mortgage | |
| Previous Owner | $14,099 | Unknown | |
| Previous Owner | $85,000 | Unknown |
Property History
| Date | Event | Price | Change | Sq Ft Price |
|---|---|---|---|---|
| 02/18/2025 02/18/25 | Sold | $771,651 | -2.2% | $347 / Sq Ft |
| 01/17/2025 01/17/25 | Pending | -- | -- | -- |
| 12/13/2024 12/13/24 | Price Changed | $789,000 | -1.3% | $355 / Sq Ft |
| 11/24/2024 11/24/24 | Price Changed | $799,000 | -2.4% | $359 / Sq Ft |
| 11/13/2024 11/13/24 | For Sale | $819,000 | -- | $368 / Sq Ft |
Tax History Compared to Growth
Tax History
| Year | Tax Paid | Tax Assessment Tax Assessment Total Assessment is a certain percentage of the fair market value that is determined by local assessors to be the total taxable value of land and additions on the property. | Land | Improvement |
|---|---|---|---|---|
| 2023 | $3,971 | $504,200 | $120,000 | $384,200 |
| 2022 | $3,487 | $348,300 | $100,000 | $248,300 |
| 2021 | $3,476 | $348,300 | $100,000 | $248,300 |
| 2020 | $3,468 | $348,300 | $100,000 | $248,300 |
| 2019 | $3,453 | $348,300 | $100,000 | $248,300 |
| 2018 | $3,041 | $226,200 | $65,000 | $161,200 |
| 2017 | $2,991 | $226,200 | $65,000 | $161,200 |
| 2016 | $2,981 | $226,200 | $65,000 | $161,200 |
| 2015 | $2,970 | $226,200 | $65,000 | $161,200 |
| 2014 | $2,967 | $226,200 | $65,000 | $161,200 |
Agents Affiliated with this Home
-
J
Seller's Agent in 2025
Jon Bartholomew
Redfin Corporation
-
R
Buyer's Agent in 2025
Rob Hall
COMPASS
Map
Source: Canopy MLS (Canopy Realtor® Association)
MLS Number: 4198277
APN: 189-132-14
- 6221 Thermal Rd
- 6227 Thermal Rd
- 6907 Pleasant Dr
- 1407 Jodhpur Ct
- 1316 Fox Run Dr
- 1024 Regency Dr
- 6310 Welford Rd
- 6826 Rollingridge Dr
- 928 Tally Ho Ct
- 1041 Regency Dr
- 1049 Regency Dr
- 7807 Hummingbird Ln
- 707 Regency Dr
- 6921 Thermal Rd
- 7134 Rollingridge Dr
- 1108 Braeburn Rd
- 6639 Ronda Ave
- 7026 Tabor Ln
- 7228 Rollingridge Dr
- 8069 Cedar Glen Dr Unit 8069
