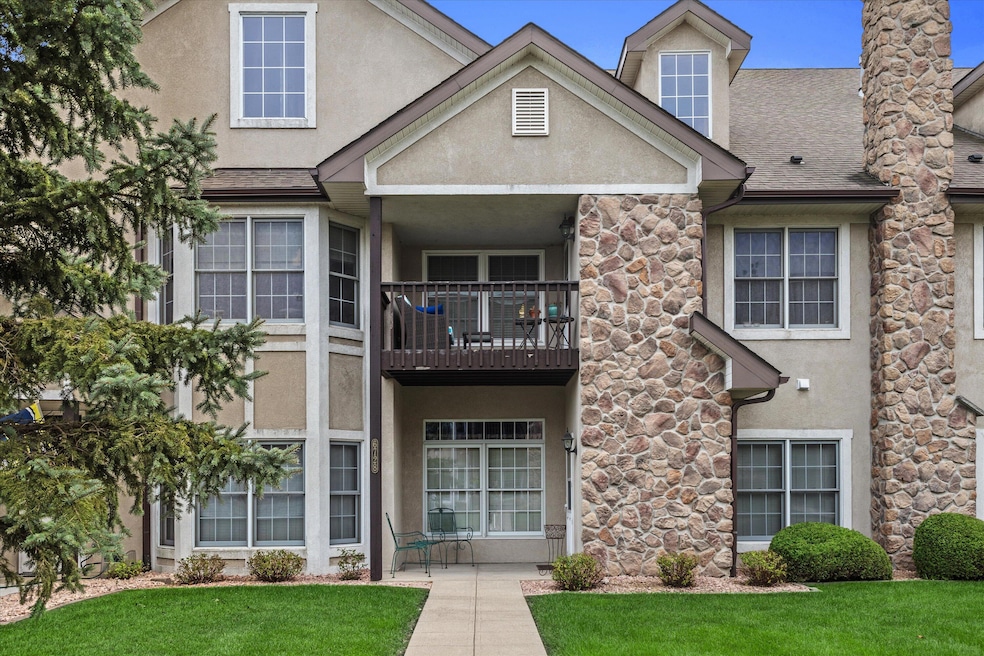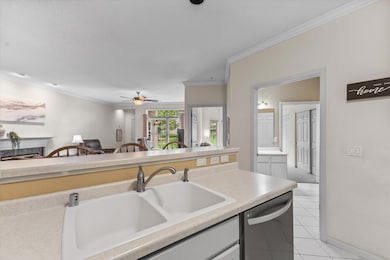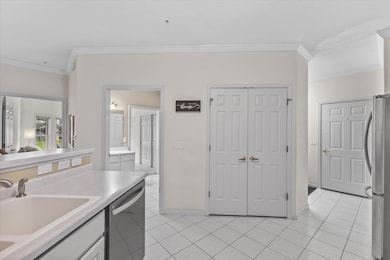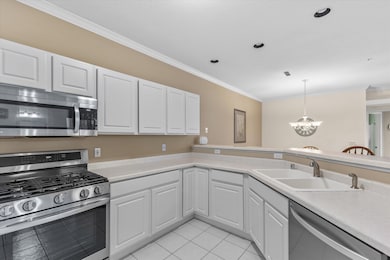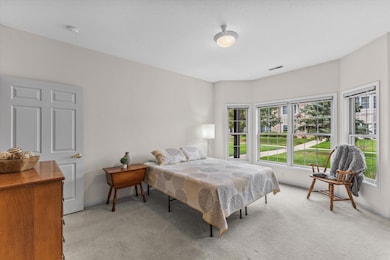6728 S 34th St Unit 4 Franklin, WI 53132
Estimated payment $1,905/month
Highlights
- Open Floorplan
- No HOA
- Level Entry For Accessibility
- Oak Creek West Middle School Rated A-
- 2 Car Attached Garage
- Stone Flooring
About This Home
Welcome home to this gorgeous 2 Bedroom, 2 Full bath STAIRLESS Condo in the Victoria Place Condominiums! Situated within a serene setting in Franklin, this condo features PRIVATE ENTRANCE with a stunning open-concept layout boasting 9 ft cathedral ceilings & tons of natural light! Other features include a beautiful kitchen with newer SS appliances & a pantry overlooking the breakfast bar & formal dining, living room with cozy gas fireplace, guest bedroom with an attached bath & double closets, Primary Bedroom with walk-in closet & sprawling en-suite, laundry room & an attached 2-car garage with storage room & extra parking in the drive! Conveniently located near restaurants, shopping & quick freeway access, this stunning condo in a peaceful community has it all & then some! PET FRIENDLY
Listing Agent
Keller Williams Realty-Milwaukee Southwest Brokerage Phone: 262-599-8980 License #83936-94 Listed on: 10/21/2025

Property Details
Home Type
- Condominium
Est. Annual Taxes
- $3,849
Parking
- 2 Car Attached Garage
Home Design
- Brick Exterior Construction
- Vinyl Siding
- Stucco Exterior
Interior Spaces
- 1,468 Sq Ft Home
- 1-Story Property
- Open Floorplan
- Stone Flooring
Kitchen
- Oven
- Range
- Microwave
- Dishwasher
- Disposal
Bedrooms and Bathrooms
- 2 Bedrooms
- 2 Full Bathrooms
Laundry
- Dryer
- Washer
Accessible Home Design
- Level Entry For Accessibility
- Ramp on the garage level
- Accessible Ramps
Schools
- Oak Creek High School
Community Details
- No Home Owners Association
- Association fees include lawn maintenance, snow removal, common area maintenance, trash, replacement reserve, common area insur
Listing and Financial Details
- Exclusions: Seller's Personal Property
- Assessor Parcel Number 7380020000
Map
Home Values in the Area
Average Home Value in this Area
Tax History
| Year | Tax Paid | Tax Assessment Tax Assessment Total Assessment is a certain percentage of the fair market value that is determined by local assessors to be the total taxable value of land and additions on the property. | Land | Improvement |
|---|---|---|---|---|
| 2024 | $1,924 | -- | -- | -- |
| 2023 | $3,977 | $255,900 | $13,000 | $242,900 |
| 2022 | $3,977 | $223,500 | $13,000 | $210,500 |
| 2021 | $4,063 | $195,400 | $12,500 | $182,900 |
| 2020 | $3,784 | $0 | $0 | $0 |
| 2019 | $4,162 | $186,700 | $12,500 | $174,200 |
| 2018 | $3,157 | $0 | $0 | $0 |
| 2017 | $3,625 | $160,800 | $12,500 | $148,300 |
| 2015 | -- | $138,300 | $12,500 | $125,800 |
| 2013 | -- | $138,300 | $12,500 | $125,800 |
Property History
| Date | Event | Price | List to Sale | Price per Sq Ft |
|---|---|---|---|---|
| 10/21/2025 10/21/25 | For Sale | $299,900 | -- | $204 / Sq Ft |
Purchase History
| Date | Type | Sale Price | Title Company |
|---|---|---|---|
| Condominium Deed | $141,500 | -- |
Mortgage History
| Date | Status | Loan Amount | Loan Type |
|---|---|---|---|
| Previous Owner | $88,720 | VA |
Source: Metro MLS
MLS Number: 1940047
APN: 738-0020-000
- 3482 W Sycamore St Unit 2
- 6955 S Riverwood Blvd Unit N111
- 6995 S Riverwood Blvd Unit S301
- 7045 S Riverwood Blvd Unit A02
- 4028 W Jerelin Dr
- 3971 W College Ave
- 3913 W College Ave Unit 3913
- 3925 W College Ave
- 3850 W College Ave
- 4129 W College Ave
- 4293 W College Ave
- 6958 S Craig Ct
- 6440 S Crabapple Ct Unit 4
- 3321 W Minnesota Ave
- 7170 S Countryside Dr
- 6074 S 33rd St
- 4540 W Melissa Ct
- 6114 S 37th St
- 7085 S Carmel Dr
- 6218 S 27th St
- 6340 S 35th St Unit 6340
- 6306 S 35th St Unit 6306 S 35th St
- 3641 W College Ave
- 3301 W Alvina Ave Unit 3303
- 2950 W Statesman Way
- 6425 S 20th St
- 5965 Teakwood Dr
- 5963 Teakwood Dr
- 4905 W College Ave
- 2827 W Parnell Ave
- 1400 W Southfield Blvd
- 6016 S 19th St
- 1310 W Nicholas Dr
- 5470 S Tuckaway Ln
- 1957 W Creekside Crossing Cir
- 8100 S 27th St
- 5270 S 26th St
- 2697 W Orchard Hills Dr
- 6801-6865 S 68th St
- 4909 W Edgerton Ave
