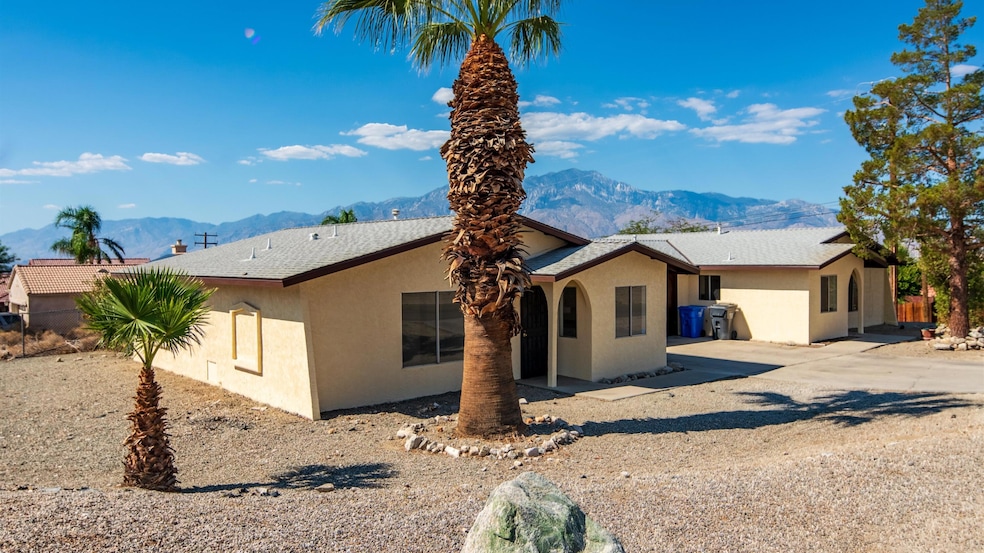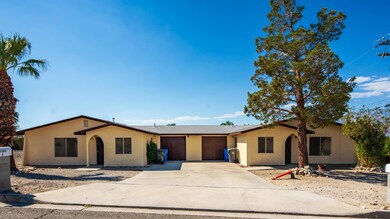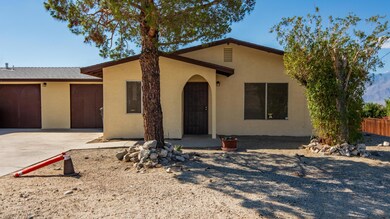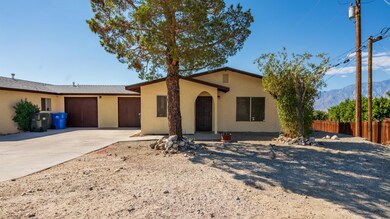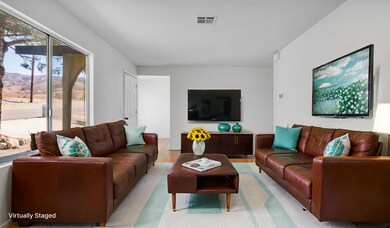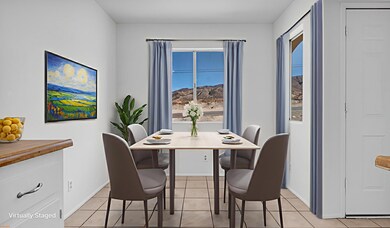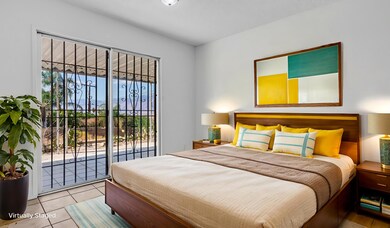67285 Pierson Blvd Desert Hot Springs, CA 92240
2
Beds
2
Baths
1,000
Sq Ft
8,276
Sq Ft Lot
Highlights
- Mountain View
- Secondary bathroom tub or shower combo
- 2 Car Attached Garage
- Private Lot
- Covered Patio or Porch
- Living Room
About This Home
This well-maintained duplex offers 2 bedrooms and 2 bathrooms. The unit is thoughtfully designed with open living spaces, a private garage, and washer/dryer hookups for added convenience.Situated in a prime location, the property is close to schools, shopping, and restaurants. This is the perfect opportunity live in.
Listing Agent
eXp Realty Of Southern California Inc License #01731893 Listed on: 09/19/2025

Home Details
Home Type
- Single Family
Est. Annual Taxes
- $1,563
Year Built
- Built in 1980
Lot Details
- 8,276 Sq Ft Lot
- Private Lot
- Corner Lot
Home Design
- Shingle Roof
Interior Spaces
- 1,000 Sq Ft Home
- Sliding Doors
- Living Room
- Dining Room
- Ceramic Tile Flooring
- Mountain Views
- Laundry in Kitchen
Kitchen
- Gas Oven
- Gas Cooktop
- Range Hood
- Formica Countertops
Bedrooms and Bathrooms
- 2 Bedrooms
- 2 Full Bathrooms
- Secondary bathroom tub or shower combo
Parking
- 2 Car Attached Garage
- Garage Door Opener
- Driveway
Utilities
- Forced Air Heating and Cooling System
- Property is located within a water district
- Septic Tank
- Cable TV Available
Additional Features
- Covered Patio or Porch
- Ground Level
Community Details
- Hacienda Heights Subdivision
Listing and Financial Details
- Security Deposit $2,200
- Tenant pays for cable TV, water, gas, electricity
- Assessor Parcel Number 642042044
Map
Source: California Desert Association of REALTORS®
MLS Number: 219139152
APN: 642-042-044
Nearby Homes
- 12074 Tamar Dr
- 12336 Sumac Dr
- 12385 Sumac Dr
- 12612 Maui Way
- 11845 Ambrosio Dr
- 11730 Ambrosio Dr
- 12700 Parma Dr
- 0 Tamar Dr
- 1 Verbena Dr
- 2 Verbena Dr
- 12415 Pomelo Dr
- 12105 Verbena Dr
- 0 Desert View Ave Unit 219132682DA
- 12622 Miracle Hill Rd
- 67601 Pierson Blvd
- 66895 Buena Vista Ave
- 12925 Maui Way
- 12 Casa Loma Rd
- 11351 Pomelo Dr
- 66954 Flora Ave
- 12300 Ambrosio Dr
- 66925 Desert View Ave
- 66855 Vista Place Unit A
- 67305 Hacienda Ave
- 66954 Granada Ave
- 11522 Mesquite Ave Unit 2
- 10900 Telimo Way Unit B
- 66785 8th St
- 66844 8th St
- 66604 Estrella Ave Unit Casita
- 67890 Alameda Dr
- 13199 Ocotillo Rd
- 66444 Desert View Ave Unit B
- 10351 Verbena Dr Unit 2
- 66384 1st St
- 10748 Ocotillo Rd
- 66399 5th St Unit 4
- 66358 3rd St Unit A
- 66635 Ironwood Dr Unit A
- 66565 12th St Unit 1
