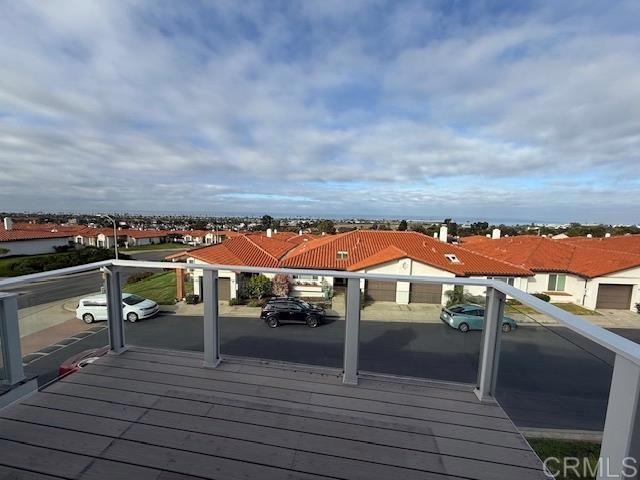6729 Clover Ct Carlsbad, CA 92011
Poinsettia NeighborhoodHighlights
- Ocean View
- Spa
- Open Floorplan
- Pacific Rim Elementary Rated A
- Primary Bedroom Suite
- Property is near park
About This Home
Full Ocean Views! Beautifully renovated Carlsbad Townhome with 180 degree Ocean Views! This 2-story 2 bed, 2.5 bath home has been renovated with brand new kitchen, bathrooms, flooring, carpet, paint, appliances, and lighting. Both bedrooms upstairs with their own full bathrooms and plenty of closet/storage space. 1/2 bath on main floor with open floorpan, stunning new kitchen and flooring and garage access to attached 1-car garage. HOA provides access to pool, jacuzzi, clubhouse, pickleball and tennis courts, and more! Carlsbad has one of the best school districts. Close to everything!
Listing Agent
RE/MAX Connections Brokerage Email: cyndi@klose2home.com License #02123028 Listed on: 11/04/2025

Townhouse Details
Home Type
- Townhome
Year Built
- Built in 1978
Lot Details
- 1,513 Sq Ft Lot
- Two or More Common Walls
- East Facing Home
Parking
- 1 Car Attached Garage
- 1 Open Parking Space
Property Views
- Ocean
- Neighborhood
Home Design
- Entry on the 1st floor
- Turnkey
- Stucco
Interior Spaces
- 1,323 Sq Ft Home
- 2-Story Property
- Open Floorplan
- Ceiling Fan
- Recessed Lighting
- Gas Fireplace
- Great Room
- Living Room with Fireplace
- Living Room with Attached Deck
- Storage
Kitchen
- Electric Cooktop
- Microwave
- Dishwasher
- Disposal
Flooring
- Carpet
- Vinyl
Bedrooms and Bathrooms
- 2 Bedrooms
- All Upper Level Bedrooms
- Primary Bedroom Suite
- Double Master Bedroom
Laundry
- Laundry Room
- Laundry in Garage
- Dryer
- Washer
Outdoor Features
- Spa
- Balcony
- Patio
Location
- Property is near park
- Suburban Location
Schools
- Pacific Rim Elementary School
- Aviara Oaks Middle School
- Sage Creek High School
Utilities
- Heating Available
- Gas Water Heater
Listing and Financial Details
- Security Deposit $4,300
- Rent includes pool
- Available 11/8/25
- Tax Lot 178.11/1
- Tax Tract Number 8423
- Assessor Parcel Number 2143712900
Community Details
Overview
- Property has a Home Owners Association
- 200 Units
Recreation
- Community Pool
- Bike Trail
Map
Property History
| Date | Event | Price | List to Sale | Price per Sq Ft |
|---|---|---|---|---|
| 11/04/2025 11/04/25 | For Rent | $4,300 | -- | -- |
Source: California Regional Multiple Listing Service (CRMLS)
MLS Number: NDP2510550
APN: 214-371-29
- 901 Caminito Estrada Unit C
- 816 Caminito Azul
- 908 Caminito Madrigal Unit F
- 6871 Seaspray Ln
- 907 Hickory Ct Unit 5
- 6707 Blue Point Dr
- 6801 Embarcadero Ln
- 6936 Quiet Cove Dr
- 6951 Quiet Cove Dr
- 6976 Batiquitos Dr
- 857 Violet Ct
- 609 Saltgrass Ave
- 948 Alyssum Rd
- 6550 Ponto Dr Unit 76
- 6550 Ponto Dr Unit 135
- 6550 Ponto Dr Unit 78
- 6550 Ponto Dr Unit 110
- 6550 Ponto Dr Unit 14
- 6550 Ponto Dr Unit 60
- 6550 Ponto Dr Unit 5
- 6677 Paseo Del Norte
- 6677 Paseo Del Norte Unit B
- 916 Caminito Estrada Unit B
- 901 Caminito Madrigal Unit E
- 6808 Watercourse Dr
- 6675 Paseo Del Norte Unit B
- 835 Skysail Ave
- 908 Caminito Madrigal Unit D
- 6938 Seascape Dr
- 6790 Embarcadero Ln
- 6939 Carnation Dr
- 6415 Calmeria Place
- 6908 Peachtree Rd Unit SI ID1307615P
- 1316 Verbena Ct
- 1205 Aviara Pkwy
- 6963 Tradewinds Dr
- 819 Daphne Ct
- 7064 Whitewater St
- 7080 Ponto Rd
- 7064 Ponto Rd
Ask me questions while you tour the home.
