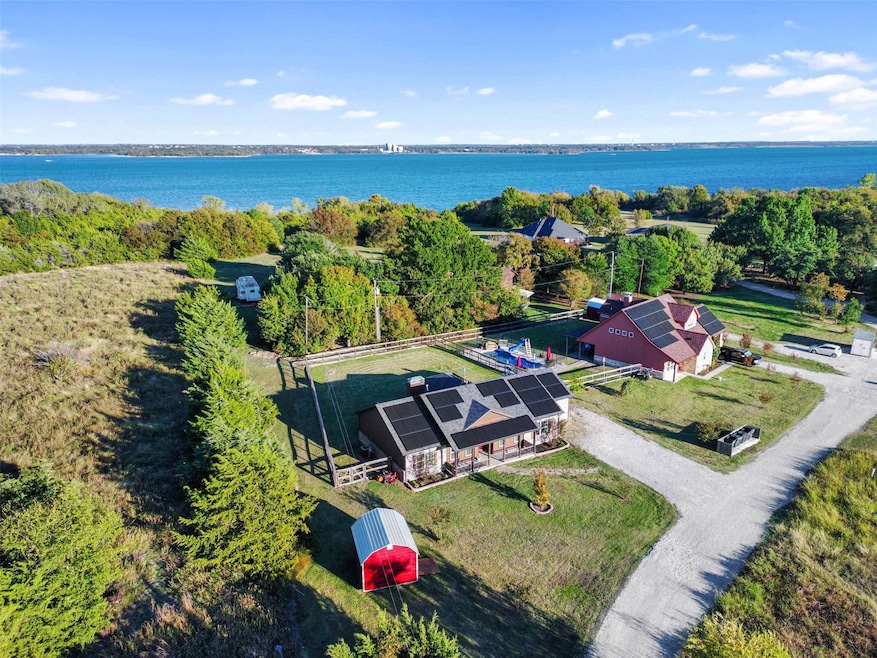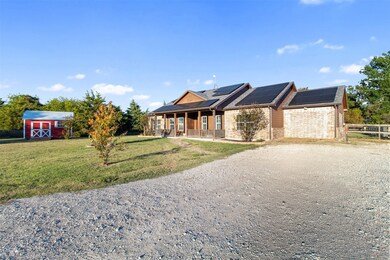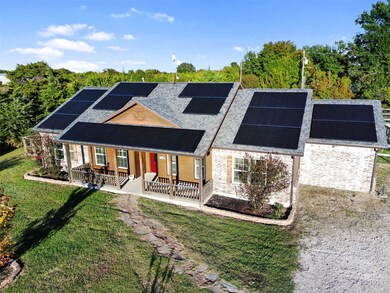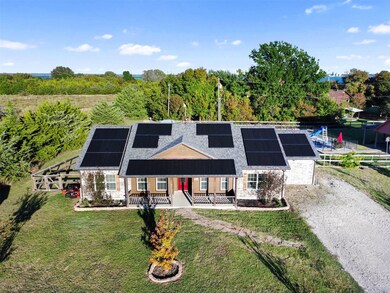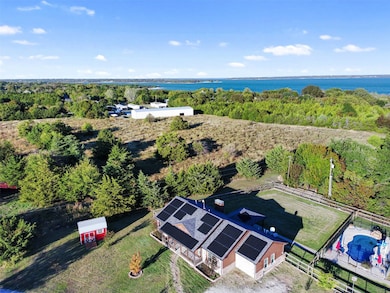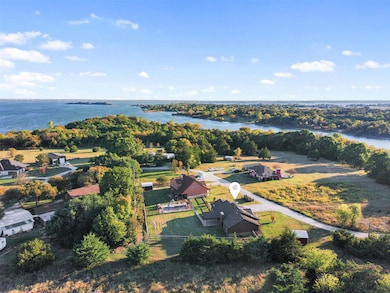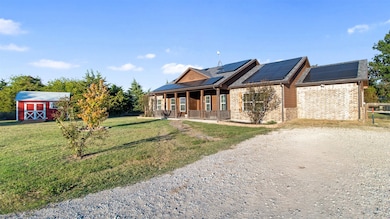6729 Southpoint Dr Princeton, TX 75407
Estimated payment $2,661/month
Highlights
- Two Primary Bedrooms
- Farmhouse Style Home
- Covered Patio or Porch
- Open Floorplan
- Granite Countertops
- Walk-In Pantry
About This Home
VERY Motivated seller, bring all offers! Buyer got cold feet and we are back on the market! Dont wait, this will go fast again!!!
Discover a residence that blends luxury finishes with exceptional value. With fully paid-off solar panels that will convey, you’ll enjoy LITTLE TO NO ELECTRIC BILL, a huge monthly savings for the next owner. Set in the tranquility of country living with NO HOA, NO MUD, and NO PID, this home delivers space, comfort, efficiency, and character.
Inside, the thoughtful floor plan offers 5 spacious bedrooms and 3 full bathrooms. A rare secondary bedroom with a private en-suite bath is beautifully finished—ideal for guests, multi-generational living, or a luxe home office suite. The primary bedroom impresses with a stunning tray ceiling, a huge walk-in closet with built-in shelving and storage, and a spa-style walk-in shower.
The chef-inspired kitchen elevates everyday cooking and entertaining with double ovens, granite countertops, a custom backsplash, decorative lighting, a gas cooktop, and a state-of-the-art refrigerator. A true highlight is the walk-in pantry—expansive, organized, and designed for serious storage. Adjacent living spaces feature a wood-burning fireplace, creating a warm seasonal focal point just in time for the holidays.
This home features a built-in desk area that’s perfect for household management or study time. Custom details are found throughout, adding a refined feel across the home.
Outdoor living shines here: a gorgeous covered front porch sets the scene for sunset views, while the covered back porch overlooks an oversized backyard with ample room to relax, dine, and play. A storage shed on the property will convey, offering immediate utility for tools, hobbies, or lawn gear.
This property pairs high-end amenities with meaningful cost savings—an exceptional opportunity in today’s market.
!!Very motivated sellers!! Schedule your showing today and send us an offer!
Open House Schedule
-
Saturday, November 22, 202510:00 am to 12:00 pm11/22/2025 10:00:00 AM +00:0011/22/2025 12:00:00 PM +00:00Add to Calendar
-
Saturday, November 29, 20251:00 to 3:00 pm11/29/2025 1:00:00 PM +00:0011/29/2025 3:00:00 PM +00:00Add to Calendar
Home Details
Home Type
- Single Family
Est. Annual Taxes
- $5,361
Year Built
- Built in 2017
Home Design
- Farmhouse Style Home
- Modern Architecture
- Slab Foundation
- Composition Roof
Interior Spaces
- 2,242 Sq Ft Home
- 1-Story Property
- Open Floorplan
- Built-In Features
- Ceiling Fan
- Decorative Lighting
- Wood Burning Fireplace
Kitchen
- Eat-In Kitchen
- Walk-In Pantry
- Double Oven
- Gas Oven
- Built-In Gas Range
- Dishwasher
- Granite Countertops
- Disposal
Bedrooms and Bathrooms
- 5 Bedrooms
- Double Master Bedroom
- Walk-In Closet
- In-Law or Guest Suite
- 3 Full Bathrooms
Parking
- Gravel Driveway
- Additional Parking
Outdoor Features
- Covered Patio or Porch
- Rain Gutters
Schools
- Mayfield Elementary School
- Lovelady High School
Utilities
- Central Air
- Heating Available
- Aerobic Septic System
Additional Features
- Heating system powered by active solar
- 0.36 Acre Lot
Community Details
- Southpoint Subdivision
Listing and Financial Details
- Tax Lot 20
- Assessor Parcel Number R082500002001
Map
Home Values in the Area
Average Home Value in this Area
Tax History
| Year | Tax Paid | Tax Assessment Tax Assessment Total Assessment is a certain percentage of the fair market value that is determined by local assessors to be the total taxable value of land and additions on the property. | Land | Improvement |
|---|---|---|---|---|
| 2025 | $4,109 | $360,797 | $50,000 | $310,797 |
| 2024 | $4,109 | $366,958 | $45,000 | $324,755 |
| 2023 | $4,109 | $333,598 | $40,000 | $328,174 |
| 2022 | $5,085 | $303,271 | $30,000 | $279,831 |
| 2021 | $4,713 | $275,701 | $27,000 | $248,701 |
| 2020 | $5,042 | $276,342 | $27,000 | $249,342 |
| 2019 | $4,893 | $260,000 | $27,000 | $233,000 |
| 2018 | $4,721 | $249,499 | $27,000 | $222,499 |
| 2017 | $378 | $20,000 | $20,000 | $0 |
| 2016 | $191 | $10,000 | $10,000 | $0 |
| 2015 | $194 | $10,000 | $10,000 | $0 |
Property History
| Date | Event | Price | List to Sale | Price per Sq Ft |
|---|---|---|---|---|
| 11/05/2025 11/05/25 | For Sale | $419,990 | -- | $187 / Sq Ft |
Purchase History
| Date | Type | Sale Price | Title Company |
|---|---|---|---|
| Special Warranty Deed | -- | None Listed On Document | |
| Warranty Deed | -- | None Available | |
| Warranty Deed | -- | None Available |
Source: North Texas Real Estate Information Systems (NTREIS)
MLS Number: 21103973
APN: R-0825-000-0200-1
- 6747 Southpoint Dr
- 11440 County Road 440
- 11524 County Road 439
- 813 Lighthouse St
- 000 County Road 439
- 726 Countryview Trail
- 404 Creek End Dr
- 403 Shearwater Rd
- 11381 County Road 739
- 6427 Whitecap Dr
- 120 Creek End Dr
- Bellvue Plan at Ranger Crossing
- 7010 Moonflower Ln
- 7007 Vining Dr
- 7005 Vining Dr
- 7017 Vining Dr
- Ashburn Plan at Ranger Crossing
- Amber Plan at Ranger Crossing
- Huntsville Plan at Ranger Crossing
- Ryleigh Plan at Ranger Crossing
- 823 Coastline Way
- 701 Sunlight Loop
- 6118 Boardwalk Ln
- 315 Clematis St
- 317 Clematis St
- 311 Clematis St
- 7014 Moonflower Ln
- 6635 Coulter Dr
- 6819 Highlands St
- 647 Montclair Ave
- 130 Herman Ln
- 131 Harvest St
- 121 Br Vlg Way
- 114 Br Vlg Way
- 122 Br Vlg Way
- 130 Br Vlg Way
- 138 Br Vlg Way
- 155 Jethro Ln
- 131 Plumcove Dr
- 214 Br Vlg Way
