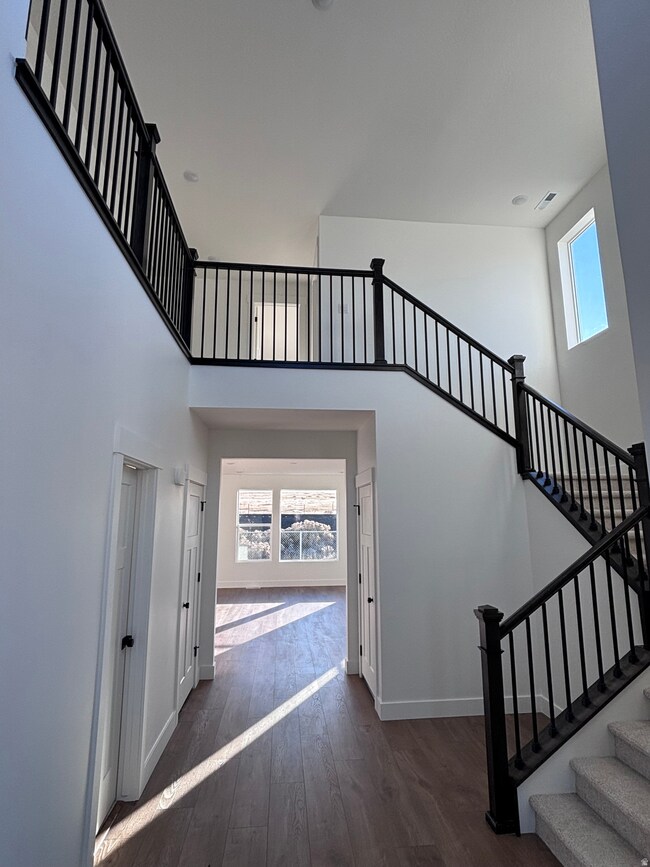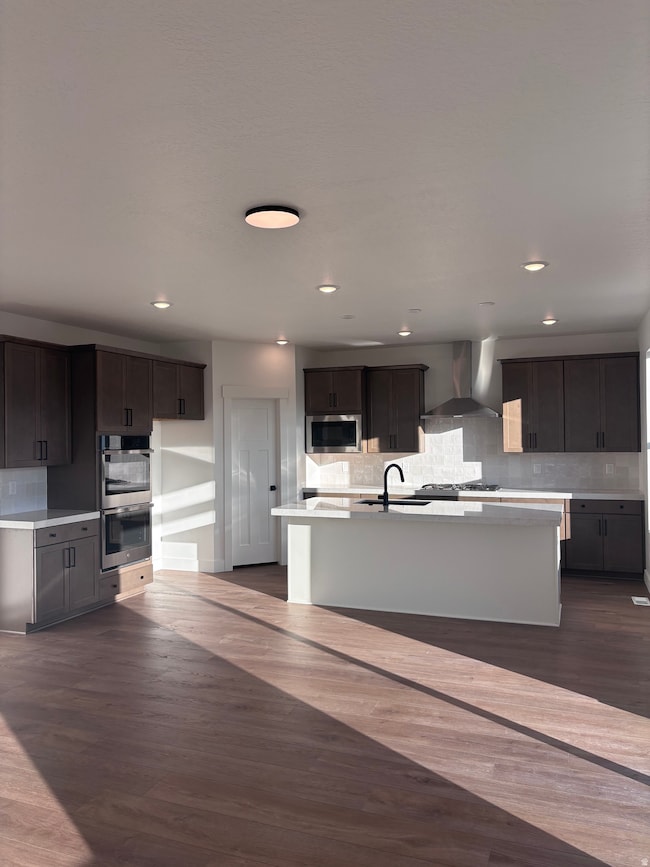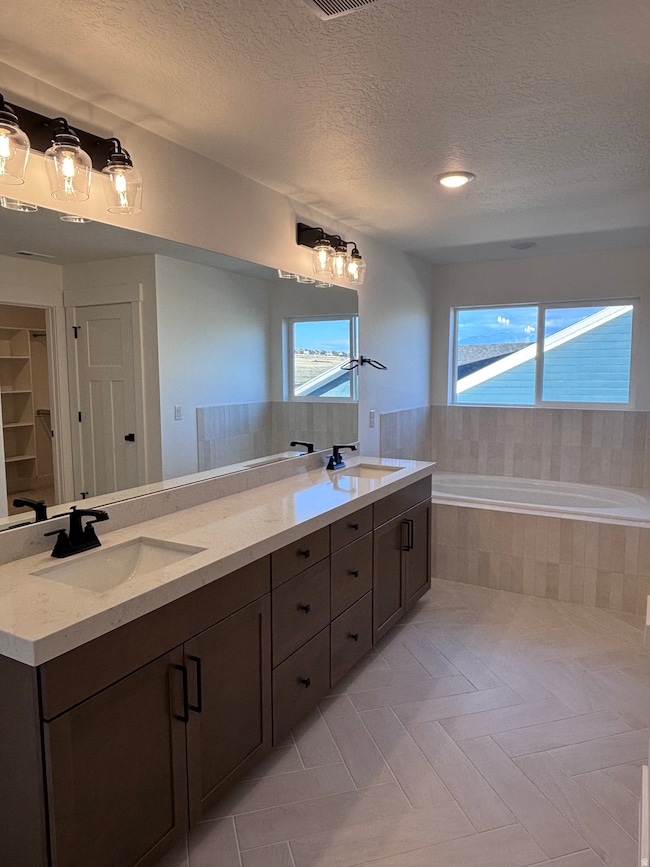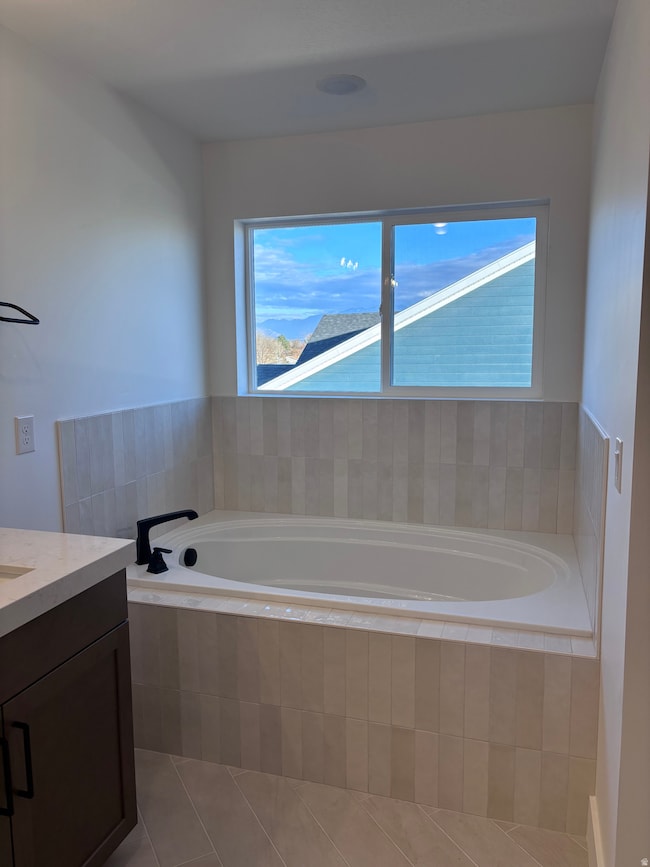6729 W Smithson Cir Unit 115 West Valley City, UT 84118
Hunter NeighborhoodEstimated payment $4,822/month
Highlights
- Second Kitchen
- Double Oven
- 3 Car Attached Garage
- No HOA
- Cul-De-Sac
- In-Law or Guest Suite
About This Home
Stunning Dylan by Hamlet Homes with a full finished basement apartment-complete with kitchen, living room, 2 bedrooms, bath, and laundry. Perfect for rental income or multigenerational living. Open and bright main level with modern kitchen and spacious bedrooms upstairs. Special financing available: 5.125% PERMANENT RATE BUYDOWN with preferred lender. A rare opportunity for new construction + income potential + a below-market long-term rate.
Listing Agent
Bradley Cherry
Hamlet Homes License #5506302 Listed on: 11/25/2025
Home Details
Home Type
- Single Family
Est. Annual Taxes
- $1,479
Year Built
- Built in 2025
Lot Details
- 7,841 Sq Ft Lot
- Lot Dimensions are 83.0x95.0x85.0
- Cul-De-Sac
- Landscaped
- Property is zoned Single-Family, 1108
Parking
- 3 Car Attached Garage
Home Design
- Stone Siding
Interior Spaces
- 4,315 Sq Ft Home
- 3-Story Property
- Self Contained Fireplace Unit Or Insert
- Sliding Doors
- Entrance Foyer
- Electric Dryer Hookup
Kitchen
- Second Kitchen
- Double Oven
- Range with Range Hood
- Microwave
- Portable Dishwasher
- Disposal
Flooring
- Carpet
- Tile
Bedrooms and Bathrooms
- 5 Bedrooms
- Walk-In Closet
- In-Law or Guest Suite
Basement
- Basement Fills Entire Space Under The House
- Exterior Basement Entry
- Apartment Living Space in Basement
Additional Homes
- Accessory Dwelling Unit (ADU)
Schools
- Hillsdale Elementary School
- Hunter Middle School
- Hunter High School
Utilities
- Central Heating and Cooling System
- Natural Gas Connected
Community Details
- No Home Owners Association
- Weston Field Subdivision
Listing and Financial Details
- Home warranty included in the sale of the property
- Assessor Parcel Number 20-03-209-006
Map
Home Values in the Area
Average Home Value in this Area
Tax History
| Year | Tax Paid | Tax Assessment Tax Assessment Total Assessment is a certain percentage of the fair market value that is determined by local assessors to be the total taxable value of land and additions on the property. | Land | Improvement |
|---|---|---|---|---|
| 2025 | $1,479 | $133,600 | $133,600 | -- |
| 2024 | $1,479 | $123,700 | $123,700 | -- |
| 2023 | $1,479 | $118,900 | $118,900 | -- |
Property History
| Date | Event | Price | List to Sale | Price per Sq Ft |
|---|---|---|---|---|
| 11/25/2025 11/25/25 | For Sale | $889,990 | -- | $206 / Sq Ft |
Source: UtahRealEstate.com
MLS Number: 2124559
APN: 20-03-209-006-0000
- 6717 W Smithson Cir Unit 114
- 4138 S 6580 W
- 4179 S 6580 W
- The Elwood Plan at Weston Field
- The Dylan Plan at Weston Field
- The Brodie Plan at Weston Field
- The Harrison Plan at Weston Field
- The Jake Plan at Weston Field
- The Campbell 1 Plan at Weston Field
- 6489 W Castle View Dr
- 6497 W King Valley Rd
- 3960 S 6865 W
- 6527 W 3940 S
- 6718 W Halter Creek Way
- 4205 S Zeus Dr
- 6251 W Grecian Dr
- 7239 S 7000 W
- 6247 W Terrace Ridge Dr
- 4483 Rodonda Linda Place
- 6585 W 3785 S
- 6512 W 4100 S
- 6823 W Crest St
- 4296 S 6180 W
- 4441 S Wynridge Ln
- 3982 S Contadora Ln
- 3595 S Feulner Dr
- 4445 S Wakeport Bay
- 5149 W Ct
- 3382 S 7860 W
- 5247 S Tatum Place
- 4089 S Edith Grove Ln
- 8279 W Arbor Park Dr
- 8548 W Henderson Way
- 4171 S 4900 W Unit 4171
- 4032 S Dry Hollow Ln
- 8578 W Bowie Dr
- 2830 S Keltic Ct
- 5870 S Clear Vista Dr
- 3078 Islington Ln
- 8525 W Elk Mountain Rd






