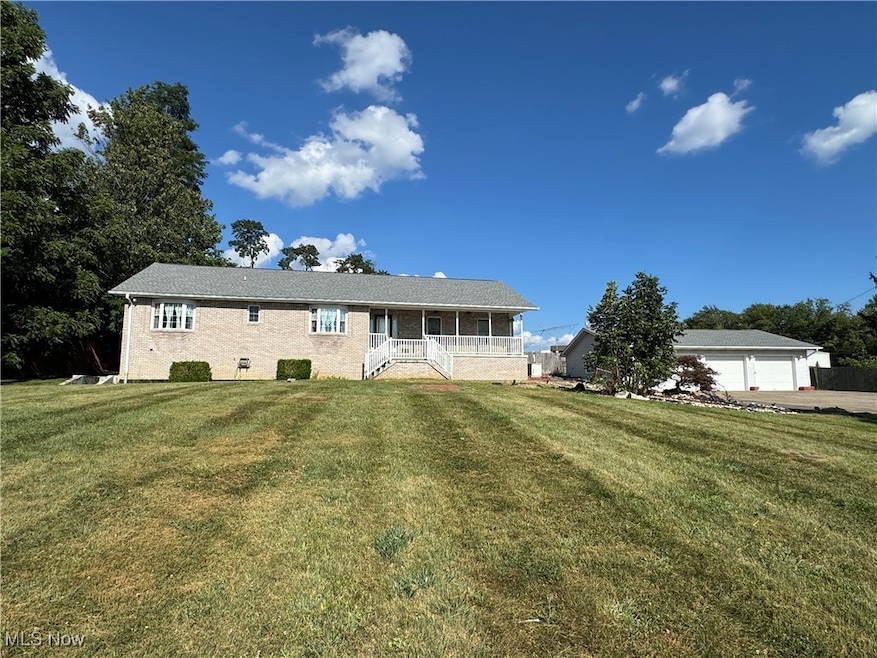
67290 National New Lafferty Rd Belmont, OH 43718
Estimated payment $2,140/month
Highlights
- No HOA
- Forced Air Heating System
- 1-Story Property
- Cooling Available
- 3 Car Garage
About This Home
3 bed, 3 bath brick ranch home that is convenient to everything. Pull up the concrete driveway and you will first notice the large detached 3 car insulated garage. The garage does have it's own toilet/sink for when you are working outside and don't want to track in to the house for the restroom and there are also two heaters for the garage that will stay. The front covered porch is a nice place t enjoy coffee or just sit and relax. Inside the front door you will find the large living room that features vaulted ceilings over your daily living space. Just off of the living room is the large eat-in kitchen and dining room. This kitchen has an island and peninsula/bar area that offer PLENTY of counter space. Just off of the kitchen (and in a separate room) with access from the hall, is the large laundry room. There is a pet door at the rear of the laundry room for convenience. Just down the hall is the main bathroom and two additional bedrooms. At the end of the hall (and to the rear of the home) there is a primary suite with a very nice sized attached bathroom. The basement is partially finished and includes a full bath with corner shower, access to a cellar under the front porch, a rec room, a second room that most recently served as an office, plus a lot of storage space. The rear of the home includes a concrete patio with a powered awning. Roofs on both the house and 3 car garage were replaced in 2019. This one is brand new to the market so take a look soon!
Listing Agent
Sulek & Experts Real Estate Brokerage Email: realtorshaunhayes@gmail.com, 740-219-3313 License #2014001776 Listed on: 08/12/2025
Home Details
Home Type
- Single Family
Est. Annual Taxes
- $2,677
Year Built
- Built in 2001
Lot Details
- 0.95 Acre Lot
Parking
- 3 Car Garage
Home Design
- Brick Exterior Construction
- Fiberglass Roof
- Asphalt Roof
- Vinyl Siding
Interior Spaces
- 1,880 Sq Ft Home
- 1-Story Property
- Basement Fills Entire Space Under The House
Kitchen
- Range
- Microwave
- Dishwasher
Bedrooms and Bathrooms
- 3 Main Level Bedrooms
- 3 Full Bathrooms
Laundry
- Dryer
- Washer
Utilities
- Cooling Available
- Forced Air Heating System
- Heat Pump System
- Septic Tank
Community Details
- No Home Owners Association
Listing and Financial Details
- Assessor Parcel Number 39-00101.000
Map
Home Values in the Area
Average Home Value in this Area
Tax History
| Year | Tax Paid | Tax Assessment Tax Assessment Total Assessment is a certain percentage of the fair market value that is determined by local assessors to be the total taxable value of land and additions on the property. | Land | Improvement |
|---|---|---|---|---|
| 2024 | $2,677 | $97,430 | $8,960 | $88,470 |
| 2023 | $2,673 | $92,850 | $9,040 | $83,810 |
| 2022 | $2,687 | $92,852 | $9,044 | $83,808 |
| 2021 | $2,674 | $92,855 | $9,044 | $83,811 |
| 2020 | $2,332 | $78,870 | $7,670 | $71,200 |
| 2019 | $2,336 | $78,870 | $7,670 | $71,200 |
| 2018 | $2,048 | $78,870 | $7,670 | $71,200 |
| 2017 | $1,772 | $61,810 | $5,950 | $55,860 |
| 2016 | $1,777 | $60,360 | $5,950 | $54,410 |
| 2015 | $2,240 | $69,490 | $5,950 | $63,540 |
| 2014 | $1,800 | $59,250 | $5,410 | $53,840 |
| 2013 | $1,767 | $59,250 | $5,410 | $53,840 |
Property History
| Date | Event | Price | Change | Sq Ft Price |
|---|---|---|---|---|
| 08/12/2025 08/12/25 | For Sale | $350,000 | -- | $143 / Sq Ft |
Purchase History
| Date | Type | Sale Price | Title Company |
|---|---|---|---|
| Survivorship Deed | $1,000 | Attorney | |
| Deed | -- | -- | |
| Deed | $35,200 | -- | |
| Deed | $26,000 | -- | |
| Deed | -- | -- |
Similar Homes in Belmont, OH
Source: MLS Now
MLS Number: 5147573
APN: 39-00101-000
- 41087 B and S Rd
- 41091 Nicki Lynn Dr
- 67682 Morristown Flushing Rd
- 40900 Havenwood Dr
- 66164 Belmont Morristown Rd
- 123 E Main St
- 67560 Visnic Rd
- 0 Barkcamp Rd Unit 5145175
- 65835 Stone Ridge Dr
- 39991 National Rd
- 44007 Lew Jan Dr
- 66950 S Ray Rd
- 0 National Rd
- 0 Saffel Rd
- 15 acres Saffell Rd
- 19 acres Saffell Rd
- 35 acres Saffell Rd
- 12 acres Saffell Rd
- 41314 Helen Gregg Rd
- 201 Brown St
- 46671 W Almar Ln
- 68115 Tinmar Dr Unit 3
- 179 W Main St Unit 3
- 179 W Main St
- 132 S Marietta St
- 50198 W Rustic Dr
- 111 Mackey Dr
- 435 S Lincoln Ave Unit A-G
- 201 Burton Dr Unit 19
- 201 Burton Dr Unit 12
- 201 Burton Dr Unit 39
- 1001 Indiana St
- 723 Broadway St Unit 3
- 512 Mcmechen St
- 8 5th St
- 23 Garden Ct Unit 3
- 804 Main St
- 810 Main St
- 806 Main St
- 808 Main St






