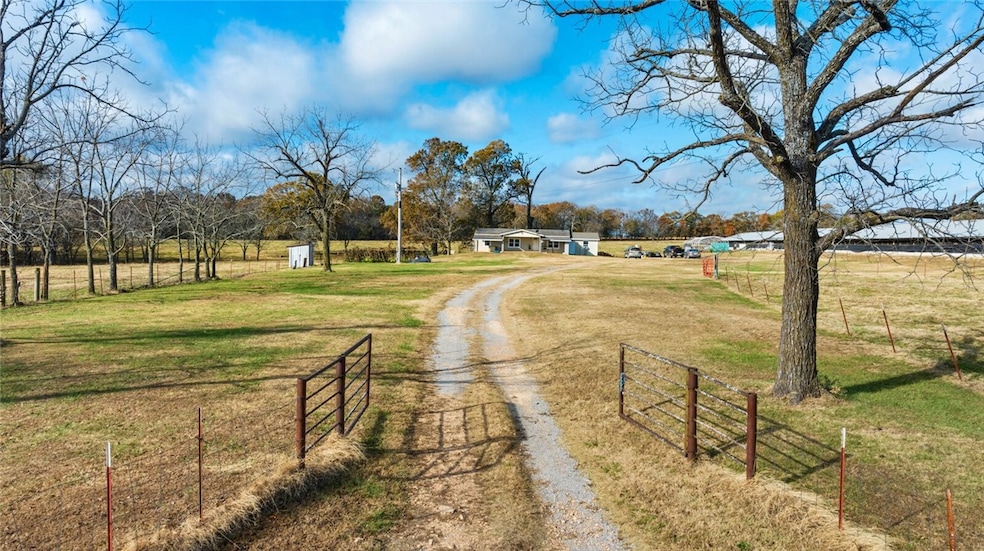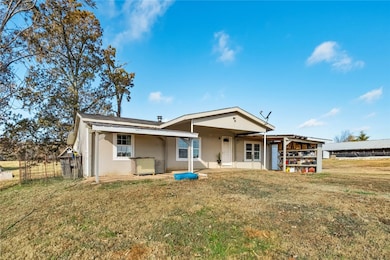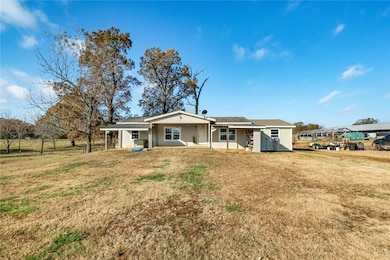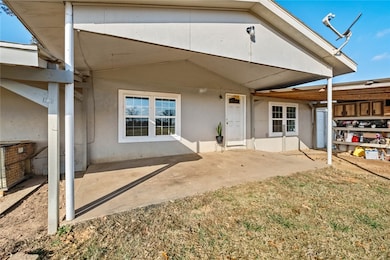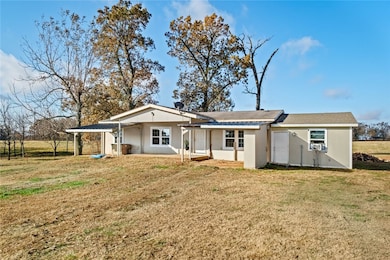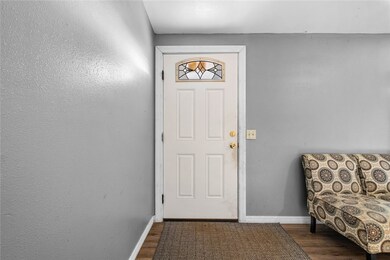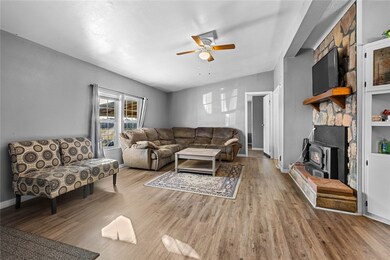67298 S 4720 Rd Westville, OK 74965
Estimated payment $2,622/month
Highlights
- Barn
- RV Access or Parking
- 40 Acre Lot
- Media Room
- Garage Apartment
- Bonus Room
About This Home
Almost 40 ac mol, a manufactured home with all walls sheet rocked, flooring, add-ons to create a 5 BR/3 BA (1 is outside of the main living area's) and additional "party/guest room" enclosed outside of the home with a window unit. This property has been well maintained, updates are completed throughout, there is concrete pad in the outside area with carpet located at the premises to complete (if desired). Inside the original home there is a 3/2 with gas stove/range, insert fireplace, very spacious and very well kept! The house then was added onto with slab and outside area (enclosed and attached to the original home) perfect for adult children or in-laws OR create a safe homeschool area, etc. it has 2/1 - the space is well completed and ready for a new family to love on it! The property has a pond, has old chicken houses (haven't been active in years) for solid storage options or create stalls for horses, working pens for cattle, etc. Well, Septic, come enjoy everything Westville has to offer! SEE MLS 1328907
Listing Agent
Realty Mart Brokerage Phone: 479-640-1234 License #EB00059061 Listed on: 11/18/2025
Property Details
Home Type
- Manufactured Home
Est. Annual Taxes
- $1,727
Year Built
- Built in 2001
Lot Details
- 40 Acre Lot
- Property fronts a county road
- Wire Fence
- Cleared Lot
Home Design
- Slab Foundation
- Shingle Roof
- Asphalt Roof
- Masonite
Interior Spaces
- 2,358 Sq Ft Home
- 1-Story Property
- Built-In Features
- Ceiling Fan
- Self Contained Fireplace Unit Or Insert
- Living Room
- Media Room
- Home Office
- Library
- Bonus Room
- Game Room
- Storage Room
- Washer and Dryer Hookup
- Home Gym
- Crawl Space
- Fire and Smoke Detector
Kitchen
- Eat-In Kitchen
- Gas Oven
- Gas Range
- Microwave
- Dishwasher
Flooring
- Concrete
- Luxury Vinyl Plank Tile
Bedrooms and Bathrooms
- 5 Bedrooms
- Split Bedroom Floorplan
- Walk-In Closet
- In-Law or Guest Suite
- 3 Full Bathrooms
Parking
- Garage Apartment
- Gravel Driveway
- RV Access or Parking
Outdoor Features
- Covered Patio or Porch
- Separate Outdoor Workshop
- Outdoor Storage
- Outbuilding
Utilities
- Central Heating and Cooling System
- Propane
- Well
- Electric Water Heater
- Septic Tank
Additional Features
- Outside City Limits
- Barn
Community Details
- Come To The Country Subdivision
Listing and Financial Details
- Home warranty included in the sale of the property
Map
Home Values in the Area
Average Home Value in this Area
Tax History
| Year | Tax Paid | Tax Assessment Tax Assessment Total Assessment is a certain percentage of the fair market value that is determined by local assessors to be the total taxable value of land and additions on the property. | Land | Improvement |
|---|---|---|---|---|
| 2025 | $1,727 | $22,754 | $1,603 | $21,151 |
| 2024 | $1,727 | $22,091 | $1,603 | $20,488 |
| 2023 | $1,727 | $21,448 | $1,603 | $19,845 |
| 2022 | $1,624 | $20,824 | $1,603 | $19,221 |
| 2021 | $1,250 | $15,920 | $1,658 | $14,262 |
| 2020 | $1,216 | $15,456 | $1,609 | $13,847 |
| 2019 | $1,185 | $15,007 | $1,563 | $13,444 |
| 2018 | $1,102 | $14,570 | $1,517 | $13,053 |
| 2017 | $1,084 | $14,146 | $1,473 | $12,673 |
| 2016 | $1,060 | $13,733 | $1,517 | $12,216 |
| 2015 | $913 | $13,333 | $1,517 | $11,816 |
| 2014 | $913 | $12,945 | $1,517 | $11,428 |
Property History
| Date | Event | Price | List to Sale | Price per Sq Ft |
|---|---|---|---|---|
| 11/18/2025 11/18/25 | For Sale | $470,000 | -- | $199 / Sq Ft |
Purchase History
| Date | Type | Sale Price | Title Company |
|---|---|---|---|
| Warranty Deed | -- | None Listed On Document | |
| Warranty Deed | -- | None Listed On Document | |
| Warranty Deed | -- | -- |
Source: Northwest Arkansas Board of REALTORS®
MLS Number: 1328902
APN: 0000-15-018-025-0-001-00
- 468581 E 599 Rd Unit ID1221901P
- 215 Magnolia Rd
- 2408 Chanel St
- 1002-1302 S Holly St
- 1209 S Prospect Cir
- 722 S College St
- 410 E Tulsa St
- 201 N Dogwood St Unit ID1241305P
- 2606 S Silver St
- 202 E Alpine St Unit B
- 515 W Benton St Unit B
- 460 N Garrett St Unit B
- 705 W Garland St Unit A
- 2910 Meridian Plaza Unit C
- 607 Amanda Dr
- 820 S Parrot Ln
- 1050 N Britt St
- 801 W Jillian St
- 1014 N Hico St Unit B
- 905 Meghan Ct Unit A
