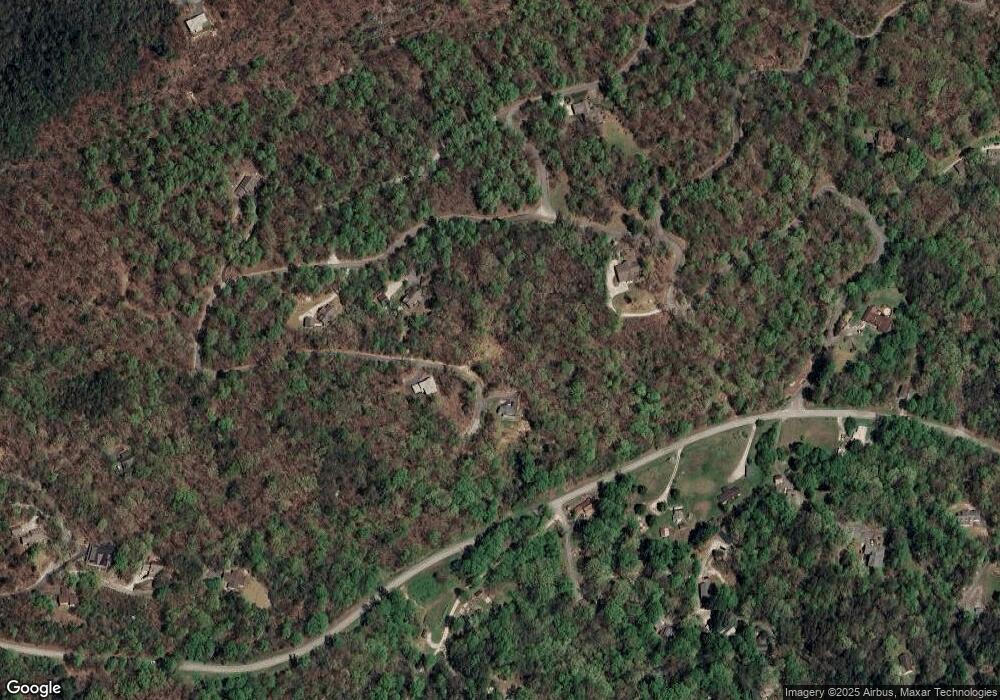673 Autumn Ridge Dr Unit LOT 3A Clayton, GA 30525
3
Beds
3
Baths
2,048
Sq Ft
3.01
Acres
About This Home
This home is located at 673 Autumn Ridge Dr Unit LOT 3A, Clayton, GA 30525. 673 Autumn Ridge Dr Unit LOT 3A is a home located in Rabun County with nearby schools including Rabun County Primary School, Rabun County High School, and Great Oaks Montessori .
Create a Home Valuation Report for This Property
The Home Valuation Report is an in-depth analysis detailing your home's value as well as a comparison with similar homes in the area
Home Values in the Area
Average Home Value in this Area
Tax History Compared to Growth
Map
Nearby Homes
- 657 Winding View Trail
- 994 Winding View Trail
- 230 Stornoway Dr Unit 6
- 556 Summer Rd
- 3.15 ACRES Barnyard Ln
- 300 Ginger Creek Ln Unit 203
- 300 Ginger Creek Ln Unit 303
- 1387 Valley St
- 18 Living Waters Way
- 22 Living Waters Way Unit 2C
- 2 Raven Ridge Rd
- 0 Raven Ridge Rd
- 127 Hamby St
- 0 Travelers Ln Unit 10608680
- 0 Travelers Ln Unit 10590360
- 25 Valley St
- 112 Clayton Dr
- 276 Dunlap St
- 167 Travelers Ln
- 407 Hillside Dr
- 673 Autumn Ridge Dr
- 0 Autumn Ridge Dr Unit 7 10137880
- 0 Autumn Ridge Dr Unit LOT 3A 10561175
- 2 Autumn Ridge Dr Unit 2A
- 0 Autumn Ridge Dr Unit 20157689
- 0 Autumn Ridge Dr Unit 7038345
- 0 Autumn Ridge Dr Unit LOT 8 10022944
- 0 Autumn Ridge Dr Unit 2940090
- 0 Autumn Ridge Dr Unit 2940097
- 0 Autumn Ridge Dr Unit 2940084
- 0 Autumn Ridge Dr Unit 2940100
- 0 Autumn Ridge Dr Unit 2940073
- 0 Autumn Ridge Dr Unit LOT 13 8423024
- 393 Autumn Ridge Dr Unit 5
- 393 Autumn Ridge Dr Unit LOT 5
- 393 Autumn Ridge Dr Unit 5A
- 393-B Autumn Ridge Dr
- 393 Autumn Ridge Dr
- 393 Autumn Ridge Dr Unit 5A
- 393 Autumn Ridge Dr
