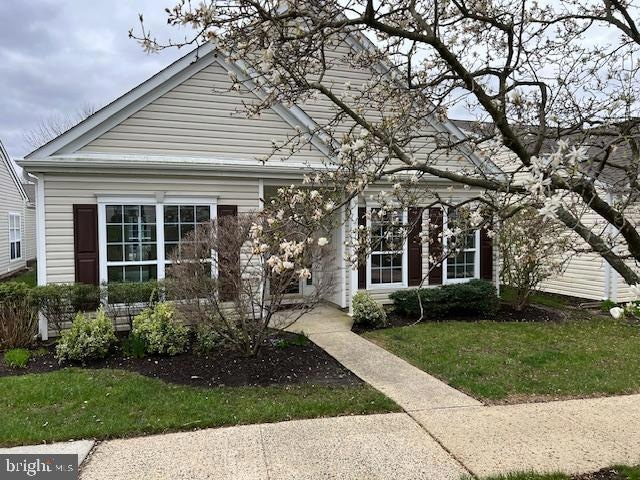
$449,000
- 2 Beds
- 2 Baths
- 1,514 Sq Ft
- 33 Hillsborough Dr
- Monroe Township, NJ
Ready to move right in and start enjoying life? This fabulous home in the popular 55+ community of Concordia has it all pride of ownership shines throughout. You'll love the open floor plan, with a spacious living and dining area that flows right into a beautifully remodeled kitchen and cozy den. The sunny new sunroom is the perfect spot to relax with a good book or just soak in the peaceful
Suzanne Nadwodny ERA CENTRAL LEVINSON






