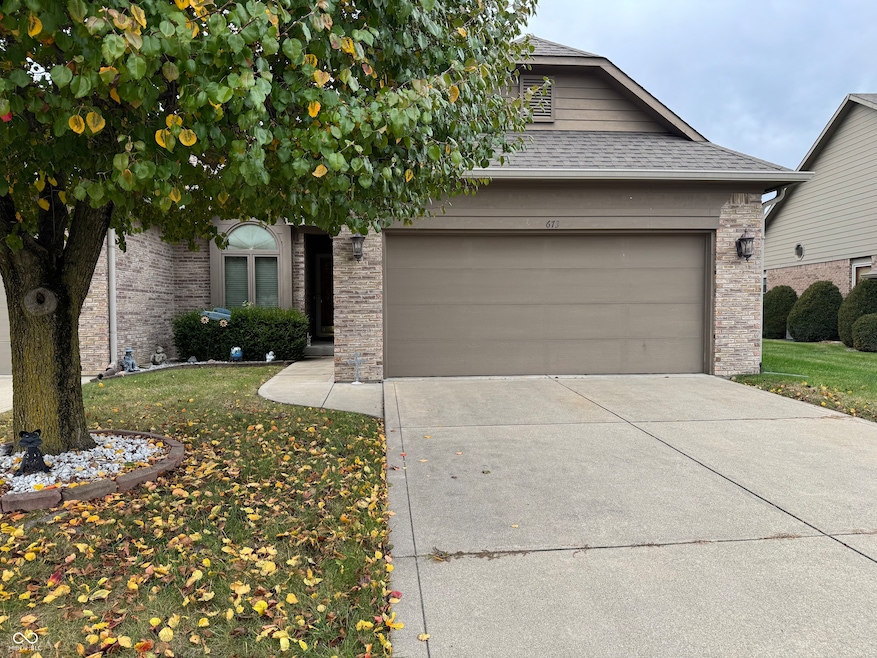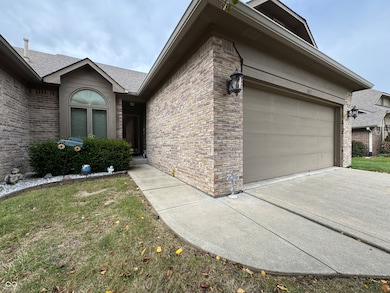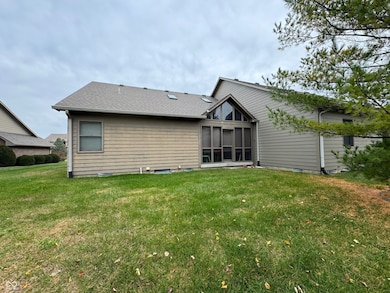673 Brook Dr Greenwood, IN 46143
Estimated payment $1,362/month
Highlights
- Vaulted Ceiling
- 2 Car Attached Garage
- Forced Air Heating and Cooling System
- Ranch Style House
- Enclosed Glass Porch
- Family or Dining Combination
About This Home
Welcome to this 2 bedroom, 2 full bathroom patio home located within the popular Clearbrook Village neighborhood. Cute kitchen with window seat and space for a small table and chairs. All kitchen appliances are included. Spacious living room with vaulted ceilings and skylights. Large dining room open to the Livingroom. Large primary suite with walk in closet. Enclosed sun porch, finished 2 car garage with pull down attic stairs, laundry closet located inside the home, and irrigation system. Roof is about 5 years old, water heater 4 years old, furnace 4 years old. Seller is offering a $3,200 flooring/paint concession. Close to shopping, parks, pool, downtown Greenwood and the interstate.
Home Details
Home Type
- Single Family
Est. Annual Taxes
- $1,658
Year Built
- Built in 2001
Lot Details
- 5,576 Sq Ft Lot
- Sprinkler System
HOA Fees
- $17 Monthly HOA Fees
Parking
- 2 Car Attached Garage
Home Design
- Ranch Style House
- Brick Exterior Construction
- Wood Siding
Interior Spaces
- 1,035 Sq Ft Home
- Vaulted Ceiling
- Family or Dining Combination
- Pull Down Stairs to Attic
- Laundry on main level
Kitchen
- Electric Oven
- Dishwasher
- Disposal
Flooring
- Carpet
- Vinyl
Bedrooms and Bathrooms
- 2 Bedrooms
- 2 Full Bathrooms
Basement
- Sump Pump
- Crawl Space
Outdoor Features
- Enclosed Glass Porch
Schools
- Greenwood Middle School
- Greenwood Community High Sch
Utilities
- Forced Air Heating and Cooling System
- Gas Water Heater
Community Details
- Clearbrook Village Subdivision
- Property managed by Clearbrook Village
- The community has rules related to covenants, conditions, and restrictions
Listing and Financial Details
- Legal Lot and Block 44 / 2
- Assessor Parcel Number 410505023078001026
Map
Home Values in the Area
Average Home Value in this Area
Tax History
| Year | Tax Paid | Tax Assessment Tax Assessment Total Assessment is a certain percentage of the fair market value that is determined by local assessors to be the total taxable value of land and additions on the property. | Land | Improvement |
|---|---|---|---|---|
| 2025 | $1,658 | $242,600 | $30,000 | $212,600 |
| 2024 | $1,658 | $190,700 | $30,000 | $160,700 |
| 2023 | $1,454 | $179,700 | $30,000 | $149,700 |
| 2022 | $1,488 | $169,200 | $23,400 | $145,800 |
| 2021 | $1,178 | $144,800 | $23,400 | $121,400 |
| 2020 | $1,134 | $138,300 | $23,400 | $114,900 |
| 2019 | $1,125 | $136,800 | $23,400 | $113,400 |
| 2018 | $1,137 | $136,200 | $23,400 | $112,800 |
| 2017 | $1,136 | $136,000 | $23,400 | $112,600 |
| 2016 | $1,011 | $138,700 | $23,400 | $115,300 |
| 2014 | $849 | $117,300 | $18,700 | $98,600 |
| 2013 | $849 | $114,600 | $18,700 | $95,900 |
Property History
| Date | Event | Price | List to Sale | Price per Sq Ft |
|---|---|---|---|---|
| 11/15/2025 11/15/25 | For Sale | $229,000 | -- | $221 / Sq Ft |
Purchase History
| Date | Type | Sale Price | Title Company |
|---|---|---|---|
| Warranty Deed | -- | Chicago Title Company Llc | |
| Interfamily Deed Transfer | -- | None Available |
Source: MIBOR Broker Listing Cooperative®
MLS Number: 22073552
APN: 41-05-05-023-078.001-026
- 780 Cottage Ln
- 750 Cottage Ln
- 786 Stonemill Dr
- 735 Cottage Ln
- 681 Cottage Ln
- 1024 Montgomery Dr
- 904 Village Circle Dr
- 1280 Odell Ln
- 639 Averitt Rd
- 890 Leatherwood Dr
- 1379 Sanner Dr
- 823 W Smith Valley Rd
- 1620 Averitt Rd
- 500 Averitt Rd
- 942 Apryl Dr
- 952 Apryl Dr
- 671 Day Break Dr
- 854 Richart Ln
- 858 Norfolk Ln
- 844 Hardin Place
- 694 Morgan Way
- 522 Harmony Dr
- 1235 Porchester Ln
- 1170 Freemont Ln
- 1290 Freemont Ln
- 1180 Odell Ln
- 715 Clearview Dr
- 1278 Kenwood Dr
- 1688 Harvest Meadow Dr
- 902 Wallington Cir
- 1570 Countryside Dr
- 523 S Madison Ave
- 124 Rose Ln
- 356 Winterset Way
- 356 Sunbeam Ln
- 2130 Summer Breeze Way
- 151 Snowflake Cir
- 508 Grassy Bend Dr
- 1424 Tuscany Dr
- 360 W Wiley St



