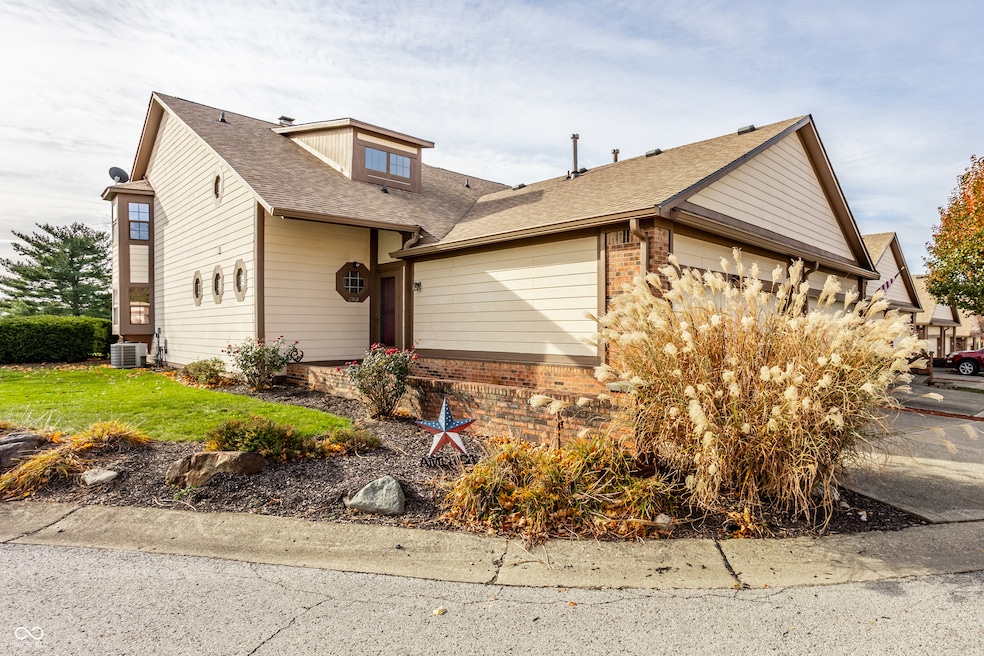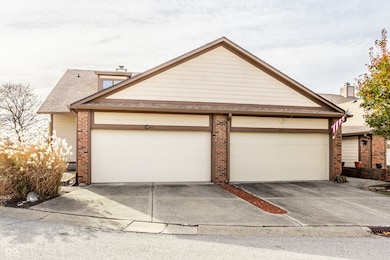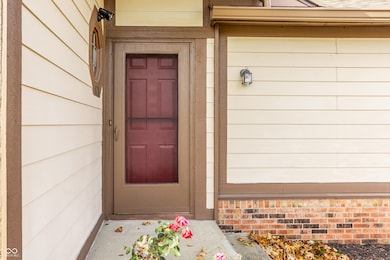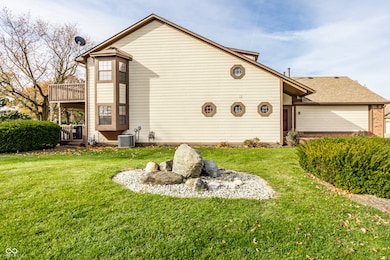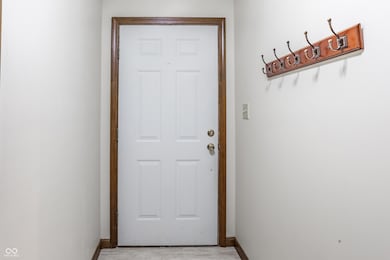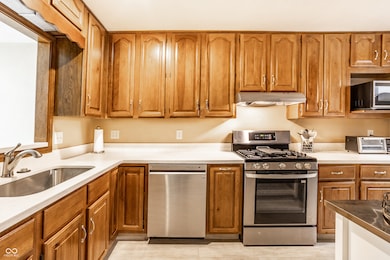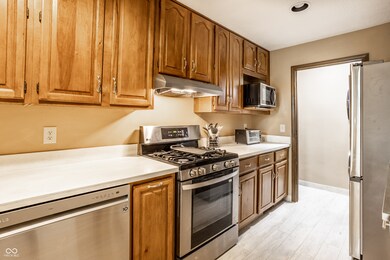673 Cielo Vista Dr Greenwood, IN 46143
Estimated payment $1,722/month
Highlights
- On Golf Course
- Mature Trees
- Balcony
- Heated Spa
- Vaulted Ceiling
- Cul-De-Sac
About This Home
Welcome home to this exceptional end-unit condo with one of the community's largest floor plans. Perfectly situated with expansive of green space as your side yard and located along the 2nd hole of the golf course, this home offers serene surroundings and stunning sunset views. This spacious layout includes two primary bedroom suites, one on main floor and 2nd on the upper. Whether sipping on your morning coffee, having an evening beverage of choice, or grilling out, the huge main level deck with 2-year-old hot tub is a perfect oasis. Upper-level deck provides additional outdoor space with enhanced privacy. Inside be greeted with updated flooring including new commercial grade ceramic tile and new Luxor II carpet on main level & stairs. Kitchen has been updated with solid surface countertops, new dishwasher, new smart refrigerator, and new LG smart washer/dryer tower offering both style and convenience. Main level primary suite features atrium door to the patio and hot tub, walk in closet and spacious bath with updated ceramic tile shower with bench, jetted tub, and double sink vanity. Large family room/loft with built in bookshelves provides another living/work/flex space. Middle section of bookshelves is on hinges and swings open reveal the storage area behind. Fresh interior paint and brand-new water softener. Attached 2 car garage makes a perfect golf cart storage and charging spot. Garage has attic access and pull- down stair for added storage. Guest parking spaces located adjacent to the condo on the circle.
Property Details
Home Type
- Condominium
Est. Annual Taxes
- $1,360
Year Built
- Built in 1988
Lot Details
- On Golf Course
- 1 Common Wall
- Cul-De-Sac
- Mature Trees
HOA Fees
- $239 Monthly HOA Fees
Parking
- 2 Car Attached Garage
- Garage Door Opener
Home Design
- Entry on the 1st floor
- Brick Exterior Construction
- Wood Siding
Interior Spaces
- 1.5-Story Property
- Vaulted Ceiling
- Paddle Fans
- Fireplace Features Masonry
- Entrance Foyer
- Great Room with Fireplace
- Family or Dining Combination
- Crawl Space
- Pull Down Stairs to Attic
Kitchen
- Breakfast Bar
- Gas Oven
- Range Hood
- Microwave
- Dishwasher
- Disposal
Flooring
- Carpet
- Ceramic Tile
Bedrooms and Bathrooms
- 2 Bedrooms
- Walk-In Closet
- Dual Vanity Sinks in Primary Bathroom
Laundry
- Laundry on main level
- Dryer
- Washer
Pool
- Heated Spa
- Fiberglass Spa
Outdoor Features
- Balcony
Schools
- Greenwood Middle School
- Greenwood Community High Sch
Utilities
- Forced Air Heating and Cooling System
- Gas Water Heater
Listing and Financial Details
- Legal Lot and Block 28 / 3
- Assessor Parcel Number 410233034045000026
Community Details
Overview
- Association fees include home owners, insurance, lawncare, ground maintenance, maintenance structure, maintenance, snow removal
- Association Phone (765) 945-2929
- Cielo Vista Subdivision
- Property managed by Cielo Vista Community Association
Recreation
- Golf Course Community
Map
Home Values in the Area
Average Home Value in this Area
Tax History
| Year | Tax Paid | Tax Assessment Tax Assessment Total Assessment is a certain percentage of the fair market value that is determined by local assessors to be the total taxable value of land and additions on the property. | Land | Improvement |
|---|---|---|---|---|
| 2025 | $1,311 | $210,200 | $19,800 | $190,400 |
| 2024 | $1,311 | $183,200 | $19,800 | $163,400 |
| 2023 | $1,338 | $169,200 | $19,800 | $149,400 |
| 2022 | $1,318 | $155,000 | $17,900 | $137,100 |
| 2021 | $1,141 | $141,700 | $13,000 | $128,700 |
| 2020 | $1,083 | $134,100 | $13,000 | $121,100 |
| 2019 | $1,121 | $136,500 | $4,000 | $132,500 |
| 2018 | $1,065 | $138,200 | $4,000 | $134,200 |
| 2017 | $988 | $124,000 | $4,000 | $120,000 |
| 2016 | $670 | $97,100 | $4,000 | $93,100 |
| 2014 | $726 | $93,600 | $3,300 | $90,300 |
| 2013 | $726 | $104,500 | $3,300 | $101,200 |
Property History
| Date | Event | Price | List to Sale | Price per Sq Ft |
|---|---|---|---|---|
| 11/15/2025 11/15/25 | For Sale | $260,000 | -- | $118 / Sq Ft |
Purchase History
| Date | Type | Sale Price | Title Company |
|---|---|---|---|
| Warranty Deed | -- | None Available |
Mortgage History
| Date | Status | Loan Amount | Loan Type |
|---|---|---|---|
| Previous Owner | $120,920 | FHA |
Source: MIBOR Broker Listing Cooperative®
MLS Number: 22073555
APN: 41-02-33-034-045.000-026
- 657 Cielo Vista Dr
- 1108 Palo Vista Rd
- 636 La Placita St
- 5782 Handbell Ln
- 609 La Reforma Dr
- 373 Exeter Ct
- 541 Forest Ave
- 1260 Diablo Rd
- 660 E Main St
- 209 Brighton Ct
- 955 Padre Ln
- 576 Grassy Bend Dr
- 213 Golf Ct
- 500 E Pearl St
- 1001 Paradise Ct Unit F
- 1045 Madrid Rd
- 1155 Paradise Ct Unit D
- 1430 Dowell St
- 1334 Blue Grass Pkwy
- 1078 Barcelona Dr
- 714 Connors Dr
- 460 Polk Manor Dr
- 610 Paradise Ct
- 124 Rose Ln
- 508 Grassy Bend Dr
- 622 Greenway St
- 1279 Blue Heron Ln
- 1438 Dowell St
- 1420 Dowell St
- 1014 Mission Hills Dr
- 699 Findlay Ln
- 834 Sandhill Crane Run
- 1315 Osprey Way
- 523 S Madison Ave
- 1201 Carson Way
- 1394 Osprey Way
- 1457 Green Spring Way
- 1373 Bluestem Dr
- 1180 Emerald Lakes Dr
- 1405 Bluestem Dr
