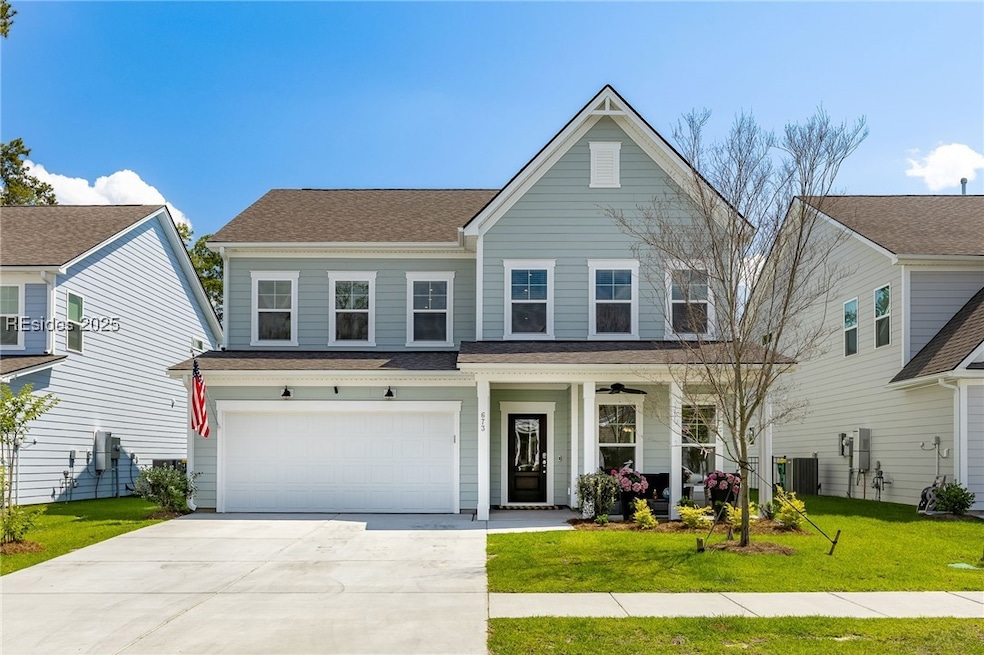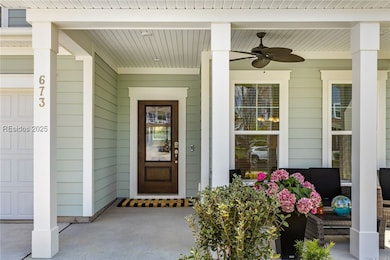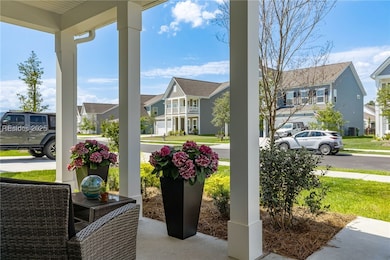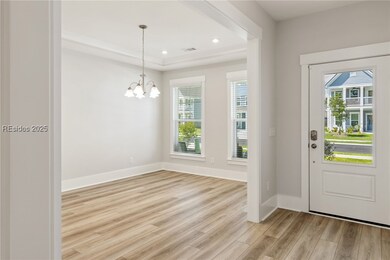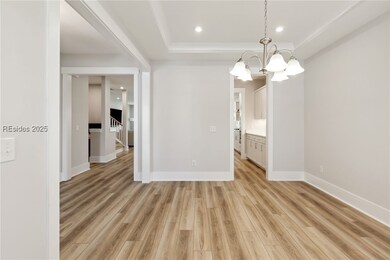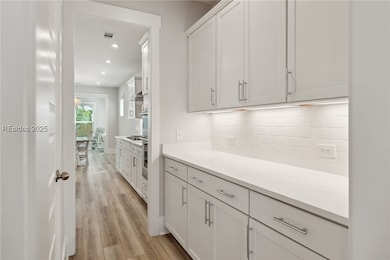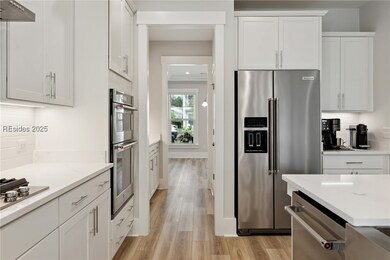
$625,000
- 5 Beds
- 3 Baths
- 2,861 Sq Ft
- 410 Raines Way
- Okatie, SC
Located in a premier gated community, this newly build 2024 home offers elegant upgrades, crown molding, an extended living room, and a full guest suite on the main floor. With 5 bedrooms, a dedicated office space area,& an open concept living space ft Lowcountry quartz countertops, every detail is designed for refined comfort. Upgrades include a reverse osmosis water filtration system, enhanced
The One Team Realty One Group - Lowcountry
