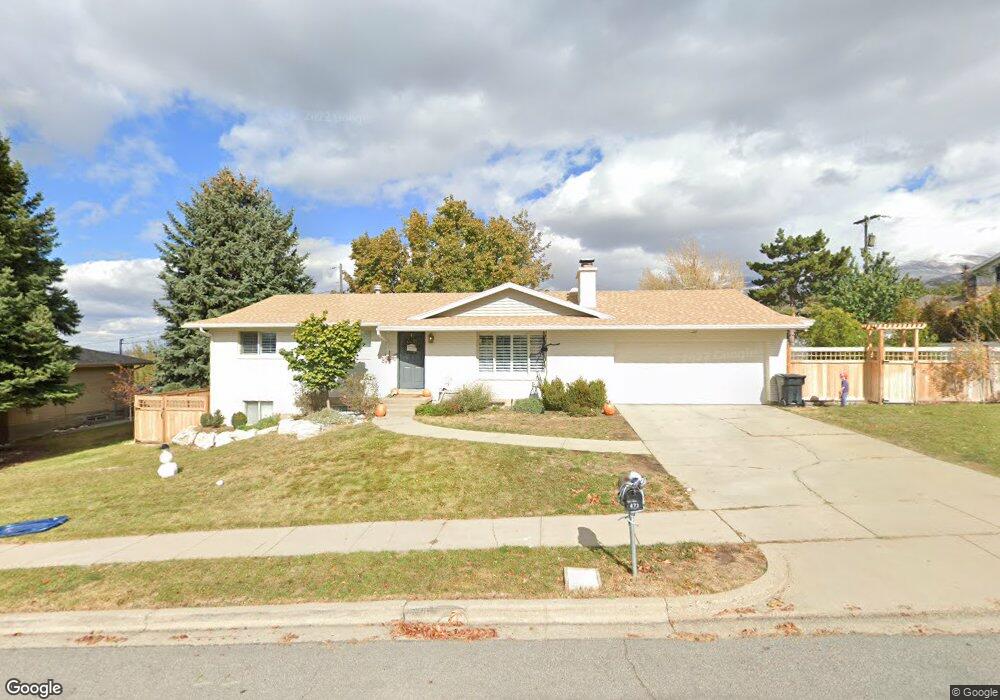673 E 2025 S Bountiful, UT 84010
Estimated Value: $562,000 - $611,000
4
Beds
3
Baths
2,450
Sq Ft
$237/Sq Ft
Est. Value
About This Home
This home is located at 673 E 2025 S, Bountiful, UT 84010 and is currently estimated at $579,830, approximately $236 per square foot. 673 E 2025 S is a home located in Davis County with nearby schools including Muir School, Mueller Park Junior High School, and Bountiful High School.
Ownership History
Date
Name
Owned For
Owner Type
Purchase Details
Closed on
Feb 8, 2021
Sold by
Blackwell Trevor J and Blackwell Julia Lakee
Bought by
Blackwell Trevor and Blackwell Julia
Current Estimated Value
Home Financials for this Owner
Home Financials are based on the most recent Mortgage that was taken out on this home.
Original Mortgage
$240,500
Outstanding Balance
$214,230
Interest Rate
2.6%
Mortgage Type
New Conventional
Estimated Equity
$365,600
Purchase Details
Closed on
Feb 27, 2012
Sold by
Orchard Duane and Orchard Julia
Bought by
Hatch Jeffrey S
Home Financials for this Owner
Home Financials are based on the most recent Mortgage that was taken out on this home.
Original Mortgage
$186,000
Interest Rate
3.83%
Mortgage Type
New Conventional
Purchase Details
Closed on
Mar 25, 2011
Sold by
Weight Kevin and Weight Claudia
Bought by
Orchard Duane and Orchard Julia
Home Financials for this Owner
Home Financials are based on the most recent Mortgage that was taken out on this home.
Original Mortgage
$144,000
Interest Rate
5.02%
Mortgage Type
Credit Line Revolving
Purchase Details
Closed on
Jun 24, 2008
Sold by
Mead Irene K
Bought by
Weight Kevin and Weight Claudia
Home Financials for this Owner
Home Financials are based on the most recent Mortgage that was taken out on this home.
Original Mortgage
$261,890
Interest Rate
5.99%
Mortgage Type
FHA
Purchase Details
Closed on
May 13, 2002
Sold by
Mead Irene K and Mead Irene
Bought by
Irene Kar Mead Trust
Create a Home Valuation Report for This Property
The Home Valuation Report is an in-depth analysis detailing your home's value as well as a comparison with similar homes in the area
Purchase History
| Date | Buyer | Sale Price | Title Company |
|---|---|---|---|
| Blackwell Trevor | -- | Backman Title Services | |
| Hatch Jeffrey S | -- | Aspen Title Insurance | |
| Orchard Duane | -- | Equity Title Ins Agency In | |
| Weight Kevin | -- | Aspen Title Insurance Agency | |
| Irene Kar Mead Trust | -- | -- |
Source: Public Records
Mortgage History
| Date | Status | Borrower | Loan Amount |
|---|---|---|---|
| Open | Blackwell Trevor | $240,500 | |
| Closed | Hatch Jeffrey S | $186,000 | |
| Previous Owner | Orchard Duane | $144,000 | |
| Previous Owner | Weight Kevin | $261,890 |
Source: Public Records
Tax History
| Year | Tax Paid | Tax Assessment Tax Assessment Total Assessment is a certain percentage of the fair market value that is determined by local assessors to be the total taxable value of land and additions on the property. | Land | Improvement |
|---|---|---|---|---|
| 2025 | $3,051 | $275,000 | $136,331 | $138,669 |
| 2024 | $2,935 | $275,001 | $125,659 | $149,342 |
| 2023 | $2,845 | $484,000 | $228,341 | $255,659 |
| 2022 | $2,976 | $278,300 | $121,659 | $156,641 |
| 2021 | $2,606 | $372,000 | $180,863 | $191,137 |
| 2020 | $2,301 | $329,000 | $164,675 | $164,325 |
| 2019 | $2,246 | $313,000 | $141,657 | $171,343 |
| 2018 | $2,116 | $290,000 | $138,746 | $151,254 |
| 2016 | $1,911 | $142,340 | $55,154 | $87,186 |
| 2015 | $1,893 | $133,265 | $55,154 | $78,111 |
| 2014 | $1,831 | $132,475 | $55,154 | $77,321 |
| 2013 | -- | $124,230 | $51,700 | $72,530 |
Source: Public Records
Map
Nearby Homes
- 626 E 2150 S
- 1997 S 800 E
- 842 E 2150 S
- 1886 S Jeri Dr
- 771 E 1825 S
- 2059 S 350 E Unit 6
- 2046 S 350 E Unit 4
- 2038 S 350 E Unit 3
- 320 E 2100 S
- 438 E 1800 S
- 2136 Elaine Dr
- 631 E 1700 S
- 291 E 1950 S
- 257 E 2050 S
- 1014 Beverly Way
- 1087 Arlington Way
- 380 E 1500 S
- 795 Abby Ln Unit 5
- 2064 S Orchard Dr
- 69 E North Canyon Rd
Your Personal Tour Guide
Ask me questions while you tour the home.
