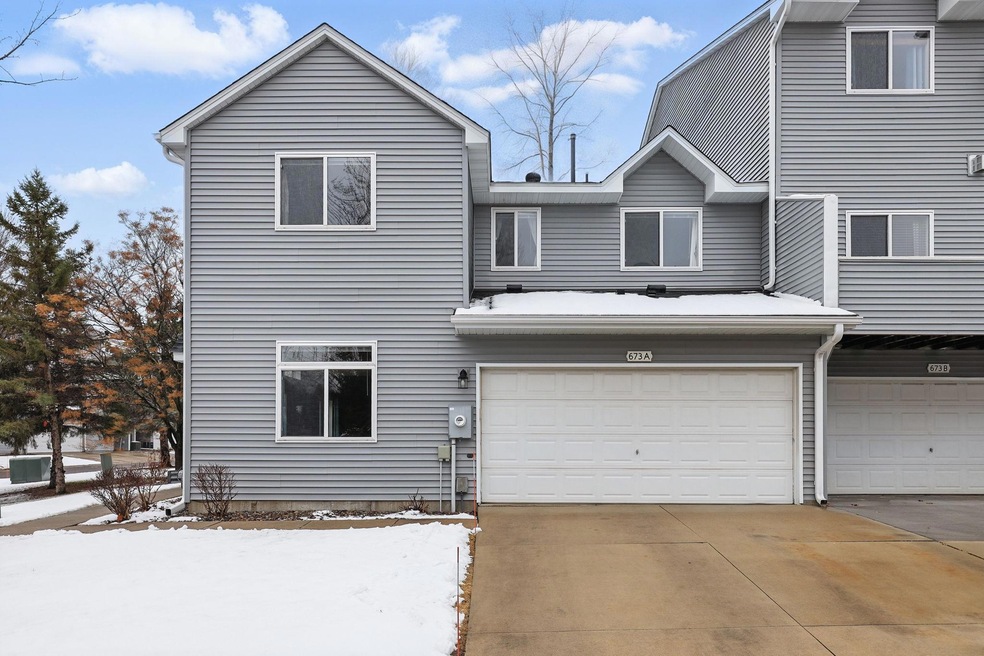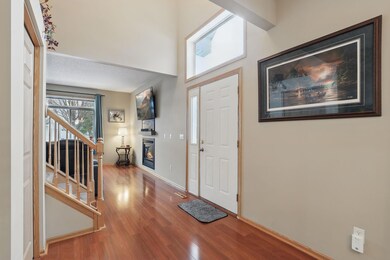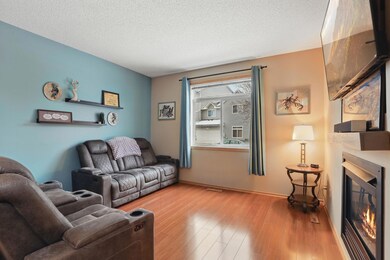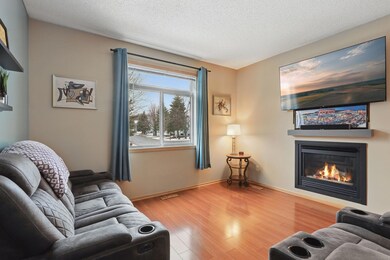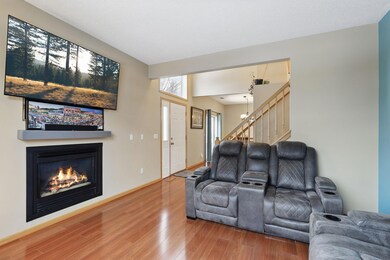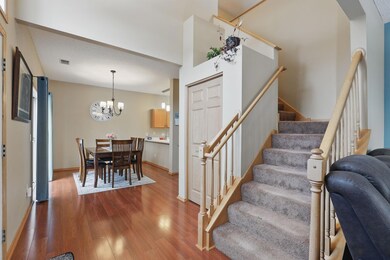
673 Kingfisher Ln Unit A Woodbury, MN 55125
Highlights
- 34,369 Sq Ft lot
- The kitchen features windows
- Patio
- Corner Lot
- 2 Car Attached Garage
- Entrance Foyer
About This Home
As of May 2025The current owner has packed the treasure chest of memories he made in this special townhome and prepares to embark on the next, new and exciting chapter of his life. Alas, the door is open for YOUR memory-making journey to begin. Perhaps this will be your first venture into the fun and rewarding arena of homeownership or maybe this will be a new chapter for you as well? Whatever your story or season of life, enjoyment awaits in this wonderfully cared for three-bedroom, two-bathroom, end-unit townhome with a two-car, attached garage. From the well-lit spacious living room with gas fireplace and entertainment nook to the convenient kitchen and dining area and up the L-shaped staircase to the three bedrooms and full bath, the 1,600 square feet of living space is flexible enough for one person to roam or add some roommates to spice up life a bit and drive down your monthly costs. What's new, what's unique, what's convenient? NEW: appliances in 2021, roof 2023, gutters 2023, siding 2024, Association management company 2023. UNIQUE: hand-crafted shelving in the laundry room, garage, closet and pantry in kitchen. The second bedroom has a built-in closet desk. There is crank down storage in the garage. CONVENIENT: Target, Whole Foods, CUB Foods, Costco, Home Depot, DQ, Starbucks, Caribou, Portillo's, Cabela's, I-94, 694 and 494, 2,000-acre Lake Elmo Park Reserve and the St. Croix Valley - to name just a few - all within 5 to 15 minutes. It's basically location and convenience nirvana! AND, the home has been pre-inspected for your additional piece of mind. Okay, time to set the dreaming aside and start LIVING: "Pura Vida".
Townhouse Details
Home Type
- Townhome
Est. Annual Taxes
- $2,648
Year Built
- Built in 1999
HOA Fees
- $250 Monthly HOA Fees
Parking
- 2 Car Attached Garage
- Garage Door Opener
Home Design
- Pitched Roof
Interior Spaces
- 1,672 Sq Ft Home
- 2-Story Property
- Entrance Foyer
- Living Room with Fireplace
- Combination Kitchen and Dining Room
- Utility Room
Kitchen
- Range
- Microwave
- Dishwasher
- The kitchen features windows
Bedrooms and Bathrooms
- 3 Bedrooms
Laundry
- Dryer
- Washer
Additional Features
- Patio
- 0.79 Acre Lot
- Forced Air Heating and Cooling System
Community Details
- Association fees include hazard insurance, lawn care, ground maintenance, professional mgmt, snow removal
- Rowcal Association, Phone Number (651) 233-1307
Listing and Financial Details
- Assessor Parcel Number 0502821410193
Ownership History
Purchase Details
Home Financials for this Owner
Home Financials are based on the most recent Mortgage that was taken out on this home.Purchase Details
Home Financials for this Owner
Home Financials are based on the most recent Mortgage that was taken out on this home.Purchase Details
Home Financials for this Owner
Home Financials are based on the most recent Mortgage that was taken out on this home.Purchase Details
Similar Homes in Woodbury, MN
Home Values in the Area
Average Home Value in this Area
Purchase History
| Date | Type | Sale Price | Title Company |
|---|---|---|---|
| Warranty Deed | $274,000 | Land Title | |
| Warranty Deed | $225,000 | Partners Title Llc | |
| Warranty Deed | $162,624 | Home Title Inc | |
| Warranty Deed | $155,000 | -- | |
| Deed | $225,000 | -- |
Mortgage History
| Date | Status | Loan Amount | Loan Type |
|---|---|---|---|
| Open | $265,780 | New Conventional | |
| Previous Owner | $160,000 | New Conventional | |
| Previous Owner | $154,450 | New Conventional | |
| Previous Owner | $116,000 | New Conventional | |
| Closed | $160,000 | No Value Available |
Property History
| Date | Event | Price | Change | Sq Ft Price |
|---|---|---|---|---|
| 05/23/2025 05/23/25 | Sold | $274,000 | 0.0% | $164 / Sq Ft |
| 05/01/2025 05/01/25 | Pending | -- | -- | -- |
| 04/22/2025 04/22/25 | Off Market | $274,000 | -- | -- |
| 04/11/2025 04/11/25 | For Sale | $269,900 | -- | $161 / Sq Ft |
Tax History Compared to Growth
Tax History
| Year | Tax Paid | Tax Assessment Tax Assessment Total Assessment is a certain percentage of the fair market value that is determined by local assessors to be the total taxable value of land and additions on the property. | Land | Improvement |
|---|---|---|---|---|
| 2024 | $2,648 | $264,600 | $84,000 | $180,600 |
| 2023 | $2,648 | $266,900 | $96,000 | $170,900 |
| 2022 | $2,294 | $242,600 | $88,200 | $154,400 |
| 2021 | $2,158 | $214,500 | $78,000 | $136,500 |
| 2020 | $2,204 | $201,500 | $72,000 | $129,500 |
| 2019 | $1,924 | $198,600 | $66,600 | $132,000 |
| 2018 | $1,812 | $177,900 | $57,000 | $120,900 |
| 2017 | $1,756 | $160,600 | $46,800 | $113,800 |
| 2016 | $1,828 | $150,800 | $39,000 | $111,800 |
| 2015 | $1,830 | $143,600 | $25,000 | $118,600 |
| 2013 | -- | $82,000 | $10,900 | $71,100 |
Agents Affiliated with this Home
-
Larry Eberhard

Seller's Agent in 2025
Larry Eberhard
Keller Williams Premier Realty
(651) 702-4000
21 in this area
244 Total Sales
-
Zachary Stebbing

Buyer's Agent in 2025
Zachary Stebbing
eXp Realty
(952) 220-5066
2 in this area
86 Total Sales
Map
Source: NorthstarMLS
MLS Number: 6693602
APN: 05-028-21-41-0193
- 660 Kingfisher Ln Unit F
- 650 Kingfisher Ln Unit L
- 631 Woodduck Dr Unit K
- 565 Eagle Ridge Rd
- 537 Woodduck Dr Unit L
- 577 Woodduck Dr Unit E
- 577 Woodduck Dr Unit J
- 807 Woodduck Dr
- 815 Woodduck Dr
- 7680 Teal Rd
- 356 Gironde Ct Unit 9
- 8042 Galway Rd
- 1201 Kenilworth Dr
- 61 Landau Alcove
- 8138 Somerset Rd
- 8160 Emerald Ln
- 1349 Tamberwood Trail
- 8631 Seasons Pkwy
- 1337 Kenilworth Dr
- 8015 1st St N
