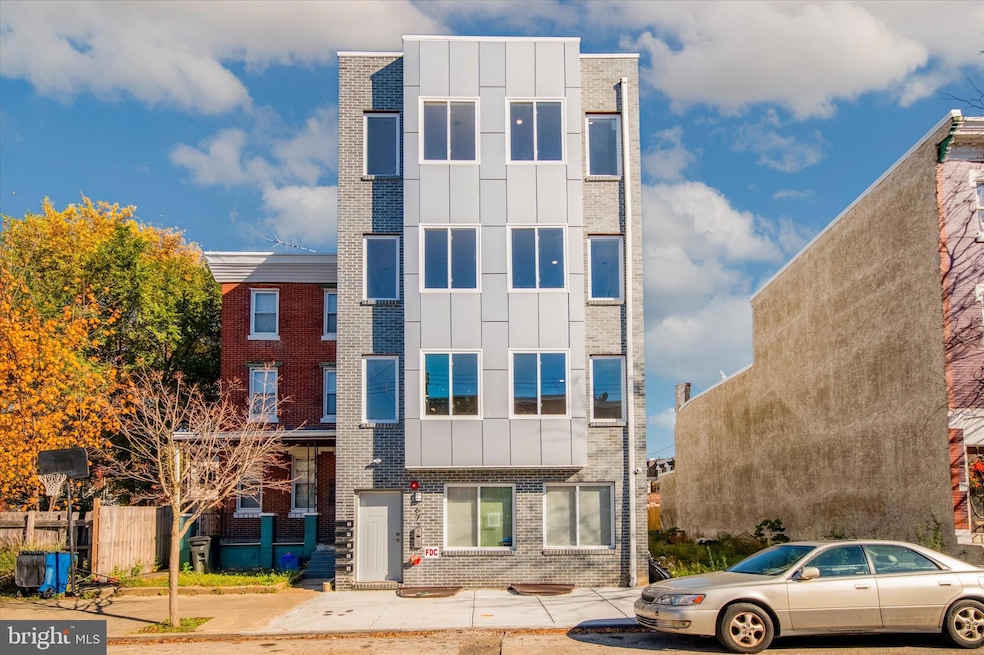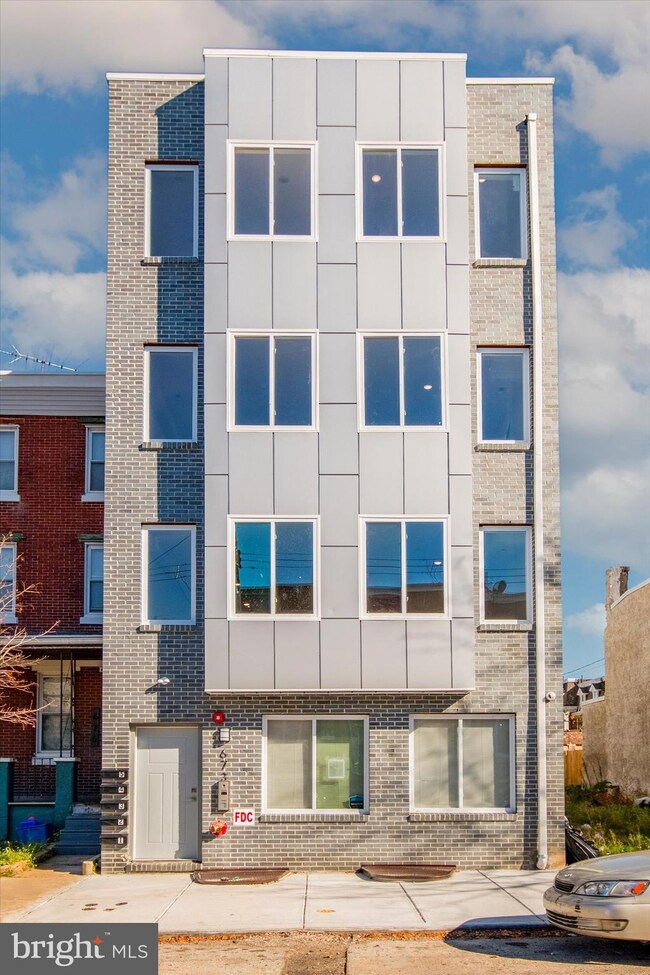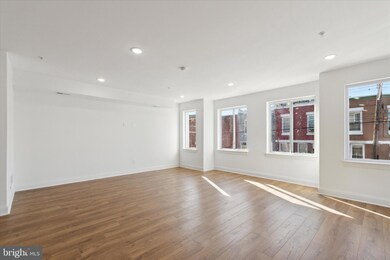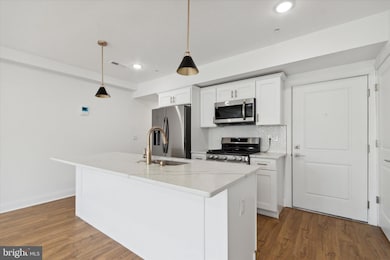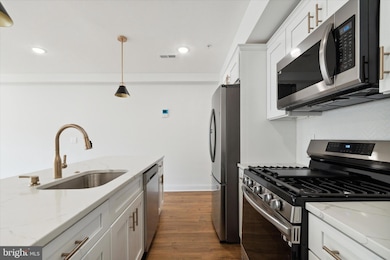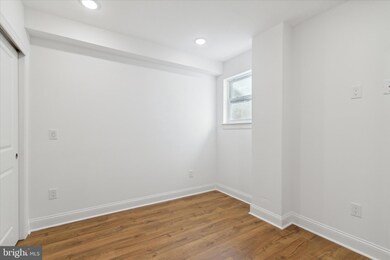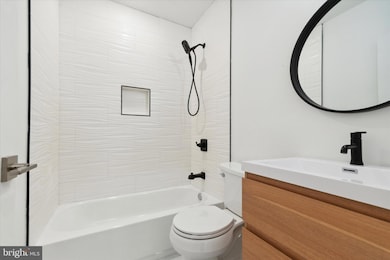673 N Preston St Unit 4 Philadelphia, PA 19104
Belmont NeighborhoodHighlights
- New Construction
- 1-minute walk to Lancaster Avenue And Wallace Street
- Stainless Steel Appliances
- Contemporary Architecture
- Combination Kitchen and Living
- 2-minute walk to Urban Thinkscape
About This Home
This stunning residence offers three spacious bedrooms and four elegantly appointed bathrooms, delivering an exceptional blend of comfort and sophistication. Thoughtfully designed, the open-concept floor plan features a sleek, modern kitchen outfitted with premium cabinetry and top-of-the-line appliances, seamlessly flowing into sunlit living and dining areas framed by expansive windows. Each bedroom is a private retreat, complete with a custom en-suite bathroom showcasing upscale finishes and bespoke design details. Perfectly positioned in the sought-after Powelton Village neighborhood, this home offers effortless access to University City, local dining, and public transit, making it the ultimate choice for those seeking refined urban living.
Listing Agent
(267) 774-6886 gztsvn@gmail.com HomeSmart First Advantage Realty Listed on: 07/21/2025

Condo Details
Home Type
- Condominium
Year Built
- Built in 2023 | New Construction
Lot Details
- Property is in excellent condition
Parking
- On-Street Parking
Home Design
- Contemporary Architecture
- Entry on the 2nd floor
- Brick Exterior Construction
Interior Spaces
- 1,500 Sq Ft Home
- Property has 4 Levels
- Combination Kitchen and Living
- Intercom
Kitchen
- Gas Oven or Range
- Microwave
- ENERGY STAR Qualified Refrigerator
- ENERGY STAR Qualified Dishwasher
- Stainless Steel Appliances
Bedrooms and Bathrooms
- 3 Main Level Bedrooms
Laundry
- Laundry in unit
- Stacked Washer and Dryer
Utilities
- Central Heating and Cooling System
- 60+ Gallon Tank
Listing and Financial Details
- Residential Lease
- Security Deposit $2,100
- 12-Month Lease Term
- Available 7/21/25
- Assessor Parcel Number 061186800
Community Details
Overview
- Low-Rise Condominium
- West Powelton Subdivision
Pet Policy
- Pets allowed on a case-by-case basis
Security
- Fire Sprinkler System
Map
Source: Bright MLS
MLS Number: PAPH2518752
- 708 Wiota St
- 704 N Preston St
- 714 N Wiota St
- 716 Wiota St
- 724 Wiota St
- 729 N Preston St
- 705 N 40th St
- 734 N Wiota St
- 3958 Melon St
- 849 Sloan St
- 4052 Lancaster Ave
- 3924 Fairmount Ave
- 3957 Wallace St
- 672 N Union St
- 3723 Aspen St
- 939 N 40th St
- 800 1/2 N 40th St
- 4424-26-28 Lancaster Ave
- 318 20 Budd St
- 655 N Union St
- 4077 Lancaster Ave Unit 306
- 721 N 40th St Unit 2
- 4087 1/2 Lancaster Ave Unit 1
- 4087 1/2 Lancaster Ave Unit 2
- 631 N Preston St Unit 3
- 720 N Union St
- 929 N 40th St Unit A
- 929 N 40th St Unit E
- 3965 Lancaster Ave Unit 201
- 647 N 41st St Unit C
- 3958 Mount Vernon St Unit 2
- 3917 Melon St
- 3951 Aspen St
- 4041 Haverford Ave Unit 2
- 4004 Haverford Ave Unit 3
- 3952-54 Lancaster Ave Unit 101
- 3952-54 Lancaster Ave Unit 302
- 3952 Lancaster Ave Unit 302
- 3952 Lancaster Ave Unit 101
- 789 N Preston St Unit 3
