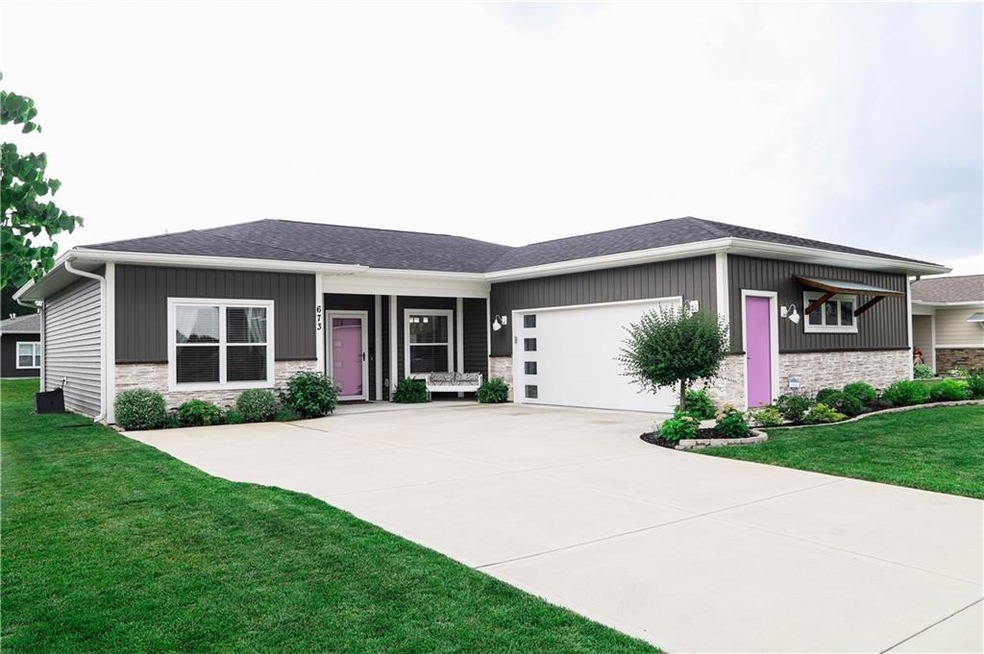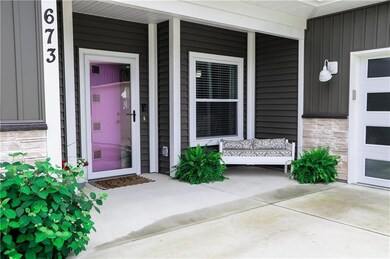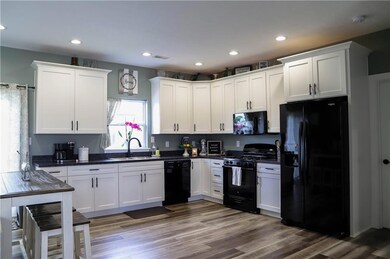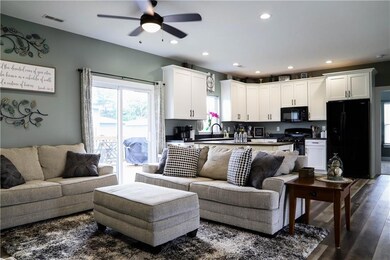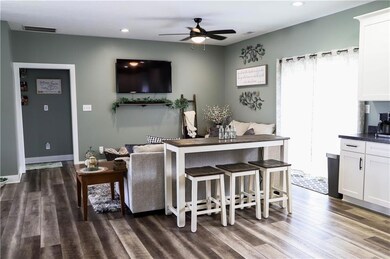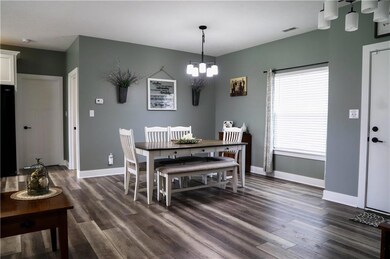
673 N Sobota Way Trafalgar, IN 46181
Highlights
- Home fronts a pond
- Deck
- Covered patio or porch
- Midcentury Modern Architecture
- Vaulted Ceiling
- 2 Car Attached Garage
About This Home
As of February 2025Enjoy this stunning Mid-Modern Contemporary home. This home offers 9' Ceilings, an open floor plan, luxury vinyl plank flooring, appliances, ample counter space in the kitchen, spacious bathrooms, and a conveniently located laundry room off the garage. Master bedroom has walk in closet as well as a floor to ceiling tiled shower. Enjoy the outdoor view relaxing on the front porch, or picturesque view of the pond from the comfort of your back porch. Situated between Franklin, IN and Columbus, IN with easy access to US 135, SR 144 and I 65.
Last Agent to Sell the Property
Trusted Realty Partners of Ind License #RB20002151 Listed on: 06/10/2022
Last Buyer's Agent
Trusted Realty Partners of Ind License #RB20002151 Listed on: 06/10/2022
Home Details
Home Type
- Single Family
Est. Annual Taxes
- $1,668
Year Built
- Built in 2019
Lot Details
- 0.36 Acre Lot
- Home fronts a pond
- Landscaped with Trees
HOA Fees
- $13 Monthly HOA Fees
Parking
- 2 Car Attached Garage
Home Design
- Midcentury Modern Architecture
- Slab Foundation
- Vinyl Construction Material
Interior Spaces
- 1,392 Sq Ft Home
- 1-Story Property
- Vaulted Ceiling
- Combination Dining and Living Room
Kitchen
- Electric Oven
- Recirculated Exhaust Fan
- Built-In Microwave
- Dishwasher
- Disposal
Flooring
- Carpet
- Laminate
Bedrooms and Bathrooms
- 3 Bedrooms
- Walk-In Closet
- 2 Full Bathrooms
Outdoor Features
- Deck
- Covered patio or porch
Utilities
- Forced Air Heating System
- Heating System Uses Gas
- Programmable Thermostat
- Gas Water Heater
Community Details
- Association fees include home owners
- Association Phone (317) 243-7140
- White Oak Commons Subdivision
- Property managed by White Oak Commons
- The community has rules related to covenants, conditions, and restrictions
Listing and Financial Details
- Tax Lot 28
- Assessor Parcel Number 411001033053000016
Ownership History
Purchase Details
Home Financials for this Owner
Home Financials are based on the most recent Mortgage that was taken out on this home.Purchase Details
Home Financials for this Owner
Home Financials are based on the most recent Mortgage that was taken out on this home.Purchase Details
Home Financials for this Owner
Home Financials are based on the most recent Mortgage that was taken out on this home.Purchase Details
Home Financials for this Owner
Home Financials are based on the most recent Mortgage that was taken out on this home.Purchase Details
Similar Homes in Trafalgar, IN
Home Values in the Area
Average Home Value in this Area
Purchase History
| Date | Type | Sale Price | Title Company |
|---|---|---|---|
| Quit Claim Deed | -- | None Listed On Document | |
| Warranty Deed | $265,000 | None Listed On Document | |
| Warranty Deed | -- | Chicago Title | |
| Warranty Deed | -- | Chicago Title | |
| Warranty Deed | -- | None Available |
Mortgage History
| Date | Status | Loan Amount | Loan Type |
|---|---|---|---|
| Open | $212,000 | New Conventional | |
| Previous Owner | $216,800 | Credit Line Revolving | |
| Previous Owner | $173,484 | FHA | |
| Previous Owner | $173,484 | FHA |
Property History
| Date | Event | Price | Change | Sq Ft Price |
|---|---|---|---|---|
| 02/03/2025 02/03/25 | Sold | $265,000 | -3.6% | $183 / Sq Ft |
| 12/11/2024 12/11/24 | Pending | -- | -- | -- |
| 11/07/2024 11/07/24 | Price Changed | $274,900 | -3.5% | $190 / Sq Ft |
| 10/08/2024 10/08/24 | Price Changed | $284,900 | -1.7% | $197 / Sq Ft |
| 09/13/2024 09/13/24 | For Sale | $289,900 | +10.4% | $200 / Sq Ft |
| 07/15/2022 07/15/22 | Sold | $262,500 | -0.9% | $189 / Sq Ft |
| 06/10/2022 06/10/22 | Pending | -- | -- | -- |
| 06/10/2022 06/10/22 | For Sale | $265,000 | +50.0% | $190 / Sq Ft |
| 08/08/2019 08/08/19 | Sold | $176,685 | -0.2% | $127 / Sq Ft |
| 07/07/2019 07/07/19 | Pending | -- | -- | -- |
| 07/07/2019 07/07/19 | Price Changed | $176,990 | +0.2% | $127 / Sq Ft |
| 07/05/2019 07/05/19 | For Sale | $176,685 | -- | $127 / Sq Ft |
Tax History Compared to Growth
Tax History
| Year | Tax Paid | Tax Assessment Tax Assessment Total Assessment is a certain percentage of the fair market value that is determined by local assessors to be the total taxable value of land and additions on the property. | Land | Improvement |
|---|---|---|---|---|
| 2024 | $2,345 | $242,000 | $45,000 | $197,000 |
| 2023 | $2,201 | $235,600 | $45,000 | $190,600 |
| 2022 | $1,939 | $200,400 | $31,000 | $169,400 |
| 2021 | $1,725 | $185,000 | $31,000 | $154,000 |
| 2020 | $1,668 | $180,000 | $23,000 | $157,000 |
| 2019 | $12 | $600 | $600 | $0 |
| 2018 | $14 | $700 | $700 | $0 |
Agents Affiliated with this Home
-

Seller's Agent in 2025
Dian Ankney
Carpenter, REALTORS®
(317) 370-8157
89 Total Sales
-

Seller's Agent in 2022
Bryan Peters
Trusted Realty Partners of Ind
(317) 490-9541
57 Total Sales
-

Seller Co-Listing Agent in 2022
Kristy Hash
Acup Team, LLC
(317) 771-0929
32 Total Sales
-
C
Seller's Agent in 2019
Constance Schultz-Heinz
Offerpad Brokerage, LLC
Map
Source: MIBOR Broker Listing Cooperative®
MLS Number: 21862345
APN: 41-10-01-033-053.000-016
- 655 N Sobota Way
- 704 W Pearl St
- Cooper Plan at Wood Preserve
- Walnut Plan at Wood Preserve
- Ironwood Plan at Wood Preserve
- Ashton Plan at Wood Preserve
- Juniper Plan at Wood Preserve
- Aspen II Plan at Wood Preserve
- Empress Plan at Wood Preserve
- Norway Plan at Wood Preserve
- Spruce Plan at Wood Preserve
- Bradford Plan at Wood Preserve
- Palmetto Plan at Wood Preserve
- Chestnut Plan at Wood Preserve
- 5 Watson Dr
- 21 Watson Dr
- 202 E Pearl St
- 106 Pickerel Ct
- 108 Herbert Ct
- 107 Elliott Ave
