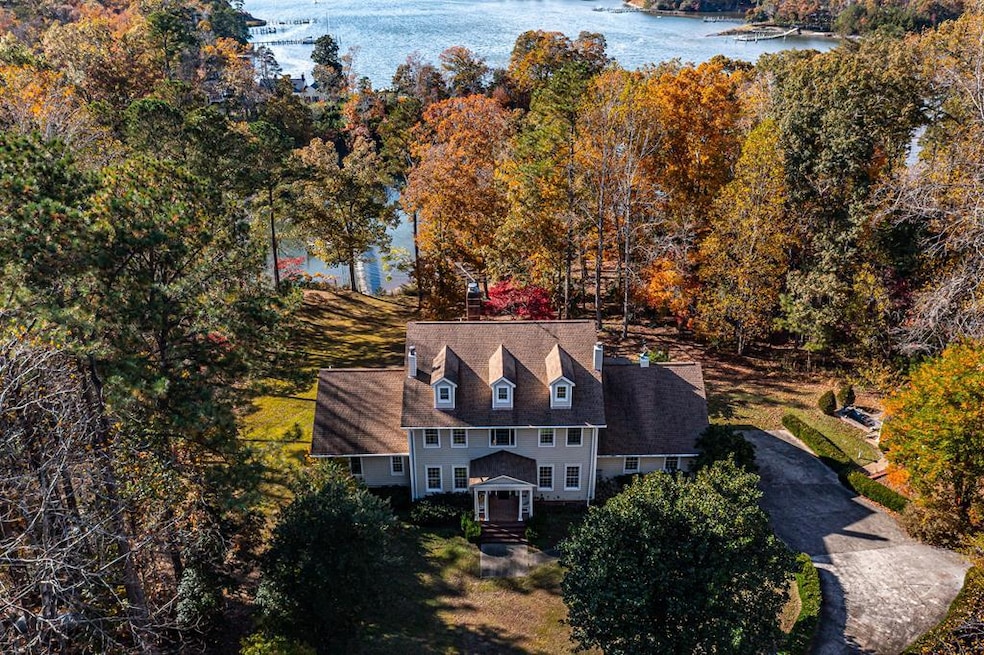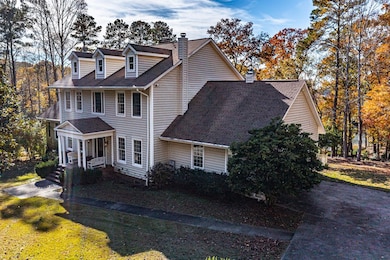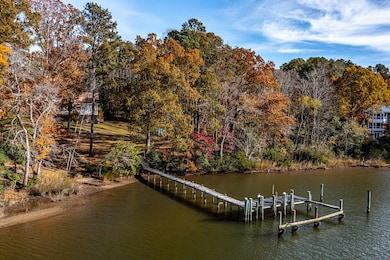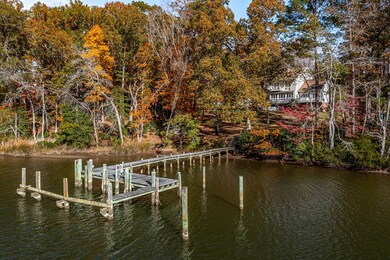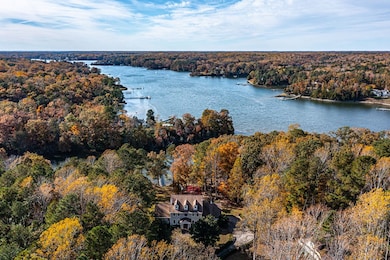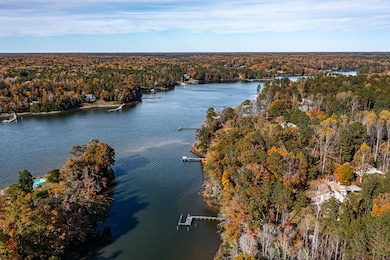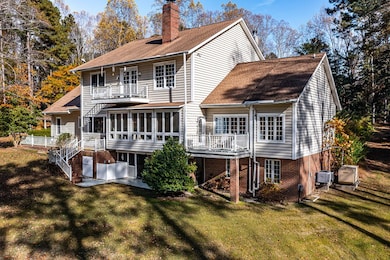Estimated payment $7,341/month
Highlights
- Very Popular Property
- Pier or Dock
- Barn
- Deeded Waterfront Access Rights
- Sandy Beach
- River View
About This Home
Private Waterfront Retreat on 12 Acres in Virginia's Northern Neck. Set along a quiet cove of the Corrotoman River, this rare estate offers 5 bedrooms, 5 full baths, and over 5,000 sq. ft. of finished space—blending privacy, timeless charm, and stunning water views. A gated entrance and winding lane lead through landscaped grounds to a gently sloping lawn, zero-entry sand beach, and private pier—perfect for kayaking, crabbing, or simply relaxing by the water. Inside, grand living and entertaining spaces include a formal living/music room and dining room—each with a fireplace—plus a stunning chef's kitchen with quartz counters, 6-burner range, and sunlit breakfast area opening to a cozy family room. The sunroom, terrace, and balconies invite you to take in the river views at every turn. The main-level primary suite offers a sitting area, spa bath, and walk-in closet. Upstairs are four generous guest rooms, two large baths, a kitchenette, and a waterfront balcony. The lower level features a huge recreation room, gym, full bath, and workshop. Outdoors you'll enjoy activities at the dock, breakfast on the terrace, sunset dinners under a vine-wrapped pergola, walks along a 1/4 mile wooded trail, yoga beside a calming reflecting pool. Plenty of space for the gardener in the family too. Convenient two-car attached garage, and a detached three-bay garage/barn with loft storage—ideal for a guest house, boat/ATV storage. Ideal location just minutes from Irvington, White Stone, and Kilmarnock, this property offers luxury, seclusion, and a true riverfront lifestyle.
Listing Agent
Keller Williams Fairfax Gateway Brokerage Phone: 7032223300 License #0225241973 Listed on: 11/07/2025

Home Details
Home Type
- Single Family
Est. Annual Taxes
- $5,771
Year Built
- Built in 1994
Lot Details
- 12.05 Acre Lot
- River Front
- Sandy Beach
- Zoning described as R1
Parking
- 2 Car Detached Garage
- Garage Door Opener
- Driveway
- Open Parking
Home Design
- Colonial Architecture
- Vinyl Siding
Interior Spaces
- 4,515 Sq Ft Home
- 3-Story Property
- Sheet Rock Walls or Ceilings
- Cathedral Ceiling
- Ceiling Fan
- Multiple Fireplaces
- Gas Log Fireplace
- Double Pane Windows
- Window Treatments
- Great Room with Fireplace
- Living Room with Fireplace
- Dining Room
- River Views
- Basement
Kitchen
- Breakfast Area or Nook
- Breakfast Bar
- Convection Oven
- Range with Range Hood
- Dishwasher
Flooring
- Wood
- Tile
- Vinyl
Bedrooms and Bathrooms
- 5 Bedrooms | 1 Main Level Bedroom
- Fireplace in Bedroom
- Walk-In Closet
- 5 Full Bathrooms
Laundry
- Dryer
- Washer
Outdoor Features
- Deeded Waterfront Access Rights
- Private Water Access
- Balcony
- Deck
- Patio
- Separate Outdoor Workshop
- Shed
Farming
- Barn
Utilities
- Central Air
- Heat Pump System
- Artesian Water
- Electric Water Heater
- Septic Tank
Listing and Financial Details
- Assessor Parcel Number 22 51G
Community Details
Overview
- No Home Owners Association
- Black Stump Subdivision
Recreation
- Pier or Dock
Map
Home Values in the Area
Average Home Value in this Area
Tax History
| Year | Tax Paid | Tax Assessment Tax Assessment Total Assessment is a certain percentage of the fair market value that is determined by local assessors to be the total taxable value of land and additions on the property. | Land | Improvement |
|---|---|---|---|---|
| 2024 | $5,771 | $1,049,300 | $110,100 | $939,200 |
| 2023 | $4,268 | $677,500 | $105,100 | $572,400 |
| 2022 | $4,268 | $677,500 | $105,100 | $572,400 |
| 2021 | $4,268 | $677,500 | $105,100 | $572,400 |
| 2020 | $4,268 | $677,500 | $105,100 | $572,400 |
| 2019 | $4,268 | $677,500 | $105,100 | $572,400 |
| 2018 | $4,496 | $762,000 | $238,200 | $523,800 |
| 2017 | $4,174 | $707,500 | $238,200 | $469,300 |
| 2016 | -- | $707,500 | $238,200 | $469,300 |
| 2014 | -- | $0 | $0 | $0 |
| 2013 | -- | $0 | $0 | $0 |
Property History
| Date | Event | Price | List to Sale | Price per Sq Ft | Prior Sale |
|---|---|---|---|---|---|
| 11/07/2025 11/07/25 | For Sale | $1,299,000 | +140.6% | $239 / Sq Ft | |
| 11/30/2018 11/30/18 | Sold | $540,000 | -9.2% | $83 / Sq Ft | View Prior Sale |
| 08/01/2018 08/01/18 | For Sale | $595,000 | -- | $91 / Sq Ft |
Purchase History
| Date | Type | Sale Price | Title Company |
|---|---|---|---|
| Warranty Deed | $540,000 | Lawyers Title/Mid Peninsula |
Source: Northern Neck Association of REALTORS®
MLS Number: 119643
APN: 22-51G
- 658 Loblolly Rd
- 407 Loblolly Rd
- 109 Kingfisher Cir
- 555 Rio Vista
- 3 Oak Point Dr
- #27-7 Black Stump Rd
- TM26G-29 Black Stump Rd
- TBD Black Stump Rd
- 26 Bald Eagle Dr
- Lot 72 Eagles Terrace Dr
- Lot #50 Eagles Trace
- 22D Eagles Trace
- 22D-70 Eagles Trace
- 1.0+AC Eagles Trace
- 22D 70 Eagles Trace
- 22D-1 Eagles Trace
- 00 Eagles Trace
- 41 Talon Ct
- 219 Red Fox Ln
- 23 95M Edmonds Ln
- 494 N Main St
- 33 Claybrook Ave
- 34 Fox Hill Dr
- 26 Fox Hill Dr
- 24 Fox Hill Dr
- 39 Fox Hill Dr
- 13 Bay Ct
- 1028 Pinckardsville Rd
- 245 Steamboat Rd Unit B
- 645 Rappahannock Dr
- 589 Mila Rd
- 312 Lee Dale Dr
- 82 Sturgeon St
- 142 Twiggs Ferry Rd
- 1150 Brammer Dr
- 287 Belle Isle Ln
- 111 Moon Dr
- 6262 Ware Neck Rd
- 7550 Willis Rd
- 32 Shoreline Dr
