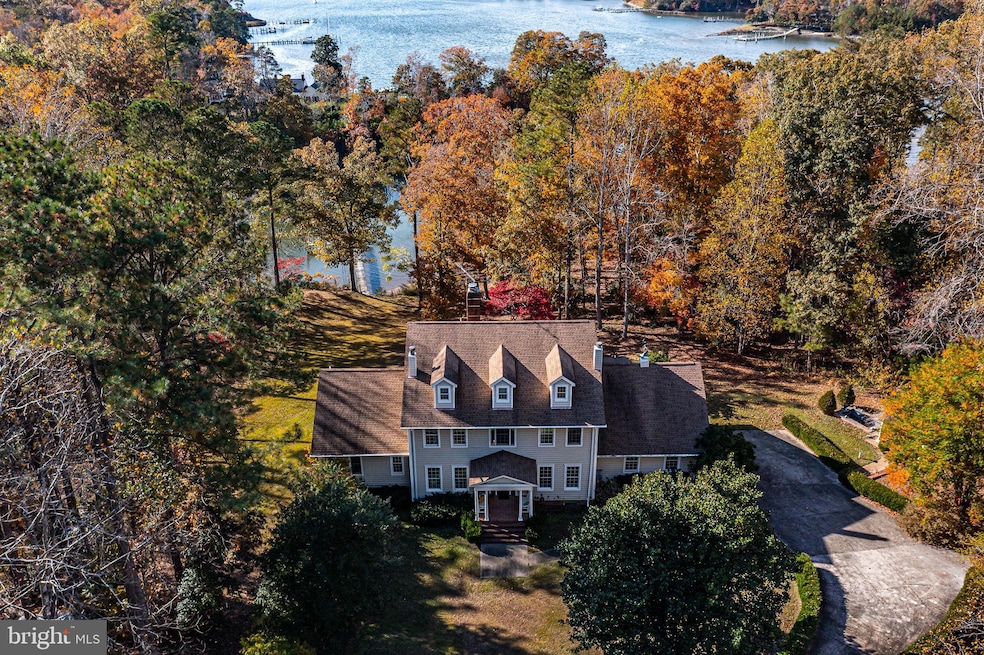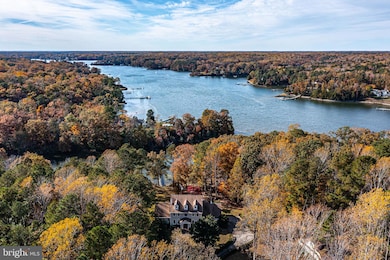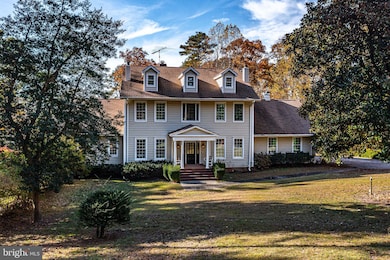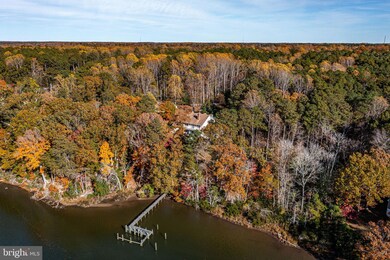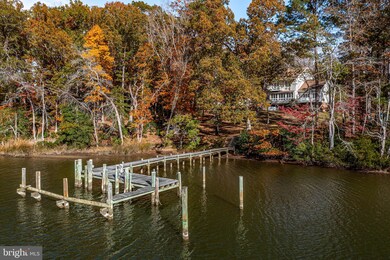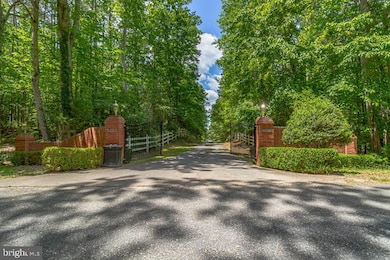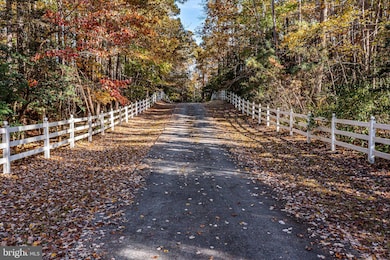Estimated payment $7,328/month
Highlights
- Popular Property
- 1 Dock Slip
- Private Beach
- 130 Feet of Waterfront
- Pier
- Second Kitchen
About This Home
Private Waterfront Retreat on 12 Acres in Virginia’s Northern Neck. Set along a quiet cove of the Corrotoman River, this rare waterfront estate with 5 bedrooms, 5 full baths, and over 5,000 sq. ft. of finished space - offers privacy, natural beauty, grand spaces and timeless charm — the perfect retreat for gathering with family and friends for a weekend at the River! An impressive gated entrance and long winding lane and landscaped grounds welcome you to this special home. On the water side, a gently sloping lawn leads to a zero-entry sand beach and private pier, where you can launch a kayak, drop crab pots, throw in a fishing line or simply sit back and take in the amazing views. You feel a world away in this private, storybook setting — yet you’re just minutes from the boutique shops and fine dining of Irvington, White Stone, and Kilmarnock, the heart of Virginia’s coastal Northern Neck. Inside, the home is as impressive and inviting as its surroundings. The stately entry is flanked by a formal living/music room and a large formal dining room - each with it's own fireplace - and leads past a stunning staircase to the bright and sunny heart of the home. The GORGEOUS kitchen combines chef’s-quality design with coastal elegance — quartz counters, a dream 6-burner range and hood, and dazzling natural light — opening to a waterside breakfast room and welcoming family room with a fireplace and built-ins. The sunroom invites long, lazy afternoons with a book or glass of wine, and the main level balcony and brick terrace are both ideal for breakfast in the morning. There's a convenient mud room and full bath off the kitchen and garage - ideal for coming in from the water. The main-level primary suite encompasses its own wing of the home and offers beautiful water views, a cozy sitting area, spa bath, and massive walk-in closet. Upstairs, four oversized guest rooms, two spacious baths stretch along a grand hallway, each with space and privacy to make visitors feel at home. The upper level also includes two large storage rooms, a second laundry, a full kitchenette, built-in reading nook and waterfront balcony. On the lower level, you’ll find a large recreation room, workout area, full bath, workshop, and abundant storage with built-in shelving for water toys, crafts, and seasonal gear. There’s plenty of space to create a bar, teen lounge, playroom, or home office — whatever fits your life best. Nearly every major room captures the beauty of the river — from the kitchen, sunroom and primary, to the upstairs bedrooms and recreation room — offering endless views of changing light, fall foliage, and sparkling water. The property is professionally landscaped with a circular drive framed by boxwood hedges, a vine-wrapped dining pergola, a reflecting pool, quarter-mile wooded trail, two-car attached garage, and a three-bay detached garage/barn with loft storage — perfect for a future guest house, boat/ATV storage or a car collection. Plenty of room for the gardener in the family or a future pool. With its blend of grand architecture, serene natural beauty, and direct water access for boating, kayaking, swimming, and crabbing, this estate captures everything people love about waterfront life in Virginia. Homes of this scale, quality, and privacy — on protected water — are a true rarity in the Northern Neck. This one is more than a home; it’s a riverfront legacy. *5 bedrooms shown, 4 bedroom septic.
Listing Agent
(703) 615-1150 bethgroner@kw.com Keller Williams Fairfax Gateway License #0225241973 Listed on: 11/07/2025

Open House Schedule
-
Sunday, November 16, 20251:00 to 4:00 pm11/16/2025 1:00:00 PM +00:0011/16/2025 4:00:00 PM +00:00Add to Calendar
Home Details
Home Type
- Single Family
Est. Annual Taxes
- $5,771
Year Built
- Built in 1994
Lot Details
- 12.05 Acre Lot
- 130 Feet of Waterfront
- Home fronts navigable water
- Private Beach
- Sandy Beach
- Landscaped
- Extensive Hardscape
- No Through Street
- Private Lot
- Wooded Lot
- Backs to Trees or Woods
- Property is in very good condition
Parking
- 5 Garage Spaces | 2 Direct Access and 3 Detached
- 10 Driveway Spaces
- Parking Storage or Cabinetry
- Side Facing Garage
- Garage Door Opener
- Circular Driveway
Property Views
- River
- Panoramic
- Scenic Vista
- Woods
- Garden
Home Design
- Colonial Architecture
- Entry on the 1st floor
- Slab Foundation
- Poured Concrete
- Frame Construction
- Shingle Roof
- Vinyl Siding
Interior Spaces
- Property has 3 Levels
- Open Floorplan
- Built-In Features
- Chair Railings
- Crown Molding
- Ceiling height of 9 feet or more
- Ceiling Fan
- Recessed Lighting
- 6 Fireplaces
- Wood Burning Fireplace
- Free Standing Fireplace
- Flue
- Marble Fireplace
- Fireplace Mantel
- Gas Fireplace
- Double Pane Windows
- Double Hung Windows
- Casement Windows
- French Doors
- Sliding Doors
- Mud Room
- Family Room Off Kitchen
- Formal Dining Room
- Exterior Cameras
- Attic
Kitchen
- Eat-In Gourmet Kitchen
- Second Kitchen
- Breakfast Area or Nook
- Gas Oven or Range
- Commercial Range
- Six Burner Stove
- Range Hood
- Dishwasher
- Kitchen Island
- Upgraded Countertops
Flooring
- Wood
- Ceramic Tile
- Vinyl
Bedrooms and Bathrooms
- 5 Main Level Bedrooms
- Walk-In Closet
- 5 Full Bathrooms
- Hydromassage or Jetted Bathtub
- Walk-in Shower
Laundry
- Laundry on main level
- Dryer
- Washer
Partially Finished Basement
- Walk-Out Basement
- Interior and Exterior Basement Entry
- Shelving
- Space For Rooms
- Workshop
- Basement Windows
Accessible Home Design
- Halls are 48 inches wide or more
- Level Entry For Accessibility
Outdoor Features
- Pier
- Access to Tidal Water
- Canoe or Kayak Water Access
- Private Water Access
- River Nearby
- Sun Deck
- Personal Watercraft
- Swimming Allowed
- 1 Dock Slip
- Physical Dock Slip Conveys
- Dock made with Treated Lumber
- Stream or River on Lot
- Powered Boats Permitted
- Multiple Balconies
- Enclosed Patio or Porch
- Outbuilding
Utilities
- Central Heating and Cooling System
- Heat Pump System
- Vented Exhaust Fan
- Well
- Electric Water Heater
- Gravity Septic Field
- Septic Less Than The Number Of Bedrooms
- Phone Available
- Cable TV Available
Community Details
Overview
- No Home Owners Association
Recreation
- Fishing Allowed
Map
Home Values in the Area
Average Home Value in this Area
Tax History
| Year | Tax Paid | Tax Assessment Tax Assessment Total Assessment is a certain percentage of the fair market value that is determined by local assessors to be the total taxable value of land and additions on the property. | Land | Improvement |
|---|---|---|---|---|
| 2024 | $5,771 | $1,049,300 | $110,100 | $939,200 |
| 2023 | $4,268 | $677,500 | $105,100 | $572,400 |
| 2022 | $4,268 | $677,500 | $105,100 | $572,400 |
| 2021 | $4,268 | $677,500 | $105,100 | $572,400 |
| 2020 | $4,268 | $677,500 | $105,100 | $572,400 |
| 2019 | $4,268 | $677,500 | $105,100 | $572,400 |
| 2018 | $4,496 | $762,000 | $238,200 | $523,800 |
| 2017 | $4,174 | $707,500 | $238,200 | $469,300 |
| 2016 | -- | $707,500 | $238,200 | $469,300 |
| 2014 | -- | $0 | $0 | $0 |
| 2013 | -- | $0 | $0 | $0 |
Property History
| Date | Event | Price | List to Sale | Price per Sq Ft | Prior Sale |
|---|---|---|---|---|---|
| 11/07/2025 11/07/25 | For Sale | $1,299,000 | +140.6% | $239 / Sq Ft | |
| 11/30/2018 11/30/18 | Sold | $540,000 | -9.2% | $83 / Sq Ft | View Prior Sale |
| 08/01/2018 08/01/18 | For Sale | $595,000 | -- | $91 / Sq Ft |
Purchase History
| Date | Type | Sale Price | Title Company |
|---|---|---|---|
| Warranty Deed | $540,000 | Lawyers Title/Mid Peninsula |
Source: Bright MLS
MLS Number: VALV2000904
APN: 22-51G
- 658 Loblolly Rd
- 407 Loblolly Rd
- 109 Kingfisher Cir
- 555 Rio Vista
- 3 Oak Point Dr
- #27-7 Black Stump Rd
- TM26G-29 Black Stump Rd
- TBD Black Stump Rd
- 26 Bald Eagle Dr
- Lot 72 Eagles Terrace Dr
- Lot #50 Eagles Trace
- 22D Eagles Trace
- 22D-70 Eagles Trace
- 1.0+AC Eagles Trace
- 22D 70 Eagles Trace
- 22D-1 Eagles Trace
- 00 Eagles Trace
- 41 Talon Ct
- 219 Red Fox Ln
- 23 95M Edmonds Ln
- 494 N Main St
- 34 Fox Hill Dr
- 26 Fox Hill Dr
- 1028 Pinckardsville Rd
- 245 Steamboat Rd Unit B
- 645 Rappahannock Dr
- 185 Kathy Dr
- 589 Mila Rd
- 312 Lee Dale Dr
- 82 Sturgeon St
- 142 Twiggs Ferry Rd
- 1150 Brammer Dr
- 287 Belle Isle Ln
- 111 Moon Dr
- 6262 Ware Neck Rd
- 7550 Willis Rd
- 32 Shoreline Dr
- 174 Walnut St Unit 1
- 532 Wolf Trap Ln
- 14742 Macarthur Dr
