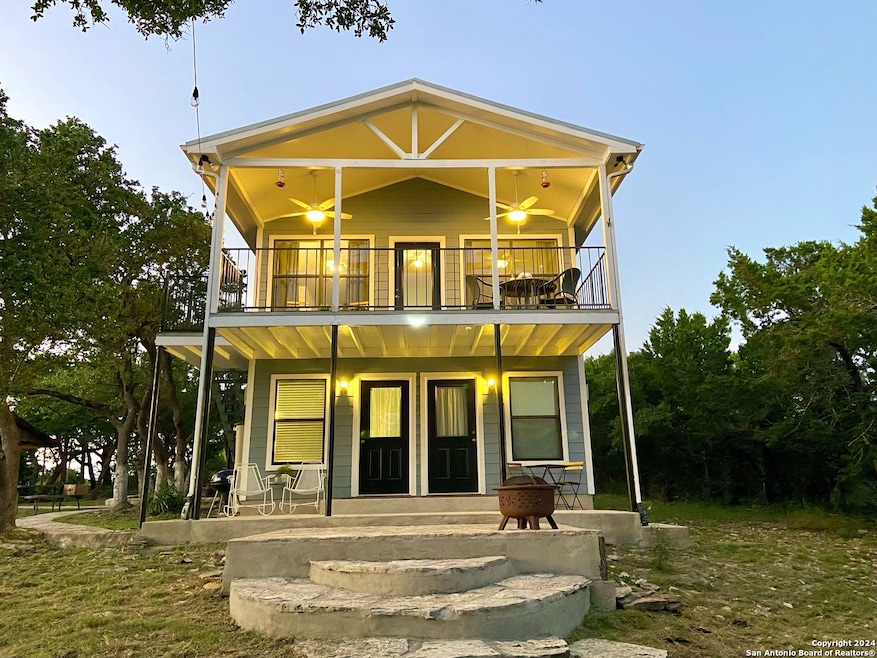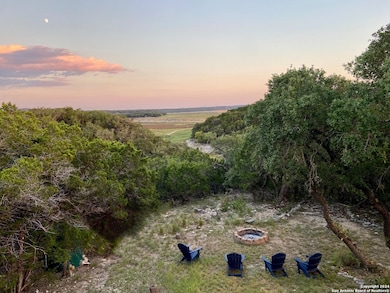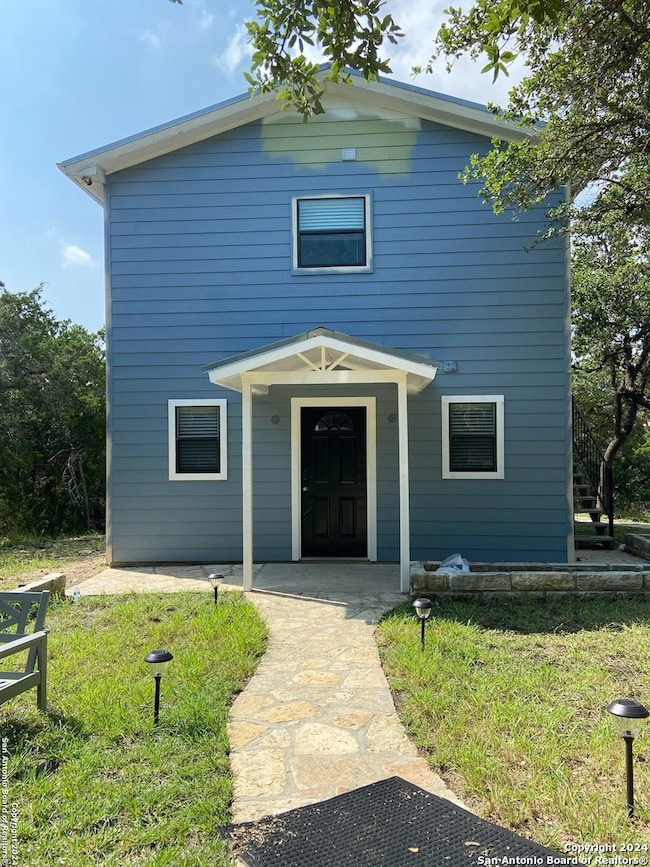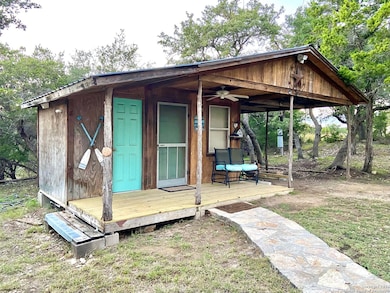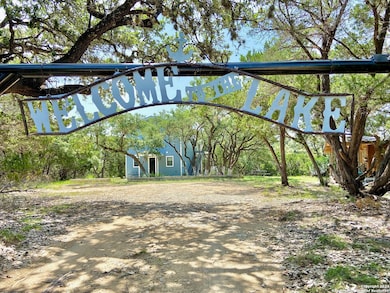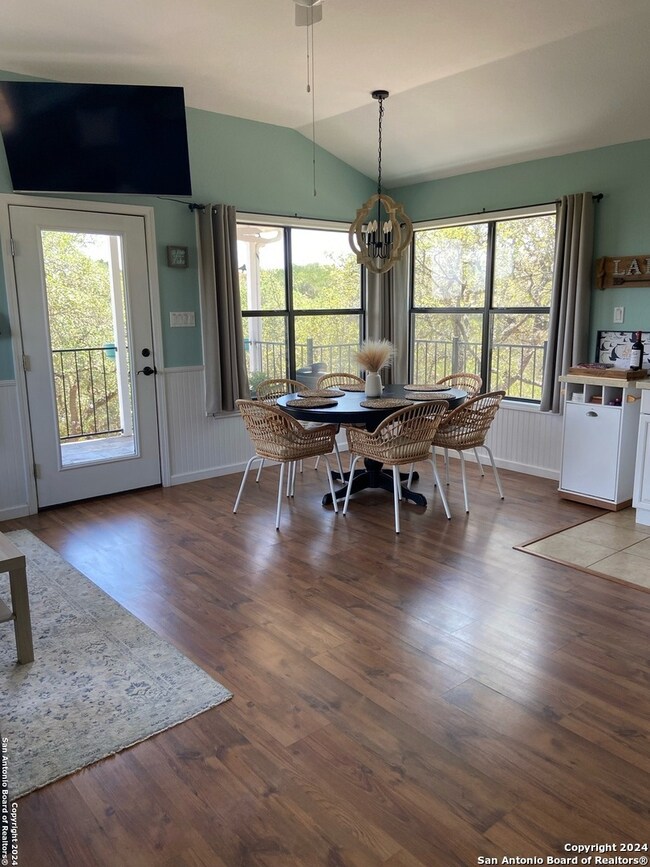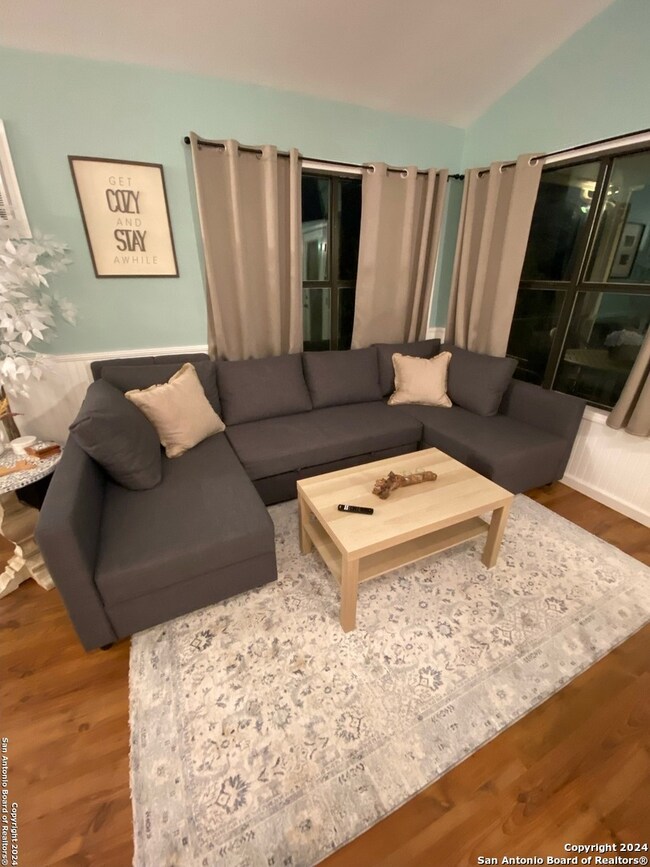673 Overland Trail Bandera, TX 78003
Highlights
- Mature Trees
- Wood Flooring
- Double Pane Windows
- Deck
- Covered patio or porch
- Separate Entry Quarters
About This Home
Welcome to 673 Overland Trail, a charming residence on Medina Lake. This property features kitchen and living on the second floor with an outstanding view, elaborate deck, fire pit, and a separate secondary dwelling. This property is surrounded by a vast expanse of land for outdoor activities. Enjoy scenic views of the Texas Hill Country and Medina Lake from your backyard, and take advantage of nearby attractions, boat ramps, community pool and community park or walk down to the lake from your own backyard.
Listing Agent
Cory Wunderlich
Keller Williams Heritage Listed on: 01/08/2024
Home Details
Home Type
- Single Family
Year Built
- Built in 2010
Lot Details
- 0.46 Acre Lot
- Mature Trees
Home Design
- Slab Foundation
- Metal Roof
Interior Spaces
- 1,020 Sq Ft Home
- 2-Story Property
- Ceiling Fan
- Chandelier
- Double Pane Windows
- Combination Dining and Living Room
- Wood Flooring
Bedrooms and Bathrooms
- 2 Bedrooms
Outdoor Features
- Waterfront with Home Across Road
- Deck
- Covered patio or porch
Additional Homes
- Separate Entry Quarters
Schools
- Bandera Elementary And Middle School
- Bandera High School
Utilities
- Two Cooling Systems Mounted To A Wall/Window
- Floor Furnace
- Private Water Source
- Septic System
Community Details
- Lake Medina Shores Subdivision
Listing and Financial Details
- Assessor Parcel Number 14550030000370
Map
Source: San Antonio Board of REALTORS®
MLS Number: 1742989
- 21 & 22 Fossil Rock Rd
- Lot 20 Lakeview Cir
- 518 Park Dr
- 205 Canyon Lake E
- 278 Canyon Lake E
- 278 Canyon Lake E Unit 35
- 430 Park Dr
- TBD Branding Iron
- 0 Canyon Lake E
- LOT 51 Overland Trail
- 7714 Whartons Dock Rd
- 181 Deer Run Rd
- 176 Hidden Valley Dr
- 178 Timberline Dr
- 319 Canyon Lake Dr
- 133 Water Point
- LOT 233 Center Point Rd
- TBD Center Point Rd
- LOT 235 Center Point Rd
- 496 Cedarhill Dr
- 154 Oak Lawn Dr
- 261 Blackfoot Trail
- 161 Water St Unit A
- 1375 Alamo Beach Rd
- 163 Oak Ridge Trail
- 165 Oakridge Trail
- 616 Private Road 1505
- 792 Alamo Beach Rd Unit A
- 7501 Farm To Market Road 1283
- 401 11th St E
- 2770 Goat Hill Rd
- 12095 Park Road 37 Unit C
- 2805 River Bluff Cir
- 275 Hill of Contentment
- 560 Mountain Dr Unit 29
- 108 Palomino Springs
- 232 Angel Dr
- 507 Black Bass Rd
- 11330 Fm 1283
- 1189 Pebble Beach Rd
