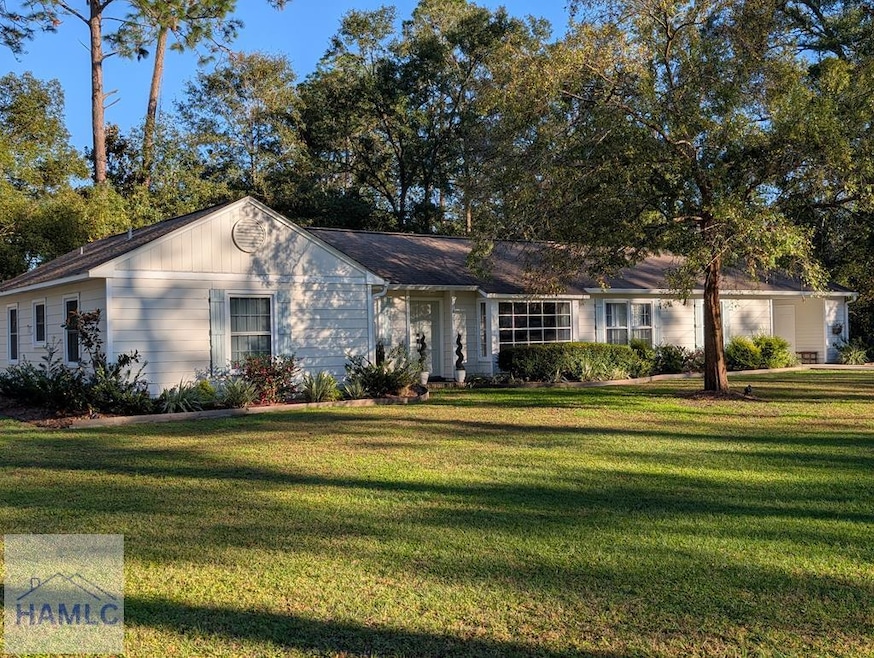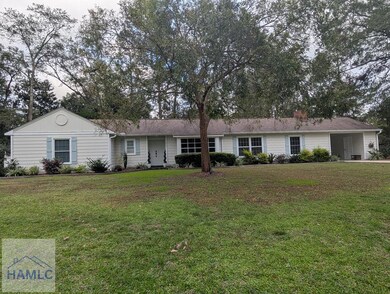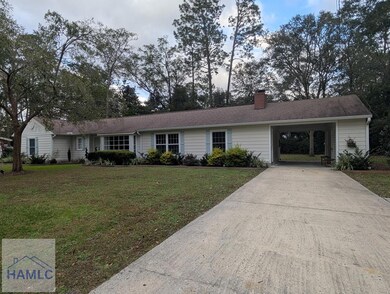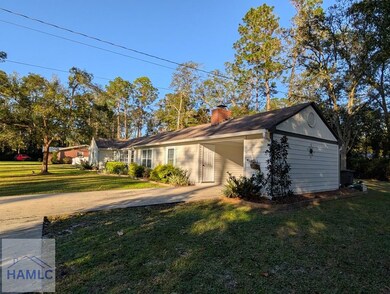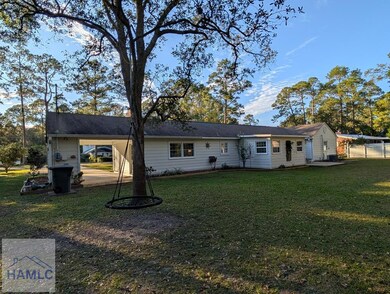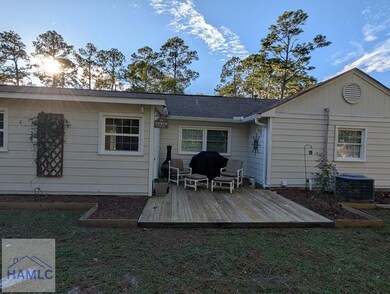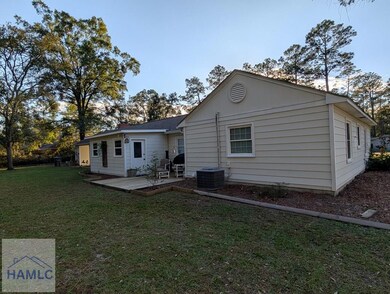
Highlights
- Wood Flooring
- Covered Patio or Porch
- Outdoor Storage
- No HOA
- Woodwork
- Landscaped
About This Home
As of March 2025Updated and move in ready! If elegance and charm is what you are looking for, come see this beautiful, 3-bedroom, 2 bath remodeled home located in the quite area of Elm Street. If you're looking for open concept kitchen and living space, this 1903 sq foot home is for you! Lots of cabinet space and a large pantry. Master bath features a large remodeled tiled walk-in shower. The bonus room, that is located off from the kitchen, will make a beautiful office or dayroom. You can exit from the bonus room onto the patio to sit and enjoy that morning coffee. A MUST SEE!
Last Agent to Sell the Property
Banks Real Estate License #377219 Listed on: 11/12/2024
Home Details
Home Type
- Single Family
Est. Annual Taxes
- $2,195
Year Built
- 1960
Lot Details
- 0.49 Acre Lot
- Landscaped
- Level Lot
Home Design
- Updated or Remodeled
- Slab Foundation
- Wood Frame Construction
- Shingle Roof
- Metal Siding
Interior Spaces
- 1,903 Sq Ft Home
- 1-Story Property
- Woodwork
- Wainscoting
- Sheet Rock Walls or Ceilings
- Wood Burning Fireplace
- Family Room with Fireplace
- Open Floorplan
- Wood Flooring
Kitchen
- Electric Oven
- Cooktop
- Dishwasher
Bedrooms and Bathrooms
- 3 Bedrooms
- 2 Full Bathrooms
- Primary Bathroom includes a Walk-In Shower
Home Security
- Storm Doors
- Fire Sprinkler System
Parking
- 1 Parking Space
- 1 Carport Space
- Driveway
- Open Parking
Outdoor Features
- Covered Patio or Porch
- Outdoor Storage
Schools
- Martha Rawls Smith Elementary School
- Martha Puckett Middle School
- Wayne County High School
Utilities
- Central Heating and Cooling System
- Heat Pump System
- Underground Utilities
- Well
- Electric Water Heater
- Community Sewer or Septic
- Cable TV Available
Community Details
- No Home Owners Association
Listing and Financial Details
- Assessor Parcel Number J334
Ownership History
Purchase Details
Home Financials for this Owner
Home Financials are based on the most recent Mortgage that was taken out on this home.Purchase Details
Home Financials for this Owner
Home Financials are based on the most recent Mortgage that was taken out on this home.Purchase Details
Home Financials for this Owner
Home Financials are based on the most recent Mortgage that was taken out on this home.Purchase Details
Home Financials for this Owner
Home Financials are based on the most recent Mortgage that was taken out on this home.Purchase Details
Purchase Details
Similar Homes in Jesup, GA
Home Values in the Area
Average Home Value in this Area
Purchase History
| Date | Type | Sale Price | Title Company |
|---|---|---|---|
| Warranty Deed | $287,000 | -- | |
| Warranty Deed | $259,000 | -- | |
| Warranty Deed | -- | -- | |
| Warranty Deed | $65,000 | -- | |
| Warranty Deed | -- | -- | |
| Warranty Deed | -- | -- |
Mortgage History
| Date | Status | Loan Amount | Loan Type |
|---|---|---|---|
| Open | $229,600 | New Conventional | |
| Previous Owner | $261,616 | New Conventional | |
| Previous Owner | $10,000,000 | Mortgage Modification | |
| Previous Owner | $130,000 | New Conventional | |
| Previous Owner | $61,750 | New Conventional | |
| Previous Owner | $61,750 | New Conventional |
Property History
| Date | Event | Price | Change | Sq Ft Price |
|---|---|---|---|---|
| 03/06/2025 03/06/25 | Sold | $287,000 | -0.7% | $151 / Sq Ft |
| 01/24/2025 01/24/25 | Pending | -- | -- | -- |
| 11/12/2024 11/12/24 | For Sale | $289,000 | +11.6% | $152 / Sq Ft |
| 02/14/2023 02/14/23 | Sold | $259,000 | 0.0% | $136 / Sq Ft |
| 01/05/2023 01/05/23 | Pending | -- | -- | -- |
| 12/13/2022 12/13/22 | For Sale | $259,000 | -- | $136 / Sq Ft |
Tax History Compared to Growth
Tax History
| Year | Tax Paid | Tax Assessment Tax Assessment Total Assessment is a certain percentage of the fair market value that is determined by local assessors to be the total taxable value of land and additions on the property. | Land | Improvement |
|---|---|---|---|---|
| 2024 | $2,195 | $71,781 | $5,894 | $65,887 |
| 2023 | $2,302 | $65,076 | $5,880 | $59,196 |
| 2022 | $1,679 | $53,317 | $5,880 | $47,437 |
| 2021 | $877 | $39,878 | $5,880 | $33,998 |
| 2020 | $1,391 | $39,878 | $5,880 | $33,998 |
| 2019 | $1,433 | $39,878 | $5,880 | $33,998 |
| 2018 | $625 | $39,878 | $5,880 | $33,998 |
| 2017 | $451 | $39,878 | $5,880 | $33,998 |
| 2016 | $416 | $39,878 | $5,880 | $33,998 |
| 2014 | $418 | $39,878 | $5,880 | $33,998 |
| 2013 | -- | $39,988 | $5,880 | $34,108 |
Agents Affiliated with this Home
-
Ricky Stringer

Seller's Agent in 2025
Ricky Stringer
Banks Real Estate
(912) 424-9425
109 Total Sales
-
Malori Mobley
M
Buyer's Agent in 2025
Malori Mobley
Banks Real Estate
(912) 297-4385
13 Total Sales
-
Miranda Carter
M
Seller's Agent in 2023
Miranda Carter
Exp Realty LLC
(912) 294-5016
150 Total Sales
-
Cheri Johns
C
Buyer's Agent in 2023
Cheri Johns
Non-Hamlc
(912) 368-4227
2,716 Total Sales
Map
Source: Hinesville Area Board of REALTORS®
MLS Number: 158536
APN: J33-4
- 705 S Elm St
- 555 E Magnolia St
- 524 Old Waynesville Rd
- 318 E Bay St
- 412 E Orange St
- 206 Adair St
- 307 Cedar St
- 661 E Plum St
- 806 S Macon St
- 774 E Plum St
- 655 Littlefield St
- 732 Harper St
- 675 E Cherry St
- 0 Peachtree Dr
- 658 E Walnut St
- 805 Littlefield St
- 985 Seven Oaks Rd
- 479 Brannen St
- 0 Fourth S
- 249 E Pine St
