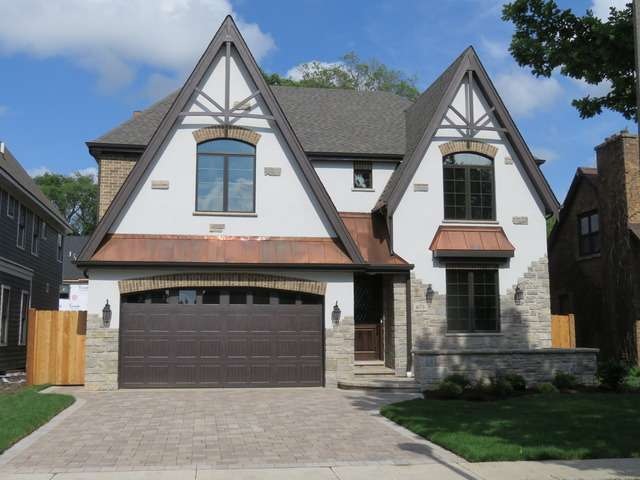
673 S Parkside Ave Elmhurst, IL 60126
Highlights
- Wood Flooring
- Walk-In Pantry
- Attached Garage
- Lincoln Elementary School Rated A
- Breakfast Room
- Soaking Tub
About This Home
As of June 2015STUNNING NEW CONSTRUCTION FINEST CUSTOM WHITE KITCHEN CABINETS. EXCEPTIONAL TRIM WORK.STUNNING DESIGNER TILE AND LIGHT FIXTURES. 1ST FLR OFFICE. 2 FIREPLACES. 5 BEDROOMS & 4 1/2 BATHS. FIN. BASEMENT W/REC RM, BAR, BR AND OFFICE/PLAYROOM. CENTRAL VAC, SPRINKLING SYSTEM, FULL HOUSE GENERATOR, PAVER BRICK DRIVEWAY AND PATIO WITH FIRE PIT. HOUSE BEAUTIFUL
Last Agent to Sell the Property
Sandra Mueller
@properties Listed on: 10/13/2014
Home Details
Home Type
- Single Family
Est. Annual Taxes
- $24,758
Year Built
- 2014
Parking
- Attached Garage
- Garage Door Opener
- Driveway
- Parking Included in Price
- Garage Is Owned
Home Design
- Brick Exterior Construction
- Slab Foundation
- Asphalt Shingled Roof
- Stone Siding
Interior Spaces
- Wet Bar
- Breakfast Room
- Utility Room with Study Area
- Laundry on upper level
- Wood Flooring
Kitchen
- Breakfast Bar
- Walk-In Pantry
- Kitchen Island
Bedrooms and Bathrooms
- Primary Bathroom is a Full Bathroom
- Dual Sinks
- Soaking Tub
- Separate Shower
Finished Basement
- Basement Fills Entire Space Under The House
- Finished Basement Bathroom
Utilities
- Forced Air Heating and Cooling System
- Heating System Uses Gas
- Lake Michigan Water
Additional Features
- Patio
- East or West Exposure
Ownership History
Purchase Details
Home Financials for this Owner
Home Financials are based on the most recent Mortgage that was taken out on this home.Purchase Details
Home Financials for this Owner
Home Financials are based on the most recent Mortgage that was taken out on this home.Similar Homes in Elmhurst, IL
Home Values in the Area
Average Home Value in this Area
Purchase History
| Date | Type | Sale Price | Title Company |
|---|---|---|---|
| Warranty Deed | $935,000 | Heritage Title Company | |
| Quit Claim Deed | -- | Heritage Title Company |
Mortgage History
| Date | Status | Loan Amount | Loan Type |
|---|---|---|---|
| Open | $666,800 | New Conventional | |
| Closed | $75,000 | Future Advance Clause Open End Mortgage | |
| Closed | $748,000 | New Conventional | |
| Previous Owner | $347,000 | Unknown |
Property History
| Date | Event | Price | Change | Sq Ft Price |
|---|---|---|---|---|
| 06/19/2015 06/19/15 | Sold | $935,000 | -3.5% | $267 / Sq Ft |
| 03/28/2015 03/28/15 | Pending | -- | -- | -- |
| 10/13/2014 10/13/14 | For Sale | $969,000 | +395.7% | $277 / Sq Ft |
| 03/22/2012 03/22/12 | Sold | $195,500 | -11.1% | $163 / Sq Ft |
| 01/25/2012 01/25/12 | Pending | -- | -- | -- |
| 01/16/2012 01/16/12 | For Sale | $219,900 | +12.5% | $183 / Sq Ft |
| 01/13/2012 01/13/12 | Off Market | $195,500 | -- | -- |
| 01/10/2012 01/10/12 | For Sale | $219,900 | -- | $183 / Sq Ft |
Tax History Compared to Growth
Tax History
| Year | Tax Paid | Tax Assessment Tax Assessment Total Assessment is a certain percentage of the fair market value that is determined by local assessors to be the total taxable value of land and additions on the property. | Land | Improvement |
|---|---|---|---|---|
| 2024 | $24,758 | $418,815 | $75,741 | $343,074 |
| 2023 | $23,026 | $387,290 | $70,040 | $317,250 |
| 2022 | $19,585 | $328,990 | $67,330 | $261,660 |
| 2021 | $19,109 | $320,810 | $65,660 | $255,150 |
| 2020 | $18,377 | $313,780 | $64,220 | $249,560 |
| 2019 | $18,007 | $298,330 | $61,060 | $237,270 |
| 2018 | $19,913 | $327,430 | $57,800 | $269,630 |
| 2017 | $19,498 | $312,020 | $55,080 | $256,940 |
| 2016 | $19,114 | $293,940 | $51,890 | $242,050 |
| 2015 | $12,182 | $48,340 | $48,340 | $0 |
| 2014 | $5,848 | $75,880 | $38,370 | $37,510 |
| 2013 | $6,323 | $90,170 | $38,910 | $51,260 |
Agents Affiliated with this Home
-
S
Seller's Agent in 2015
Sandra Mueller
@properties
-
Tom Makinney

Buyer's Agent in 2015
Tom Makinney
Compass
(331) 642-8389
115 in this area
222 Total Sales
-
Stanislaw Krozel
S
Seller's Agent in 2012
Stanislaw Krozel
Royal Service Realty Chicago Metro Properties
(773) 769-2210
1 in this area
43 Total Sales
Map
Source: Midwest Real Estate Data (MRED)
MLS Number: MRD08752041
APN: 06-11-428-053
- 680 S Bryan St
- 696 S Parkside Ave
- 662 S Parkside Ave
- 704 S Washington St
- 665 S Euclid Ave
- 611 S Prospect Ave
- 732 S Mitchell Ave
- 622 S Euclid Ave
- 676 S Swain Ave
- 606 S York St
- 585 S Bryan St
- 570 S Parkside Ave
- 757 S Saylor Ave
- 618 S Swain Ave
- 185 E Oneida Ave
- 172 E Crescent Ave
- 738 S Kearsage Ave
- 580 S Kearsage Ave
- 115 W Seminole Ave
- 143 E Jackson St
