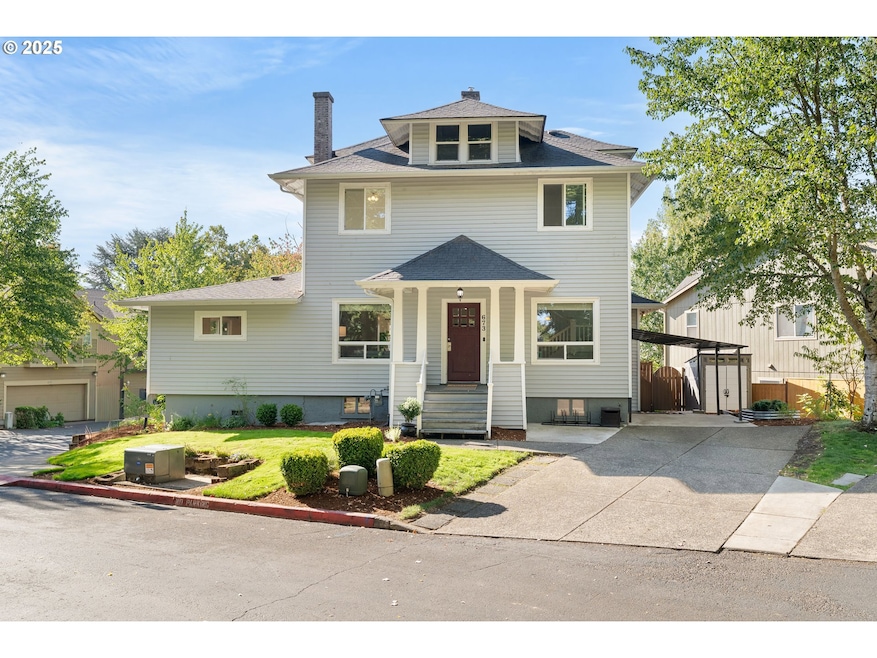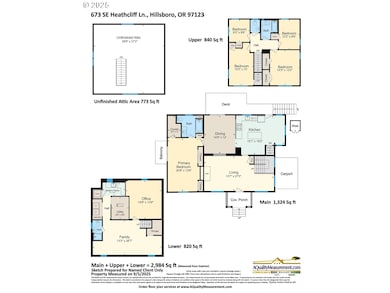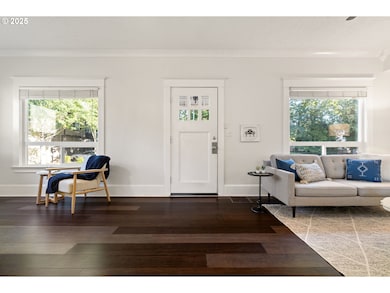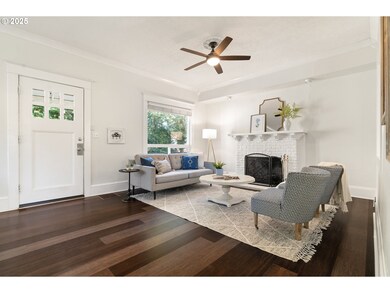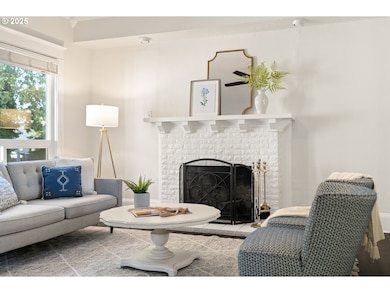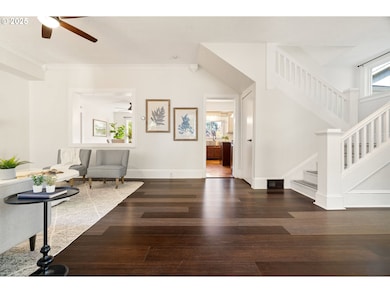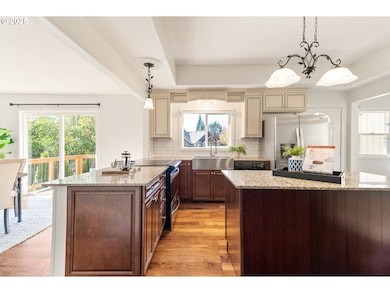673 SE Heathcliff Ln Hillsboro, OR 97123
Central Hillsboro NeighborhoodEstimated payment $3,369/month
Highlights
- Deck
- Engineered Wood Flooring
- Granite Countertops
- American Four Square Architecture
- High Ceiling
- Private Yard
About This Home
Step into this beautifully updated 1910 American Foursquare style farmhouse, where timeless character meets modern comfort. The spacious main level features easy care hard surface flooring (bamboo and engineered hardwood), fireplace, high ceilings, and spacious open floor plan designed for both entertaining and everyday living. The large kitchen is a true highlight with newer cabinetry, granite countertops, newer stainless-steel appliances, and a classic farmhouse sink. The adjacent dining room and eating nook each open to the expansive (50 yr) composite deck overlooking the fenced yard. There is a pre-wired "hot tub" ready deck/area in the backyard. The main-level primary suite offers convenience and privacy and features a balcony deck, walk-in plus 2 additional closets and ensuite bath. Four additional upstairs bedrooms provide plenty of space for family, guests, and maybe a 2nd home office. The expansive lower level offers endless possibilities - a bonus or party room, plus a home office or media room, a full bathroom with shower, also enjoy the existing wet bar area with sink, counters/cabinets, and refrigerator. Don't miss the nearly 800 sf of accessible unfinished attic space for storage or future living space. Thoughtful updates throughout preserve the home’s vintage charm while adding modern functionality with a newer “smart” Rheem “eco net” water heater, newer appliances, double pane windows/sliders, and fresh interior paint. Sited in a beautifully maintained neighborhood, on a cul-de-sac with level fenced yard, fruit trees, other edible plants, garden boxes, large driveway and covered area / carport. Conveniently located just minutes from Downtown Hillsboro, OHSU Hillsboro hospital, transit/light rail, Shute Park, Jackson Bottom Wetlands Preserve, and the high-tech corridor this one-of-a-kind property combines charm, space, and location in one perfect package! [Home Energy Score = 1. HES Report at
Home Details
Home Type
- Single Family
Est. Annual Taxes
- $4,262
Year Built
- Built in 1910
Lot Details
- 5,227 Sq Ft Lot
- Cul-De-Sac
- Fenced
- Landscaped
- Level Lot
- Private Yard
- Garden
- Raised Garden Beds
HOA Fees
- $115 Monthly HOA Fees
Home Design
- American Four Square Architecture
- Prairie Architecture
- Slab Foundation
- Composition Roof
- Vinyl Siding
Interior Spaces
- 2,984 Sq Ft Home
- 2-Story Property
- High Ceiling
- Ceiling Fan
- Wood Burning Fireplace
- Double Pane Windows
- Vinyl Clad Windows
- Family Room
- Living Room
- Dining Room
- Den
- Storage Room
- Utility Room
- Finished Basement
Kitchen
- Free-Standing Range
- Dishwasher
- Kitchen Island
- Granite Countertops
- Farmhouse Sink
Flooring
- Engineered Wood
- Wall to Wall Carpet
- Tile
- Vinyl
Bedrooms and Bathrooms
- 5 Bedrooms
Laundry
- Laundry Room
- Washer and Dryer
Parking
- Carport
- Driveway
- On-Street Parking
Eco-Friendly Details
- Green Certified Home
Outdoor Features
- Deck
- Covered Patio or Porch
- Shed
Schools
- Mckinney Elementary School
- Evergreen Middle School
- Glencoe High School
Utilities
- No Cooling
- Forced Air Heating System
- Heating System Uses Gas
- High Speed Internet
Listing and Financial Details
- Assessor Parcel Number R2127049
Community Details
Overview
- Heathcliff HOA, Phone Number (503) 546-3400
Amenities
- Common Area
Map
Home Values in the Area
Average Home Value in this Area
Tax History
| Year | Tax Paid | Tax Assessment Tax Assessment Total Assessment is a certain percentage of the fair market value that is determined by local assessors to be the total taxable value of land and additions on the property. | Land | Improvement |
|---|---|---|---|---|
| 2026 | $4,247 | $267,590 | -- | -- |
| 2025 | $4,247 | $259,800 | -- | -- |
| 2024 | $4,126 | $252,240 | -- | -- |
| 2023 | $4,126 | $244,900 | $0 | $0 |
| 2022 | $4,014 | $244,900 | $0 | $0 |
| 2021 | $3,933 | $230,850 | $0 | $0 |
| 2020 | $3,849 | $224,130 | $0 | $0 |
| 2019 | $3,738 | $217,610 | $0 | $0 |
| 2018 | $3,134 | $185,070 | $0 | $0 |
| 2017 | $3,021 | $179,680 | $0 | $0 |
| 2016 | $2,938 | $174,450 | $0 | $0 |
| 2015 | $2,820 | $169,370 | $0 | $0 |
| 2014 | $2,804 | $164,440 | $0 | $0 |
Property History
| Date | Event | Price | List to Sale | Price per Sq Ft | Prior Sale |
|---|---|---|---|---|---|
| 11/05/2025 11/05/25 | Pending | -- | -- | -- | |
| 09/23/2025 09/23/25 | For Sale | $549,000 | +35.6% | $184 / Sq Ft | |
| 08/22/2018 08/22/18 | Sold | $405,000 | +1.5% | $122 / Sq Ft | View Prior Sale |
| 07/21/2018 07/21/18 | Pending | -- | -- | -- | |
| 06/28/2018 06/28/18 | For Sale | $399,000 | -- | $121 / Sq Ft |
Purchase History
| Date | Type | Sale Price | Title Company |
|---|---|---|---|
| Warranty Deed | $405,000 | Ticor Title Co | |
| Warranty Deed | $215,000 | Stewart Title |
Mortgage History
| Date | Status | Loan Amount | Loan Type |
|---|---|---|---|
| Open | $384,750 | New Conventional | |
| Previous Owner | $193,500 | New Conventional |
Source: Regional Multiple Listing Service (RMLS)
MLS Number: 425307793
APN: R2127049
- 635 SE Walnut St
- 464 SE Hadock Ln
- 456 SE Haddock Ln
- 460 SE Haddock Ln
- 844 SE Cedar St
- 885 SE Hollow St
- 953 SE Albertine St
- 918 SE Marinette Ave
- 1034 SE Bacarra St
- 674 SE 11th Ave
- 1107 SE Maple St
- 913 SE Handel Place
- 1179 SE Leander St
- 1143 SE Bianca St
- 960 E Main St
- 875 SE 13th Ave
- 1251 SE Bianca St
- 342 SW Oak St
- 511 NE Lincoln St
- 0 SE Cedar St
