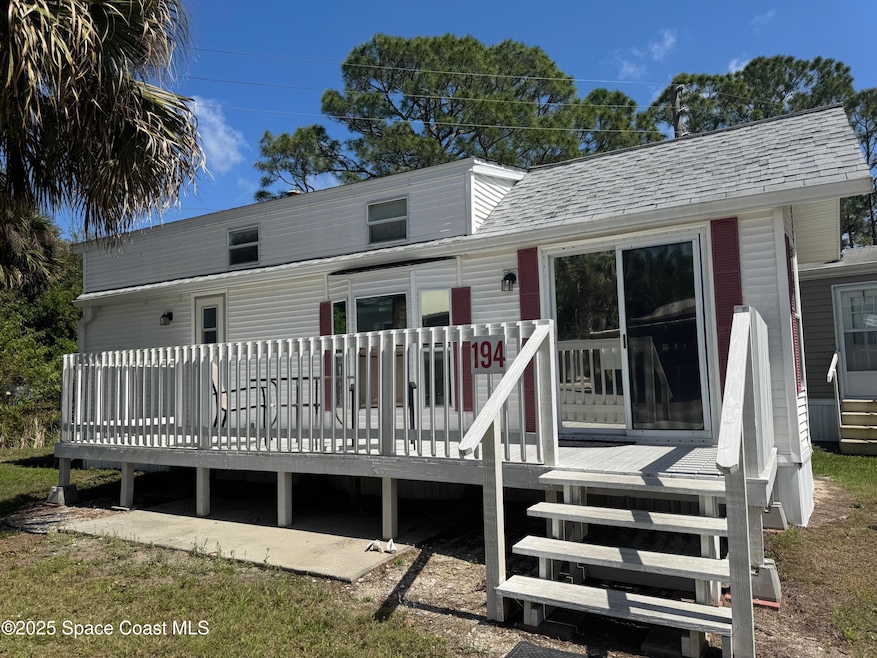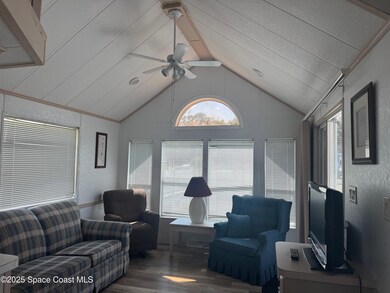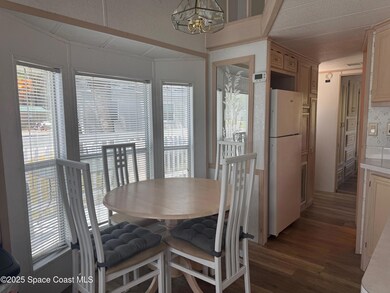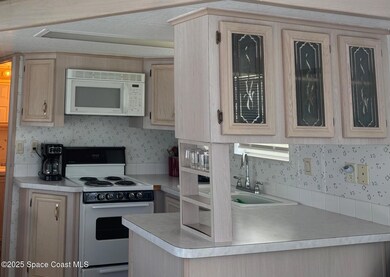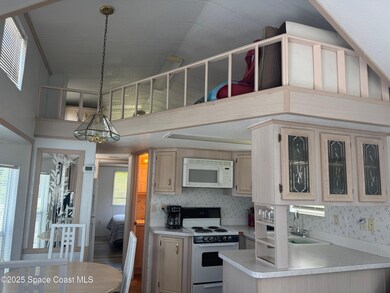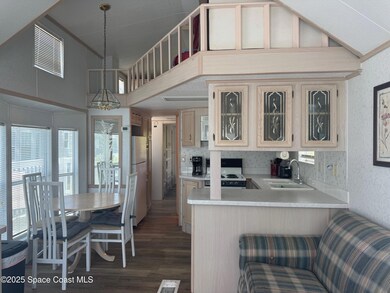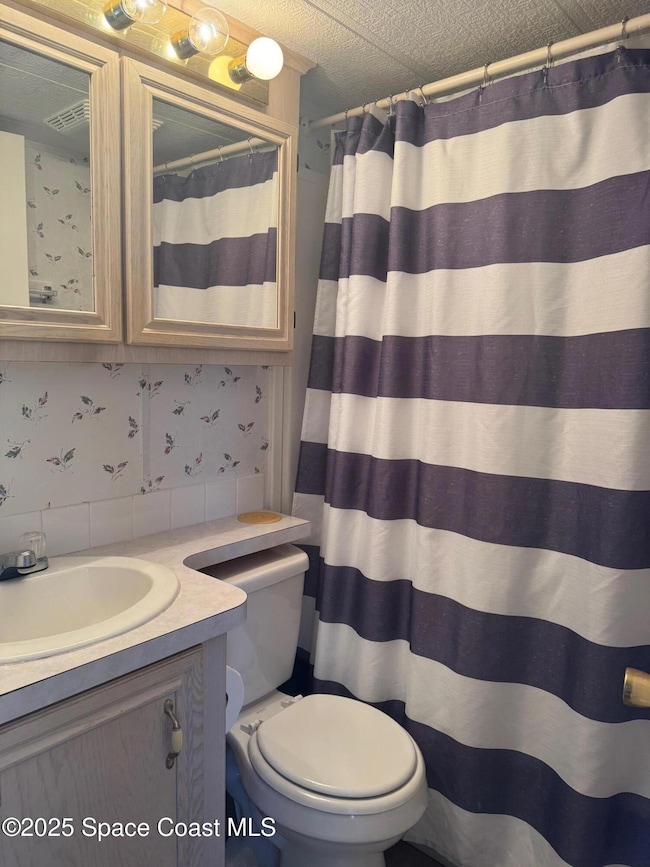1
Bed
1
Bath
500
Sq Ft
4,565
Acres
Highlights
- Active Adult
- Clubhouse
- Vaulted Ceiling
- 4,565 Acre Lot
- Deck
- Community Pool
About This Home
Cute, clean and furnished bungalow in country setting with I95 conveniently close by. Master bedroom downstairs with a large loft upstairs with two additional spaces.
Kitchen with microwave, dishwasher, and eat in nook area. Cathedral ceiling in living area.
Huge deck area for entertaining.
Water and WIFI included. First, last and $800.00 security deposit. Tenant incurs the 12% State and County tax.
Keys are in Park office
Call Tammy 321-631-0305 for showings, applications and signing.
Call Brenda 321-536-3468 for listing questions
Office hours M-F 9:30 -5 for appts By appt only Saturday and closed Sunday
Property Details
Home Type
- Manufactured Home
Year Built
- Built in 1999
Lot Details
- 4,565 Acre Lot
- Property fronts a private road
- Northwest Facing Home
Parking
- Off-Street Parking
Interior Spaces
- 500 Sq Ft Home
- 1-Story Property
- Vaulted Ceiling
Kitchen
- Eat-In Kitchen
- Electric Range
- Dishwasher
Bedrooms and Bathrooms
- 1 Bedroom
- 1 Full Bathroom
Outdoor Features
- Deck
Schools
- Saturn Elementary School
- Mcnair Middle School
- Rockledge High School
Utilities
- Central Heating and Cooling System
- Hot Water Heating System
Listing and Financial Details
- Property Available on 4/11/25
- Tenant pays for cable TV, electricity, tax, taxes
- The owner pays for sewer, water
- Rent includes internet, sewer, water
- $50 Application Fee
Community Details
Overview
- Active Adult
- Property has a Home Owners Association
- Association fees include ground maintenance, pest control, sewer, water
- Maintained Community
Amenities
- Clubhouse
- Laundry Facilities
Recreation
- Community Pool
Pet Policy
- No Pets Allowed
Map
Property History
| Date | Event | Price | List to Sale | Price per Sq Ft |
|---|---|---|---|---|
| 05/15/2025 05/15/25 | Price Changed | $1,750 | -10.3% | $4 / Sq Ft |
| 04/13/2025 04/13/25 | For Rent | $1,950 | -- | -- |
Source: Space Coast MLS (Space Coast Association of REALTORS®)
Source: Space Coast MLS (Space Coast Association of REALTORS®)
MLS Number: 1043100
Nearby Homes
- 3640 Sandy Pine Place
- 232 Flamingo Dr
- 236 Flamingo Dr
- 205 Flamingo Dr
- 211 Teal Dr
- 523 B Way
- 210 Flamingo Dr
- 505 Lincoln Rd
- 300 Beech Ct
- 152 Forest Lake Dr Unit 7
- 258 Lime St
- 135 Blue Lake Place Unit 80
- 134 Blue Lake Place
- 122 Forest Lake Dr
- 107 Forest Lake Dr
- 243 A Ln
- 242 A Ln
- 3935 Gatewood St
- 3912 Poplar Place
- 213 A Ln Unit 1
- 657 Snowbird Ave Unit 202
- 669 Snowbird Ave NW Unit 196
- 661 Snowbird Ave NW Unit 200
- 3782 Catalina Dr
- 589 Clarke St
- 5215 Lake Poinsett Rd
- 3737 Chambers Ln Unit 3
- 3737 Chambers Ln Unit 8
- 3728 Chambers Ln Unit 5
- 3718 Chambers Ln Unit 2
- 557 Cox St
- 6500 June Dr
- 2539 Stratford Dr
- 2581 Stratford Dr
- 305 Laredo Dr Unit 5-301.1412741
- 305 Laredo Dr Unit 2-308.1412744
- 305 Laredo Dr Unit 2-306.1412743
- 305 Laredo Dr Unit 4-302.1412740
- 305 Laredo Dr Unit 5-304.1412742
- 632 Cressa Cir
