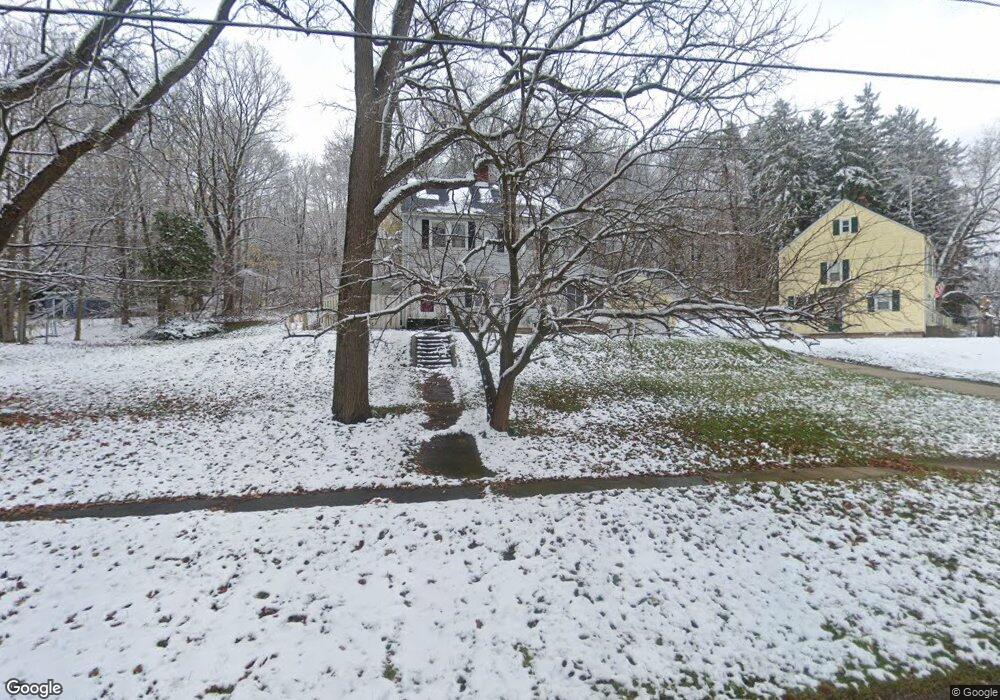Estimated Value: $219,000 - $263,000
3
Beds
2
Baths
1,656
Sq Ft
$142/Sq Ft
Est. Value
About This Home
This home is located at 673 W Riverside Dr, Ionia, MI 48846 and is currently estimated at $235,472, approximately $142 per square foot. 673 W Riverside Dr is a home located in Ionia County with nearby schools including Ionia High School and Saints Peter and Paul Catholic School.
Ownership History
Date
Name
Owned For
Owner Type
Purchase Details
Closed on
Apr 2, 2014
Sold by
Shattuck Jane Elizabeth
Bought by
Shattuck Jane Elizabeth and Hagadus David Michael
Current Estimated Value
Purchase Details
Closed on
Feb 17, 2011
Sold by
Dewease Gregory and Dewease Tracy
Bought by
Shattuck Jane Elizabeth
Home Financials for this Owner
Home Financials are based on the most recent Mortgage that was taken out on this home.
Original Mortgage
$93,264
Outstanding Balance
$63,758
Interest Rate
4.76%
Mortgage Type
Purchase Money Mortgage
Estimated Equity
$171,714
Purchase Details
Closed on
Sep 2, 2010
Sold by
Vanvleck Gary
Bought by
Citimortgage Inc
Purchase Details
Closed on
Feb 17, 2005
Sold by
Hauger Henning J David and Hauger Henning Christy
Bought by
Wells Fargo Bank Na and Holders Of Structured Asset Securities C
Create a Home Valuation Report for This Property
The Home Valuation Report is an in-depth analysis detailing your home's value as well as a comparison with similar homes in the area
Home Values in the Area
Average Home Value in this Area
Purchase History
| Date | Buyer | Sale Price | Title Company |
|---|---|---|---|
| Shattuck Jane Elizabeth | -- | None Available | |
| Shattuck Jane Elizabeth | $88,000 | -- | |
| Citimortgage Inc | $69,097 | -- | |
| Wells Fargo Bank Na | $99,975 | -- |
Source: Public Records
Mortgage History
| Date | Status | Borrower | Loan Amount |
|---|---|---|---|
| Open | Shattuck Jane Elizabeth | $93,264 |
Source: Public Records
Tax History Compared to Growth
Tax History
| Year | Tax Paid | Tax Assessment Tax Assessment Total Assessment is a certain percentage of the fair market value that is determined by local assessors to be the total taxable value of land and additions on the property. | Land | Improvement |
|---|---|---|---|---|
| 2025 | $1,767 | $70,900 | $9,400 | $61,500 |
| 2024 | $573 | $70,900 | $9,400 | $61,500 |
| 2023 | $546 | $60,100 | $8,200 | $51,900 |
| 2022 | $520 | $60,100 | $8,200 | $51,900 |
| 2021 | $1,572 | $55,400 | $7,700 | $47,700 |
| 2020 | $499 | $55,400 | $7,700 | $47,700 |
| 2019 | $460 | $53,900 | $7,400 | $46,500 |
| 2018 | $1,387 | $47,600 | $7,000 | $40,600 |
| 2017 | $464 | $47,600 | $7,000 | $40,600 |
| 2016 | $460 | $43,500 | $6,700 | $36,800 |
| 2015 | -- | $43,500 | $6,700 | $36,800 |
| 2014 | $441 | $45,300 | $6,700 | $38,600 |
Source: Public Records
Map
Nearby Homes
- LOT 65 Hosford Dr
- 1686 Herrity Ln
- 413 W Riverside Dr
- 1956 Aspen Valley Ln
- 311 Delano St
- 1976 Aspen Valley Ln
- 1978 Aspen Valley Ln
- 111 Foxtail Unit 6
- 0 Reimer Dr
- 1731 Horizon Dr
- 1232 W Main St
- 255 Whispering Creek Dr
- 193 Greenfield Dr
- 2180 Harwood Rd
- 90 W Tuttle Rd
- 261 S Dexter St
- 947 W Main St
- 00 Brown Blvd
- 1133 Yeomans St Unit 99
- 1133 Yeomans St Unit 118
- 661 W Riverside Dr
- 649 W Riverside Dr
- 629 W Riverside Dr
- 621 W Riverside Dr
- 617 W Riverside Dr
- 120 Hosford Dr
- 124 Hosford Dr
- 206 Hosford Dr
- 609 W Riverside Dr
- 605 W Riverside Dr
- 218 Hosford Dr
- 567 Grant St
- 115 Hosford Dr
- 209 Hosford Dr
- 123 Hosford Dr
- 565 W Riverside Dr
- 561 Grant St
- 561 W Riverside Dr
- 558 Grant St
- 555 W Riverside Dr
