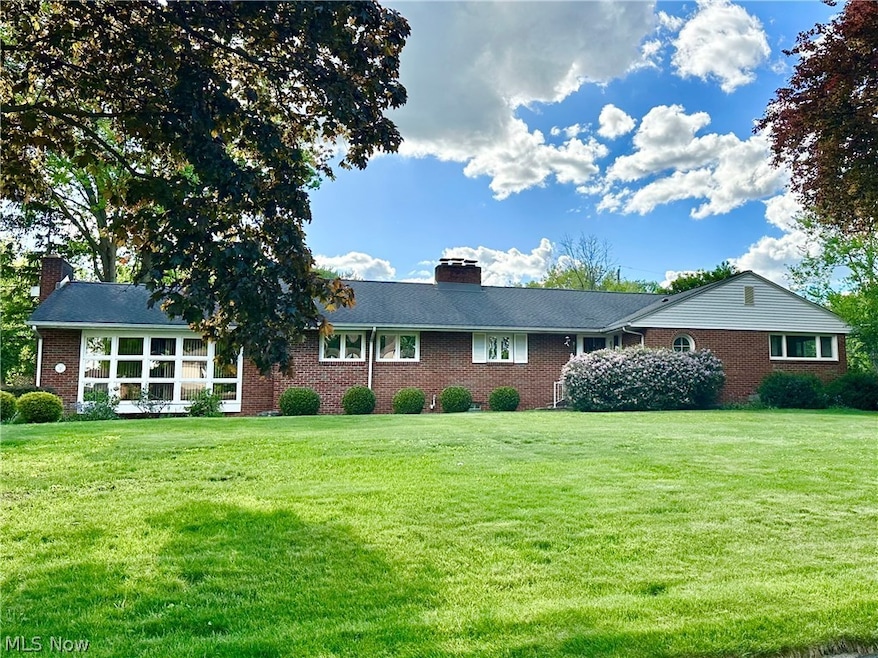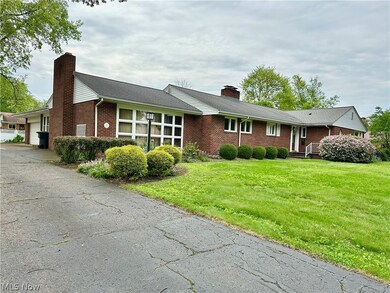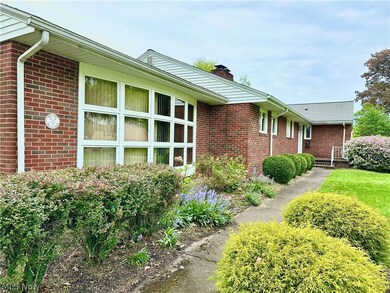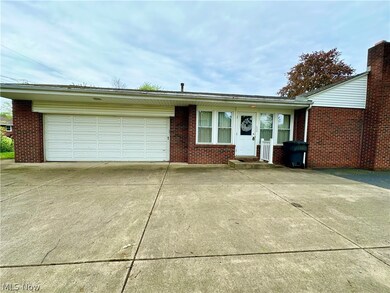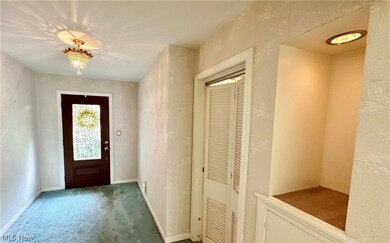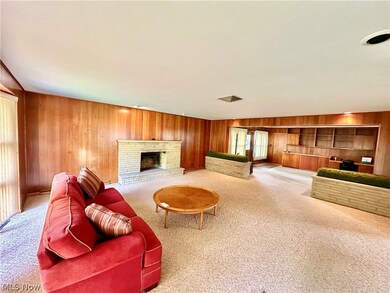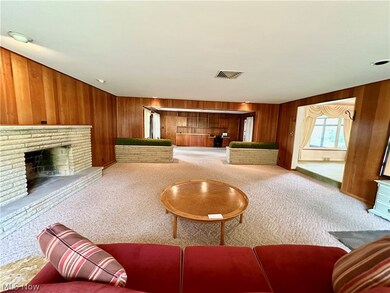
673 Wildwood Dr NE Warren, OH 44483
Harding NeighborhoodHighlights
- Open Floorplan
- No HOA
- Screened Porch
- Great Room with Fireplace
- Neighborhood Views
- 2 Car Attached Garage
About This Home
As of March 2025Executive Ranch with floor plan to accommodate all your entertaining desires. Just under 2800 sq. ft. of first floor living. Huge great room 38x21 with fireplaces, bay window and custom built in entertainment center. Formal living rm. with fireplace, bay window open to formal dining area. Eat in kitchen with breakfast bar, Maple cabinetry, pantry and corner upper showcase cabinet. Master suite with hardwood floors, walk in closet and accommodating bath. 2 Other nice size bedrooms and full bath complete the private area of the home. Rec. Rm in basement with built in cabinets, 1/2 bath, cedar closet. Lower level laundry and extra storage rm. Screen porch off great rm. Side entry garage. All on .39 of an acre lot dim . 112x155 in a tucked away neighborhood close to Country Club. Home has ton's of built in storage areas throughout the home.
Last Agent to Sell the Property
Berkshire Hathaway HomeServices Stouffer Realty Brokerage Email: jfranks@StoufferRealty.com 330-565-1323 License #424287 Listed on: 05/10/2024

Home Details
Home Type
- Single Family
Est. Annual Taxes
- $3,619
Year Built
- Built in 1955
Parking
- 2 Car Attached Garage
- Garage Door Opener
- Driveway
Home Design
- Brick Exterior Construction
- Block Foundation
- Asphalt Roof
- Wood Siding
- Vinyl Siding
Interior Spaces
- 1-Story Property
- Open Floorplan
- Built-In Features
- Recessed Lighting
- Wood Burning Fireplace
- Great Room with Fireplace
- 2 Fireplaces
- Living Room with Fireplace
- Screened Porch
- Storage
- Neighborhood Views
- Fire and Smoke Detector
Kitchen
- Cooktop
- Microwave
- Dishwasher
- Laminate Countertops
Bedrooms and Bathrooms
- 3 Main Level Bedrooms
- Walk-In Closet
- 4 Bathrooms
Partially Finished Basement
- Partial Basement
- Laundry in Basement
Utilities
- Forced Air Heating and Cooling System
- Heating System Uses Gas
Additional Features
- 0.4 Acre Lot
- City Lot
Community Details
- No Home Owners Association
- Garden Acres Subdivision
Listing and Financial Details
- Assessor Parcel Number 38-022200
Ownership History
Purchase Details
Home Financials for this Owner
Home Financials are based on the most recent Mortgage that was taken out on this home.Purchase Details
Home Financials for this Owner
Home Financials are based on the most recent Mortgage that was taken out on this home.Purchase Details
Similar Homes in Warren, OH
Home Values in the Area
Average Home Value in this Area
Purchase History
| Date | Type | Sale Price | Title Company |
|---|---|---|---|
| Warranty Deed | $399,900 | None Listed On Document | |
| Warranty Deed | $218,000 | None Listed On Document | |
| Warranty Deed | $218,000 | None Listed On Document | |
| Deed | -- | -- |
Mortgage History
| Date | Status | Loan Amount | Loan Type |
|---|---|---|---|
| Previous Owner | $253,000 | New Conventional |
Property History
| Date | Event | Price | Change | Sq Ft Price |
|---|---|---|---|---|
| 03/14/2025 03/14/25 | Sold | $399,900 | +0.2% | $143 / Sq Ft |
| 03/08/2025 03/08/25 | Pending | -- | -- | -- |
| 02/21/2025 02/21/25 | For Sale | $399,000 | +83.0% | $143 / Sq Ft |
| 11/13/2024 11/13/24 | Sold | $218,000 | -16.2% | $68 / Sq Ft |
| 10/22/2024 10/22/24 | Pending | -- | -- | -- |
| 07/25/2024 07/25/24 | Price Changed | $260,000 | -5.5% | $81 / Sq Ft |
| 06/13/2024 06/13/24 | Price Changed | $275,000 | -5.2% | $86 / Sq Ft |
| 05/10/2024 05/10/24 | For Sale | $290,000 | -- | $90 / Sq Ft |
Tax History Compared to Growth
Tax History
| Year | Tax Paid | Tax Assessment Tax Assessment Total Assessment is a certain percentage of the fair market value that is determined by local assessors to be the total taxable value of land and additions on the property. | Land | Improvement |
|---|---|---|---|---|
| 2024 | $3,588 | $72,870 | $9,520 | $63,350 |
| 2023 | $3,588 | $72,870 | $9,520 | $63,350 |
| 2022 | $3,805 | $60,380 | $9,520 | $50,860 |
| 2021 | $3,812 | $60,380 | $9,520 | $50,860 |
| 2020 | $3,817 | $60,380 | $9,520 | $50,860 |
| 2019 | $3,554 | $53,380 | $9,520 | $43,860 |
| 2018 | $3,541 | $53,380 | $9,520 | $43,860 |
| 2017 | $3,486 | $53,380 | $9,520 | $43,860 |
| 2016 | $3,521 | $55,830 | $11,310 | $44,520 |
| 2015 | $3,499 | $55,830 | $11,310 | $44,520 |
| 2014 | $3,479 | $55,830 | $11,310 | $44,520 |
| 2013 | $3,301 | $55,830 | $11,310 | $44,520 |
Agents Affiliated with this Home
-
A
Seller's Agent in 2025
Anthony Natale
William Zamarelli, Inc.
-
J
Seller's Agent in 2024
Jeanette Franks
BHHS Northwood
Map
Source: MLS Now
MLS Number: 5037595
APN: 38-022200
- 427 Butler Rd NE
- 604 Adelaide Ave NE
- 2920 Foster Dr NE
- 341 Kenmore Ave NE
- 3218 Overlook Dr NE
- 191 Willard Ave NE
- 3053 E Market St
- 2816 E Market St
- 343 Genesee Ave NE
- 199 Genesee Ave NE
- 1754 Edgewood St NE
- 2741 Citadel Dr NE
- 367 Country Club Dr NE
- 234 Kenilworth Ave NE
- 364 Meadowbrook Ave SE
- 1536 Montclair St NE
- 318 Fairmount Ave NE
- 1924 Tiffany Dr NE
- 1563 Maplewood St NE
- 153 Royal Troon Dr SE
