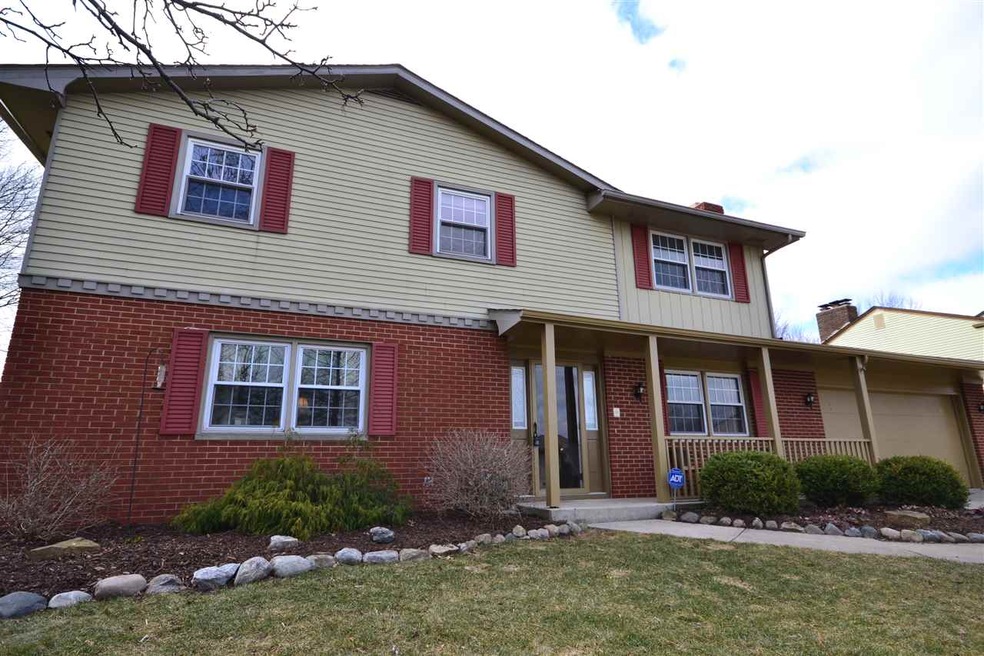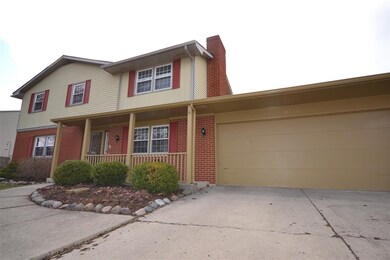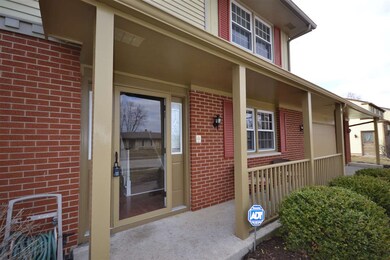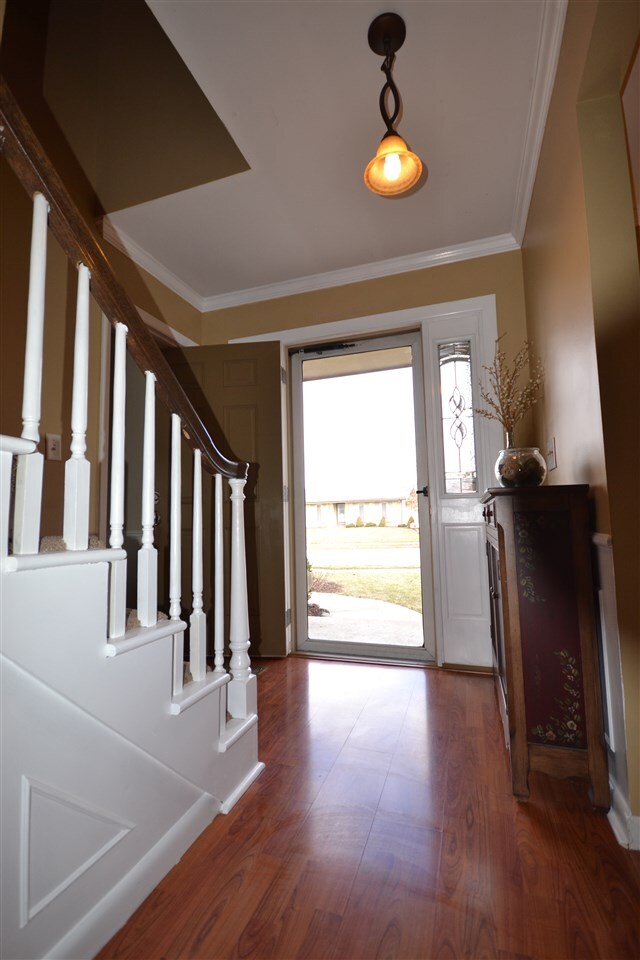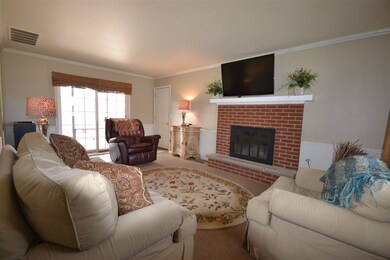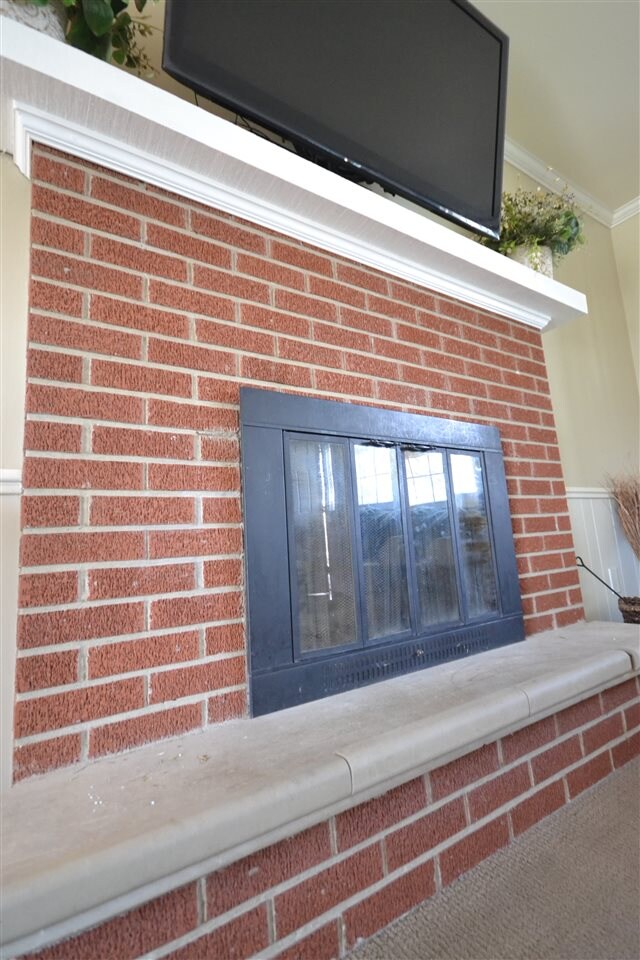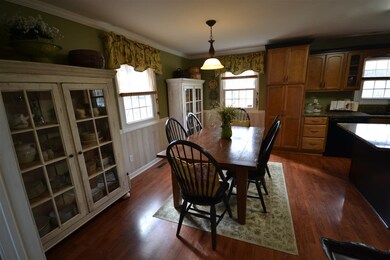
6730 Chickasaw Dr Fort Wayne, IN 46815
Blackhawk NeighborhoodHighlights
- Solid Surface Countertops
- 2 Car Attached Garage
- Entrance Foyer
- Covered Patio or Porch
- Breakfast Bar
- Kitchen Island
About This Home
As of July 2017IMMACULATE 4 BEDROOM 2.5 BATHS TWO STORY WITH OVER 2000 SQFT!! THIS INCREDIBLE HOME FROM THE MINUTE YOU WALK IN THE DOOR OFFERS SO MUCH SPACE FOR A GROWING FAMILY! LARGE LIVING ROOM AND FAMILY ROOM, ALL BRICK WOOD BURNING FIREPLACE, MAIN LEVEL LAUNDRY ROOM WITH A HALF BATH! LAMINATE FLOORING IN FOYER AND THROUGH OUT KITCHEN AND DINING ROOM. DELUXE KITCHEN WITH HIGH-END CABINETS AND GRANITE COUNTER TOPS!! THE UPPER LEVER OFFERS LARGE BEDROOMS AND FRESH PAINT. THE MASTER SUITE HAS IT'S OWN PRIVATE FULL BATH THAT HAS BEEN COMPLETELY REMODELED...CERAMIC SHOWER,NEW VANITY & FRESH PAINT! STOP IN YOU WON'T BE DISAPPOINTED!!!
Home Details
Home Type
- Single Family
Est. Annual Taxes
- $1,086
Year Built
- Built in 1973
Lot Details
- 0.35 Acre Lot
- Lot Dimensions are 85x139
- Wood Fence
- Landscaped
- Level Lot
Parking
- 2 Car Attached Garage
- Garage Door Opener
- Driveway
Home Design
- Brick Exterior Construction
- Slab Foundation
- Asphalt Roof
Interior Spaces
- 2-Story Property
- Ceiling Fan
- Wood Burning Fireplace
- Entrance Foyer
- Pull Down Stairs to Attic
- Fire and Smoke Detector
- Laundry on main level
Kitchen
- Breakfast Bar
- Kitchen Island
- Solid Surface Countertops
- Disposal
Flooring
- Carpet
- Laminate
Bedrooms and Bathrooms
- 4 Bedrooms
Additional Features
- Covered Patio or Porch
- Suburban Location
- Forced Air Heating and Cooling System
Listing and Financial Details
- Assessor Parcel Number 02-08-27-328-004.000-072
Ownership History
Purchase Details
Home Financials for this Owner
Home Financials are based on the most recent Mortgage that was taken out on this home.Purchase Details
Home Financials for this Owner
Home Financials are based on the most recent Mortgage that was taken out on this home.Similar Homes in Fort Wayne, IN
Home Values in the Area
Average Home Value in this Area
Purchase History
| Date | Type | Sale Price | Title Company |
|---|---|---|---|
| Warranty Deed | -- | Metropolitan Title Of In | |
| Warranty Deed | -- | None Available |
Mortgage History
| Date | Status | Loan Amount | Loan Type |
|---|---|---|---|
| Open | $119,000 | New Conventional | |
| Closed | $120,000 | New Conventional | |
| Previous Owner | $130,099 | FHA | |
| Previous Owner | $108,000 | Adjustable Rate Mortgage/ARM | |
| Previous Owner | $20,250 | Adjustable Rate Mortgage/ARM |
Property History
| Date | Event | Price | Change | Sq Ft Price |
|---|---|---|---|---|
| 07/14/2017 07/14/17 | Sold | $150,000 | +0.3% | $73 / Sq Ft |
| 06/06/2017 06/06/17 | Pending | -- | -- | -- |
| 06/05/2017 06/05/17 | For Sale | $149,500 | +12.8% | $73 / Sq Ft |
| 06/05/2015 06/05/15 | Sold | $132,500 | 0.0% | $65 / Sq Ft |
| 04/13/2015 04/13/15 | Pending | -- | -- | -- |
| 03/27/2015 03/27/15 | For Sale | $132,500 | -- | $65 / Sq Ft |
Tax History Compared to Growth
Tax History
| Year | Tax Paid | Tax Assessment Tax Assessment Total Assessment is a certain percentage of the fair market value that is determined by local assessors to be the total taxable value of land and additions on the property. | Land | Improvement |
|---|---|---|---|---|
| 2024 | $1,907 | $179,300 | $34,700 | $144,600 |
| 2022 | $1,797 | $161,700 | $34,700 | $127,000 |
| 2021 | $1,742 | $157,400 | $23,000 | $134,400 |
| 2020 | $1,573 | $145,600 | $23,000 | $122,600 |
| 2019 | $1,435 | $133,800 | $23,000 | $110,800 |
| 2018 | $1,462 | $135,500 | $23,000 | $112,500 |
| 2017 | $1,346 | $124,300 | $23,000 | $101,300 |
| 2016 | $1,213 | $113,800 | $23,000 | $90,800 |
| 2014 | $1,164 | $113,400 | $23,000 | $90,400 |
| 2013 | $1,190 | $116,000 | $23,000 | $93,000 |
Agents Affiliated with this Home
-
Pau Thang

Buyer's Agent in 2017
Pau Thang
Dollens Appraisal Services, LLC
(260) 494-7553
4 in this area
164 Total Sales
-
Corey Malcolm

Seller's Agent in 2015
Corey Malcolm
RE/MAX
(260) 385-1283
2 in this area
156 Total Sales
Map
Source: Indiana Regional MLS
MLS Number: 201511969
APN: 02-08-27-328-004.000-072
- 3430 Kewatin Ct
- 3316 Marias Dr
- 3711 Bobolink Crossover
- 7117 Blackhawk Ln
- 3111 Tonawanda Ct
- 7109 Antebellum Dr
- 6415 Pawawna Dr
- 4030 Fernbank Dr
- 3822 Yardley Ct
- 3914 Maplecrest Rd
- 6024 Andro Run
- 7405 Antebellum Blvd
- 4128 Wedgewood Dr
- 7286 Starks (Lot 11) Blvd
- 7342 Starks (Lot 8) Blvd
- 7616 Countryview Dr
- 7533 Dunleith Ct
- 6228 Birchdale Dr
- 3707 Well Meadow Place
- 2227 Lakeland Ln
