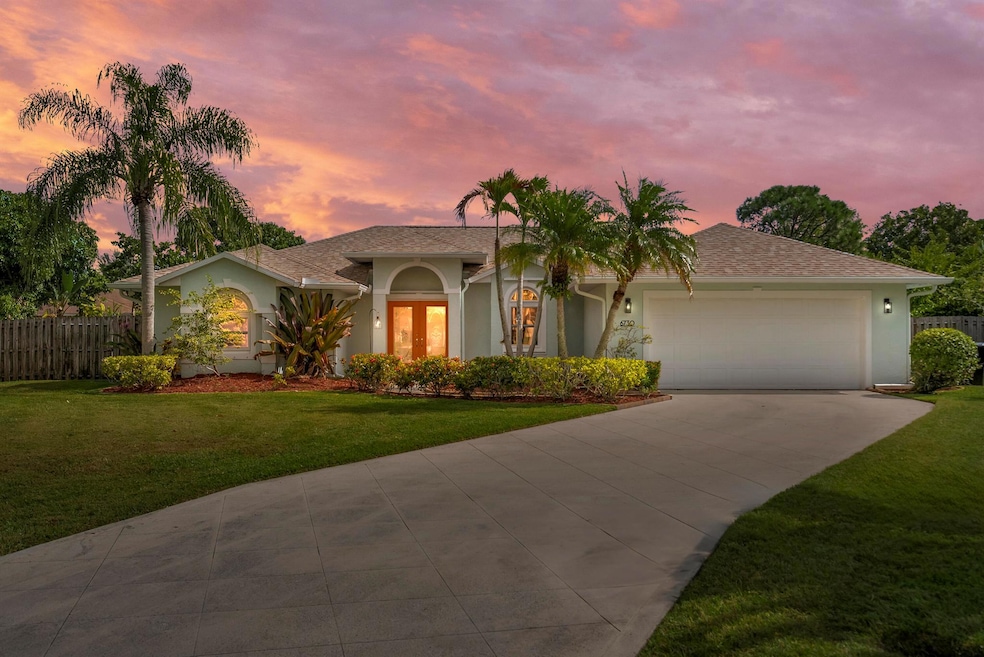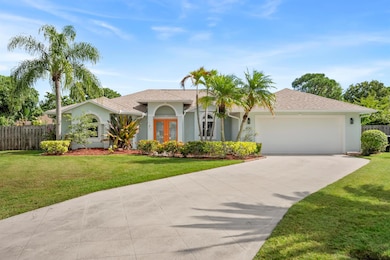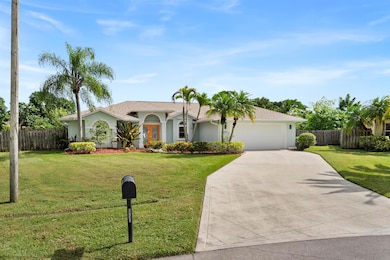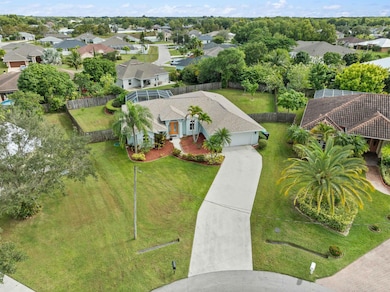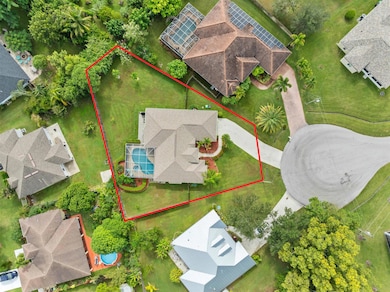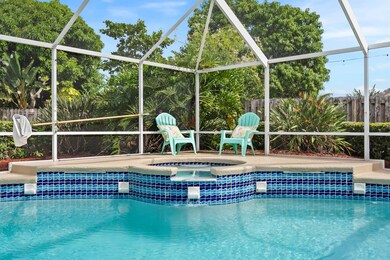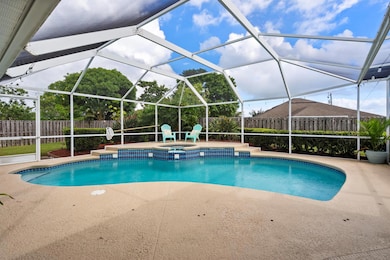6730 NW Rasp Ct Port Saint Lucie, FL 34983
Saint Lucie North NeighborhoodEstimated payment $3,051/month
Highlights
- Gunite Pool
- RV Access or Parking
- Roman Tub
- Morningside Elementary School Rated 9+
- Vaulted Ceiling
- Attic
About This Home
Stunning Pool Home! Nestled on a quiet cul-de-sac, this beautifully updated home offers modern comfort and style. Enjoy a sparkling screened pool, surrounded by a fully fenced yard perfect for entertaining. Inside, new flooring flows through the main living areas, leading to a bright kitchen with a large island, quartz counters, new appliances, and elegant double glass entry doors. The primary suite impresses with his and hers closets, spacious walk-in shower and a soaking tub. Additional features include a 2022 roof, impact windows, 2024 AC, updated lighting, and an oversized lot for added privacy. Conveniently located near Crosstown Parkway, I-95, and St. Lucie West shopping and dining -- this home is move-in ready and built to impress!
Home Details
Home Type
- Single Family
Est. Annual Taxes
- $3,477
Year Built
- Built in 2002
Lot Details
- 0.27 Acre Lot
- Cul-De-Sac
- Fenced
- Sprinkler System
- Property is zoned RS-2PS
Parking
- 2 Car Attached Garage
- Garage Door Opener
- Driveway
- RV Access or Parking
Home Design
- Shingle Roof
- Composition Roof
Interior Spaces
- 2,010 Sq Ft Home
- 1-Story Property
- Custom Mirrors
- Built-In Features
- Vaulted Ceiling
- Entrance Foyer
- Great Room
- Family Room
- Combination Dining and Living Room
- Pull Down Stairs to Attic
- Fire and Smoke Detector
Kitchen
- Breakfast Area or Nook
- Eat-In Kitchen
- Breakfast Bar
- Electric Range
- Microwave
- Ice Maker
- Dishwasher
- Disposal
Flooring
- Tile
- Vinyl
Bedrooms and Bathrooms
- 3 Bedrooms
- Split Bedroom Floorplan
- Walk-In Closet
- 2 Full Bathrooms
- Dual Sinks
- Roman Tub
- Separate Shower in Primary Bathroom
- Soaking Tub
Laundry
- Laundry Room
- Laundry Tub
Pool
- Gunite Pool
- Fence Around Pool
- Screen Enclosure
- Pool Equipment or Cover
Outdoor Features
- Open Patio
- Porch
Utilities
- Central Heating and Cooling System
- Electric Water Heater
Community Details
- Port St Lucie Section 48 Subdivision
Listing and Financial Details
- Assessor Parcel Number 342074108690004
Map
Home Values in the Area
Average Home Value in this Area
Tax History
| Year | Tax Paid | Tax Assessment Tax Assessment Total Assessment is a certain percentage of the fair market value that is determined by local assessors to be the total taxable value of land and additions on the property. | Land | Improvement |
|---|---|---|---|---|
| 2024 | $3,394 | $170,333 | -- | -- |
| 2023 | $3,394 | $165,372 | $0 | $0 |
| 2022 | $3,252 | $160,556 | $0 | $0 |
| 2021 | $3,168 | $155,880 | $0 | $0 |
| 2020 | $3,184 | $153,728 | $0 | $0 |
| 2019 | $3,151 | $150,272 | $0 | $0 |
| 2018 | $2,994 | $147,471 | $0 | $0 |
| 2017 | $2,959 | $181,200 | $31,500 | $149,700 |
| 2016 | $2,824 | $181,300 | $29,300 | $152,000 |
| 2015 | $2,852 | $150,900 | $20,300 | $130,600 |
| 2014 | $3,753 | $135,800 | $0 | $0 |
Property History
| Date | Event | Price | List to Sale | Price per Sq Ft | Prior Sale |
|---|---|---|---|---|---|
| 11/11/2025 11/11/25 | For Sale | $524,900 | +4.4% | $261 / Sq Ft | |
| 06/10/2025 06/10/25 | Sold | $503,000 | 0.0% | $250 / Sq Ft | View Prior Sale |
| 04/29/2025 04/29/25 | For Sale | $503,000 | +195.9% | $250 / Sq Ft | |
| 06/13/2012 06/13/12 | Sold | $170,000 | -2.8% | $85 / Sq Ft | View Prior Sale |
| 05/14/2012 05/14/12 | Pending | -- | -- | -- | |
| 05/09/2012 05/09/12 | For Sale | $174,900 | -- | $87 / Sq Ft |
Purchase History
| Date | Type | Sale Price | Title Company |
|---|---|---|---|
| Warranty Deed | $503,000 | Gatlin Title | |
| Warranty Deed | $503,000 | Gatlin Title | |
| Corporate Deed | $170,000 | First International Title Po | |
| Warranty Deed | $125,000 | First Intl Title Inc | |
| Warranty Deed | $390,000 | None Available | |
| Warranty Deed | $325,000 | St Lucie Title Services Inc | |
| Quit Claim Deed | $28,600 | -- | |
| Warranty Deed | $8,500 | -- |
Mortgage History
| Date | Status | Loan Amount | Loan Type |
|---|---|---|---|
| Open | $100,000 | New Conventional | |
| Closed | $100,000 | New Conventional | |
| Previous Owner | $351,000 | Purchase Money Mortgage | |
| Previous Owner | $292,500 | Fannie Mae Freddie Mac |
Source: BeachesMLS
MLS Number: R11139694
APN: 34-20-741-0869-0004
- 5270 NW Mayfield Ln
- 6579 NW Omega Rd
- 6715 NW Pinson Ct
- 6690 NW Pinson Ct
- 5364 NW Rugby Dr
- 5323 NW Perez Ct
- 6649 NW Omega Rd
- 6625 NW Rodin Ct
- 5501 W Midway Rd
- 385 NW Sheffield Cir
- 2550 W Midway Rd
- 424 NW Sheffield Cir
- 6565 NW Pomona Ct
- 6575 NW Pomona Ct
- 5199 NW Rugby Dr
- 6482 NW Regal Cir
- 430 NW Dover Ct
- 436 NW Dover Ct
- 424 NW Dover Ct
- 5178 NW Primm St
- 5464 NW Milner Dr
- 331 NW Somerset Cir
- 5335 NW Wisk Fern Cir
- 323 NW Sheffield Cir
- 5079 NW Fiddle Leaf Ct
- 6147 NW Butterfly Orchid Place
- 5231 NW Iredell St
- 5108 NW Torino Lakes Cir
- 816 NW Greenwich Ct
- 730 NW Leonardo Cir
- 5237 NW Reba Cir
- 2181 NW Treviso Cir
- 2850 NW Treviso Cir
- 639 NW Stanford Ln
- 2871 NW Treviso Cir
- 2751 NW Treviso Cir
- 8263 NW Selvitz Rd
- 1452 NW Leonardo Cir
- 601 NW Waverly Cir
- 688 NW Stanford Ln
