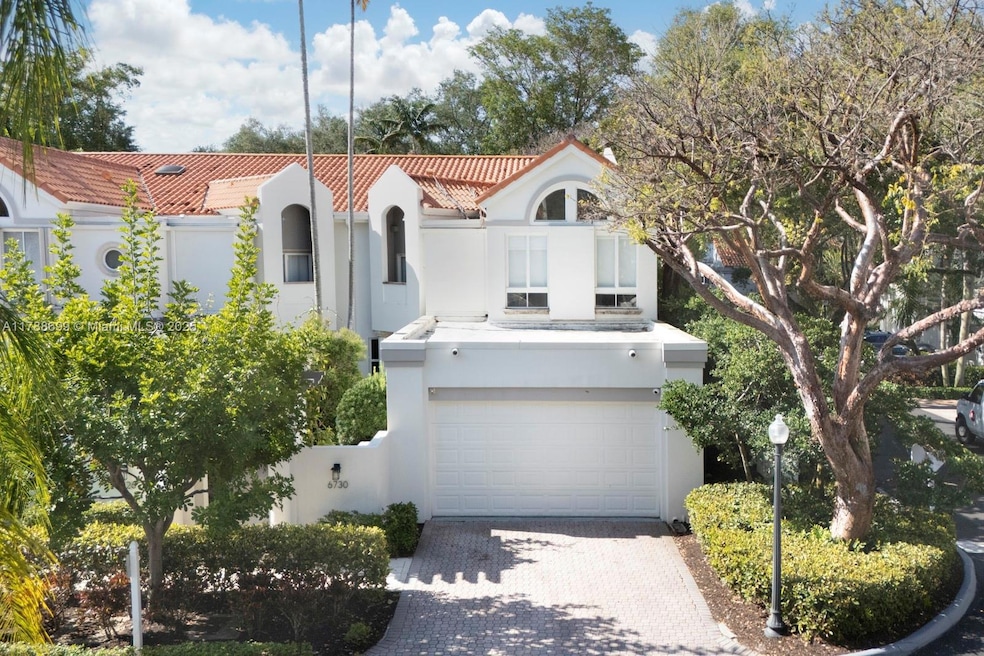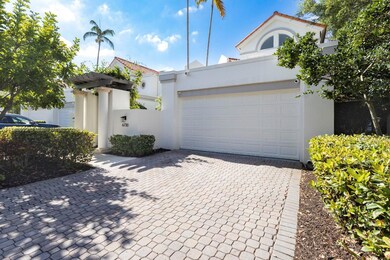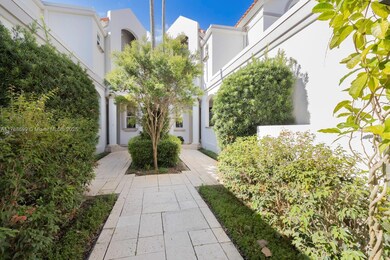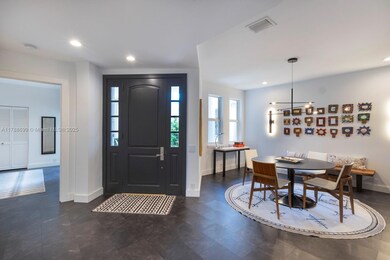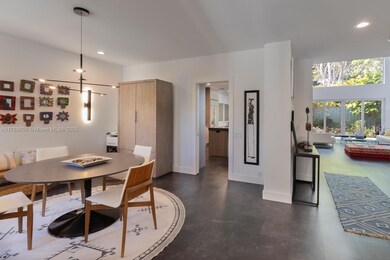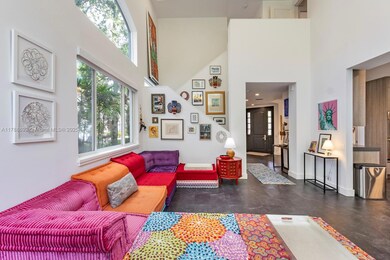
Highlights
- Clubhouse
- Main Floor Bedroom
- Furnished
- Pinecrest Elementary School Rated A
- Garden View
- Community Pool
About This Home
As of June 2025Rarely available and gorgeously updated Swan Lake townhome! Large 3-bedroom w/almost 3000sqft. 2022 renovation includes new state-of-the-art kitchen with all new appliances, luxury vinyl floors, impact glass windows, modern beautiful bathrooms, and more!. Corner unit with tons of light and a pristine and serene garden consisting of all Florida native plants and trees with, lighting and a sprinkler system. Indoor laundry room, 2-car garage! Well run community with gorgeous amenities including a pool and gym. Pinecrest elementary.
Last Agent to Sell the Property
RE/MAX Advance Realty License #0312376 Listed on: 04/24/2025

Townhouse Details
Home Type
- Townhome
Est. Annual Taxes
- $12,651
Year Built
- Built in 1991
HOA Fees
- $1,379 Monthly HOA Fees
Parking
- 2 Car Garage
- Guest Parking
Interior Spaces
- 2,944 Sq Ft Home
- 2-Story Property
- Elevator
- Furnished
- Ceiling Fan
- Ceramic Tile Flooring
- Garden Views
Kitchen
- Electric Range
- Ice Maker
- Dishwasher
- Disposal
Bedrooms and Bathrooms
- 3 Bedrooms
- Main Floor Bedroom
- 3 Full Bathrooms
Laundry
- Dryer
- Washer
Schools
- Pinecrest Elementary School
- Palmetto Middle School
- Miami Palmetto High School
Additional Features
- Courtyard
- Central Heating and Cooling System
Listing and Financial Details
- Assessor Parcel Number 20-50-02-064-0080
Community Details
Overview
- Swan Lake Condos
- Swan Lake Subdivision
Recreation
- Community Pool
Pet Policy
- Breed Restrictions
Additional Features
- Clubhouse
- Security Guard
Ownership History
Purchase Details
Home Financials for this Owner
Home Financials are based on the most recent Mortgage that was taken out on this home.Purchase Details
Home Financials for this Owner
Home Financials are based on the most recent Mortgage that was taken out on this home.Purchase Details
Home Financials for this Owner
Home Financials are based on the most recent Mortgage that was taken out on this home.Purchase Details
Purchase Details
Purchase Details
Purchase Details
Purchase Details
Purchase Details
Home Financials for this Owner
Home Financials are based on the most recent Mortgage that was taken out on this home.Similar Homes in the area
Home Values in the Area
Average Home Value in this Area
Purchase History
| Date | Type | Sale Price | Title Company |
|---|---|---|---|
| Warranty Deed | $1,647,500 | None Listed On Document | |
| Warranty Deed | $1,647,500 | None Listed On Document | |
| Special Warranty Deed | -- | Attorney | |
| Personal Reps Deed | $860,000 | Attorney | |
| Deed | $815,000 | Attorney | |
| Interfamily Deed Transfer | -- | Attorney | |
| Deed | $646,200 | -- | |
| Personal Reps Deed | -- | Attorney | |
| Deed | -- | -- | |
| Warranty Deed | $465,000 | -- | |
| Warranty Deed | $510,000 | -- |
Mortgage History
| Date | Status | Loan Amount | Loan Type |
|---|---|---|---|
| Previous Owner | $600,000 | New Conventional | |
| Previous Owner | $4,890 | No Value Available | |
| Previous Owner | $180,000 | No Value Available |
Property History
| Date | Event | Price | Change | Sq Ft Price |
|---|---|---|---|---|
| 06/03/2025 06/03/25 | Sold | $1,647,500 | -3.0% | $560 / Sq Ft |
| 04/24/2025 04/24/25 | Pending | -- | -- | -- |
| 04/24/2025 04/24/25 | For Sale | $1,699,000 | +97.6% | $577 / Sq Ft |
| 08/24/2021 08/24/21 | Sold | $860,000 | -5.5% | $292 / Sq Ft |
| 07/11/2021 07/11/21 | Pending | -- | -- | -- |
| 05/27/2021 05/27/21 | For Sale | $910,000 | +11.7% | $309 / Sq Ft |
| 10/09/2019 10/09/19 | Sold | $815,000 | -4.0% | $277 / Sq Ft |
| 09/17/2019 09/17/19 | Pending | -- | -- | -- |
| 06/13/2019 06/13/19 | Price Changed | $849,000 | -3.0% | $288 / Sq Ft |
| 05/15/2019 05/15/19 | Price Changed | $874,900 | -1.6% | $297 / Sq Ft |
| 04/12/2019 04/12/19 | For Sale | $889,000 | -- | $302 / Sq Ft |
Tax History Compared to Growth
Tax History
| Year | Tax Paid | Tax Assessment Tax Assessment Total Assessment is a certain percentage of the fair market value that is determined by local assessors to be the total taxable value of land and additions on the property. | Land | Improvement |
|---|---|---|---|---|
| 2025 | $12,651 | $740,149 | -- | -- |
| 2024 | $12,185 | $719,290 | -- | -- |
| 2023 | $12,185 | $698,340 | $0 | $0 |
| 2022 | $11,780 | $678,000 | $0 | $0 |
| 2021 | $10,397 | $543,000 | $0 | $0 |
| 2020 | $12,864 | $678,000 | $0 | $0 |
| 2019 | $12,929 | $678,000 | $0 | $0 |
| 2018 | $9,630 | $551,059 | $0 | $0 |
| 2017 | $9,387 | $539,725 | $0 | $0 |
| 2016 | $9,354 | $528,624 | $0 | $0 |
| 2015 | $9,468 | $524,950 | $0 | $0 |
| 2014 | $9,675 | $524,950 | $0 | $0 |
Agents Affiliated with this Home
-
Hazel Goldman

Seller's Agent in 2025
Hazel Goldman
RE/MAX
(305) 342-0535
52 in this area
120 Total Sales
-
Albert Seara

Seller's Agent in 2021
Albert Seara
Unlimited Homes LLC
(305) 776-3472
1 in this area
25 Total Sales
-
Evan Goldman

Buyer Co-Listing Agent in 2021
Evan Goldman
RE/MAX
(305) 665-7383
49 in this area
122 Total Sales
-
Valaree Byrne

Seller's Agent in 2019
Valaree Byrne
BHHS EWM Realty
(305) 323-6231
7 in this area
106 Total Sales
Map
Source: MIAMI REALTORS® MLS
MLS Number: A11788699
APN: 20-5002-064-0080
- 8650 SW 67th Ave Unit 1022
- 6709 N Kendall Dr Unit 230
- 6709 N Kendall Dr Unit 229
- 6709 N Kendall Dr Unit 227
- 8605 SW 68th Ct Unit 22
- 8603 SW 68th Ct Unit 27
- 6707 N Kendall Dr Unit 105
- 6707 N Kendall Dr Unit 115
- 8607 SW 68th Ct Unit 26
- 6711 N Kendall Dr Unit 505
- 8650 SW 67th Ave Unit 1032
- 6890 N Kendall Dr Unit B406
- 6886 N Kendall Dr Unit D102
- 6886 N Kendall Dr Unit D207
- 6884 N Kendall Dr Unit C404
- 6884 N Kendall Dr Unit C407
- 6900 N Kendall Dr Unit A405
- 6900 N Kendall Dr Unit A309
- 6900 N Kendall Dr Unit A102
- 6900 N Kendall Dr Unit A310
