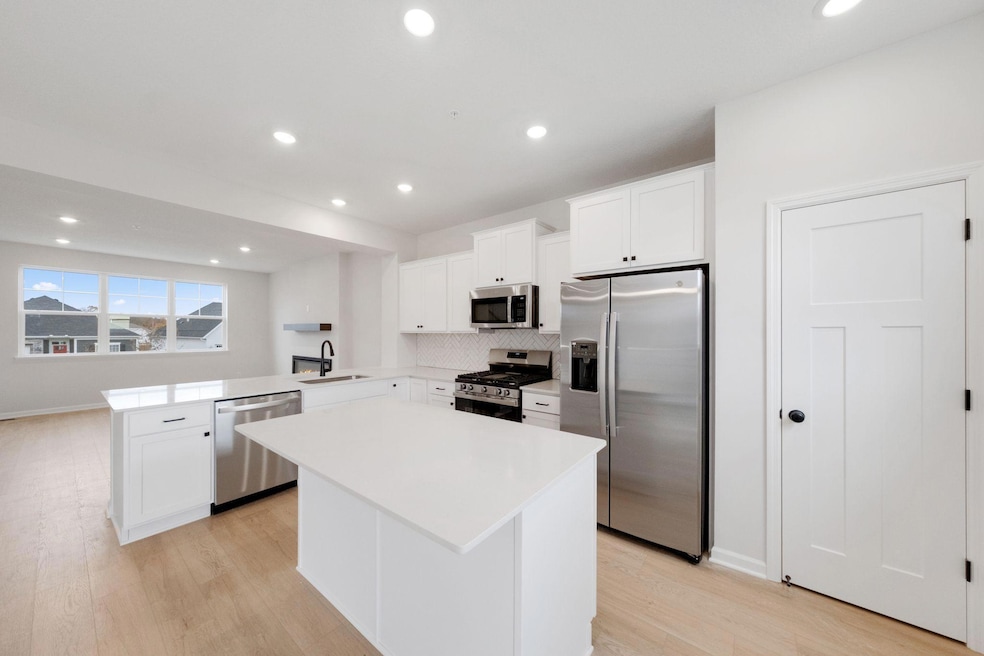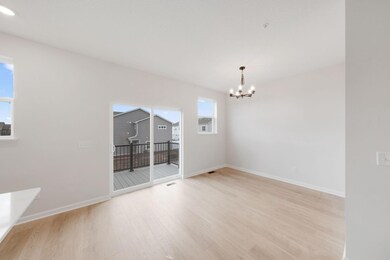6730 Wildflower Way Minnetrista, MN 55331
Estimated payment $2,336/month
Highlights
- New Construction
- Recreation Room
- 2 Car Attached Garage
- Shirley Hills Primary School Rated A
- Tennis Courts
- Forced Air Heating and Cooling System
About This Home
Discover this stunning 3-story new construction townhome at 6730 Wildflower Way in Minnetrista. This thoughtfully designed 1,921-square-foot home offers exceptional quality and craftsmanship in one of the area's most desirable neighborhoods. Key features include 3 bedrooms, 2.5 bathrooms, a balcony, a finished lower level, and so much more. The home's open-concept design creates seamless flow between living areas, making it ideal for both daily living and hosting guests. The upstairs owner's bedroom provides a private retreat with its own en-suite bathroom, while the additional bedrooms offer flexibility for family, guests, or home office space. Located in Minnetrista's welcoming neighborhood, this home offers proximity to beautiful parks and recreational opportunities. The area is known for its family-friendly atmosphere and access to outdoor activities, making it perfect for those who appreciate nature and community living.
Open House Schedule
-
Saturday, November 29, 202511:30 am to 4:30 pm11/29/2025 11:30:00 AM +00:0011/29/2025 4:30:00 PM +00:00Add to Calendar
-
Sunday, November 30, 202511:30 am to 4:30 pm11/30/2025 11:30:00 AM +00:0011/30/2025 4:30:00 PM +00:00Add to Calendar
Townhouse Details
Home Type
- Townhome
Est. Annual Taxes
- $129
Year Built
- Built in 2025 | New Construction
Lot Details
- 2,178 Sq Ft Lot
- Lot Dimensions are 24 x 54
- Sprinkler System
HOA Fees
- $266 Monthly HOA Fees
Parking
- 2 Car Attached Garage
Home Design
- Architectural Shingle Roof
- Vinyl Siding
Interior Spaces
- 2-Story Property
- Electric Fireplace
- Family Room
- Dining Room
- Recreation Room
Kitchen
- Range
- Microwave
- Dishwasher
Bedrooms and Bathrooms
- 3 Bedrooms
Laundry
- Dryer
- Washer
Home Security
Utilities
- Forced Air Heating and Cooling System
Listing and Financial Details
- Assessor Parcel Number 3411724430165
Community Details
Overview
- Association fees include hazard insurance, lawn care, ground maintenance, professional mgmt, shared amenities, snow removal
- First Service Residential Association, Phone Number (952) 277-2700
- Built by HANS HAGEN HOMES AND M/I HOMES
- Woodland Cove Community
- Woodland Cove Subdivision
Recreation
- Tennis Courts
- Trails
Security
- Fire Sprinkler System
Map
Home Values in the Area
Average Home Value in this Area
Property History
| Date | Event | Price | List to Sale | Price per Sq Ft |
|---|---|---|---|---|
| 09/25/2025 09/25/25 | Price Changed | $389,990 | -1.3% | $203 / Sq Ft |
| 07/18/2025 07/18/25 | For Sale | $395,150 | -- | $206 / Sq Ft |
Source: NorthstarMLS
MLS Number: 6814956
- 4771 Switchgrass Ln
- 4767 Switchgrass Ln
- 4763 Switchgrass Ln
- 4759 Switchgrass Ln
- 6734 Wildflower Way
- 6742 Wildflower Way
- 6746 Wildflower Way
- 6726 Wildflower Way
- 6722 Wildflower Way
- 6758 Wildflower Way
- 6633 Wolfberry Curve
- 4705 Lavender Ln
- 6625 Wolfberry Curve
- 6737 Bellflower Dr
- 6761 Bellflower Dr
- 6796 Bellflower Dr
- Bayfield Plan at Woodland Cove - Carriage Collection
- Prescott Plan at Woodland Cove - Summit Townhome Collection
- Schulz Plan at Woodland Cove - Summit Townhome Collection
- Dylan Plan at Woodland Cove - Summit Townhome Collection
- 4701 Kings Point Rd
- 6900 Crosby Ct
- 3345 Eagle Bluff Rd
- 6301 Bayridge Rd
- 2000 Stieger Lake Ln
- 7980 Rose St
- 1699 Steiger Lake Ln
- 2479-2501 Commerce Blvd
- 1519 82nd St
- 775 Roselyn Dr
- 2360 Commerce Blvd
- 7872 Jade Ln
- 2100 Old School Rd Unit 108
- 2117 Fern Ln
- 2136 Belmont Ln Unit B
- 2128 Belmont Ln Unit A
- 4451 Wilshire Blvd
- 5000-5028 Shoreline Dr
- 5600 Grandview Blvd
- 4407 Wilshire Blvd Unit 205







