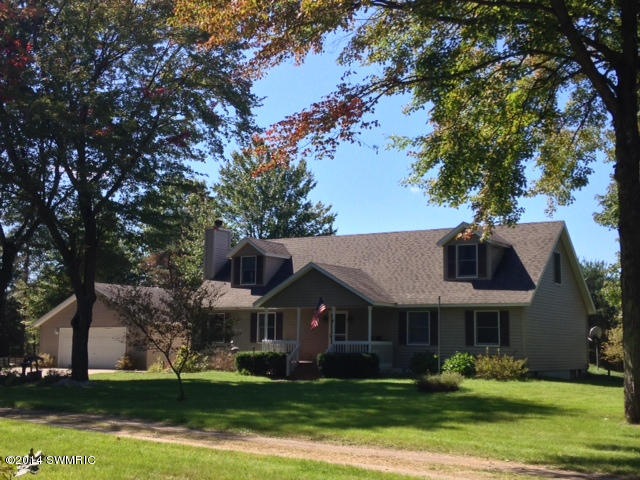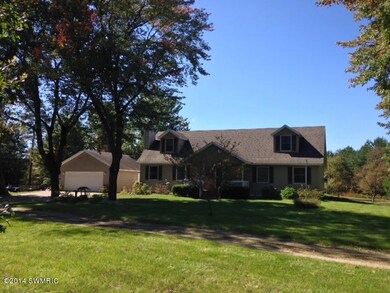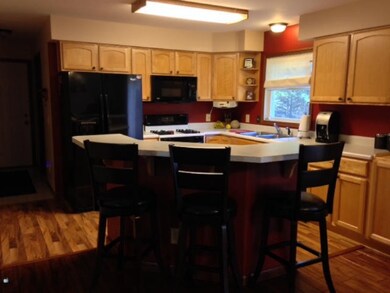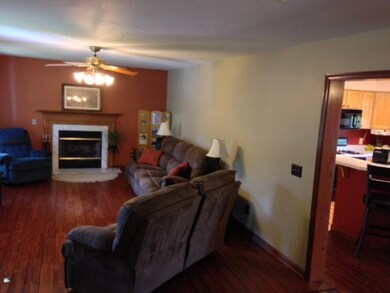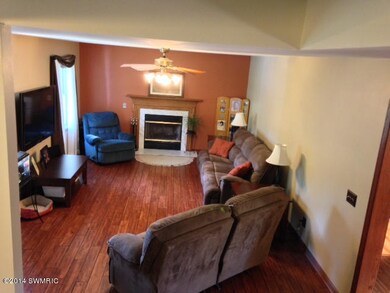
6731 E Summit Ave Fruitport, MI 49415
Estimated Value: $331,000 - $511,000
Highlights
- Cape Cod Architecture
- Deck
- 2 Car Detached Garage
- Fruit Trees
- Wood Flooring
- Porch
About This Home
As of November 2014What a great 4 bedroom home tucked away on nearly 5 acres. If you have been looking for privacy then look no further. This home has so much to offer including a large living room with fireplace, kitchen with breakfast bar open to the dining area with sliders leading to the private back yard, large master suite with a garden tub, 2 bedrooms upstairs with an office area overlooking the lower level. There is also additional space for a bathroom in the upper level. The home has forced air heat and an outdoor wood furnace for the cold days ahead. Oversized 26 x 36, 2 stall detached garage.
Last Agent to Sell the Property
Greenridge Realty Muskegon License #6501290669 Listed on: 09/23/2014
Last Buyer's Agent
James Shull
Five Star Real Estate Fremont License #6506043867

Home Details
Home Type
- Single Family
Est. Annual Taxes
- $1,497
Year Built
- Built in 1999
Lot Details
- 4.46 Acre Lot
- Lot Dimensions are 589x331x589x331
- Shrub
- Sprinkler System
- Fruit Trees
- Wooded Lot
- Garden
Parking
- 2 Car Detached Garage
- Garage Door Opener
- Unpaved Driveway
Home Design
- Cape Cod Architecture
- Composition Roof
- Vinyl Siding
Interior Spaces
- 2,415 Sq Ft Home
- 2-Story Property
- Ceiling Fan
- Wood Burning Fireplace
- Insulated Windows
- Window Treatments
- Living Room with Fireplace
- Dining Area
- Crawl Space
Kitchen
- Microwave
- Dishwasher
- Kitchen Island
- Snack Bar or Counter
Flooring
- Wood
- Laminate
Bedrooms and Bathrooms
- 4 Bedrooms | 2 Main Level Bedrooms
- 2 Full Bathrooms
Outdoor Features
- Deck
- Porch
Utilities
- Humidifier
- Forced Air Heating System
- Outdoor Furnace
- Heating System Uses Propane
- Programmable Thermostat
- Well
- Propane Water Heater
- Septic System
- Phone Available
- Satellite Dish
Ownership History
Purchase Details
Purchase Details
Home Financials for this Owner
Home Financials are based on the most recent Mortgage that was taken out on this home.Purchase Details
Home Financials for this Owner
Home Financials are based on the most recent Mortgage that was taken out on this home.Similar Homes in Fruitport, MI
Home Values in the Area
Average Home Value in this Area
Purchase History
| Date | Buyer | Sale Price | Title Company |
|---|---|---|---|
| Vanwesep Paul | $15,000 | Clearstream Title | |
| Vanwesep Paul Frederic | $155,000 | Midstate Title Agency Llc | |
| Chartrand Brett | $110,000 | Safe Title Inc |
Mortgage History
| Date | Status | Borrower | Loan Amount |
|---|---|---|---|
| Open | Vanwesep Toni L | $39,000 | |
| Open | Vanwesep Paul F | $184,000 | |
| Closed | Vanwesep Toni L | $20,154 | |
| Closed | Vanwesep Paul | $147,200 | |
| Closed | Vanwesep Paul F | $147,200 | |
| Previous Owner | Vanwesep Paul Frederic | $147,250 | |
| Previous Owner | Chartrand Brett | $88,000 | |
| Previous Owner | Chartrand Brett J | $105,000 | |
| Previous Owner | Chartrand Brett J | $120,000 | |
| Previous Owner | Chartrand Brett J | $135,000 |
Property History
| Date | Event | Price | Change | Sq Ft Price |
|---|---|---|---|---|
| 11/12/2014 11/12/14 | Sold | $155,000 | +0.1% | $64 / Sq Ft |
| 10/03/2014 10/03/14 | Pending | -- | -- | -- |
| 09/23/2014 09/23/14 | For Sale | $154,900 | -- | $64 / Sq Ft |
Tax History Compared to Growth
Tax History
| Year | Tax Paid | Tax Assessment Tax Assessment Total Assessment is a certain percentage of the fair market value that is determined by local assessors to be the total taxable value of land and additions on the property. | Land | Improvement |
|---|---|---|---|---|
| 2024 | $905 | $161,600 | $0 | $0 |
| 2023 | $865 | $139,600 | $0 | $0 |
| 2022 | $2,243 | $124,500 | $0 | $0 |
| 2021 | $2,183 | $116,200 | $0 | $0 |
| 2020 | $2,162 | $102,900 | $0 | $0 |
| 2019 | $2,100 | $95,400 | $0 | $0 |
| 2018 | $1,965 | $88,400 | $0 | $0 |
| 2017 | $1,969 | $83,800 | $0 | $0 |
| 2016 | $713 | $75,900 | $0 | $0 |
| 2015 | -- | $63,000 | $0 | $0 |
| 2014 | -- | $56,500 | $0 | $0 |
| 2013 | -- | $50,800 | $0 | $0 |
Agents Affiliated with this Home
-
Shelley Schaub
S
Seller's Agent in 2014
Shelley Schaub
Greenridge Realty Muskegon
(231) 830-3086
100 Total Sales
-
Roberto Esteban
R
Seller Co-Listing Agent in 2014
Roberto Esteban
Greenridge Realty Muskegon
(231) 830-3000
9 Total Sales
-
J
Buyer's Agent in 2014
James Shull
Five Star Real Estate Fremont
(231) 740-4858
161 Total Sales
Map
Source: Southwestern Michigan Association of REALTORS®
MLS Number: 14054203
APN: 16-003-300-0002-10
- 0 Hilltop Dr Unit 50171431
- 0 Silver Creek Rd Unit 1924407
- 0 W Potter Rd Unit 50137588
- 1 Balian Dr
- 3609 S Hilton Park Rd
- 7258 Sue Marie Ln
- 1826 Barnes Rd
- 5128 Heights Ravenna Rd
- V/L S Sullivan Rd
- 00 V L S Wolf Lake Rd Unit LotWP001
- VL Wolf Lake Rd
- 6672 Minard Dr
- 1286 Holiday St
- 6991 E Apple Ave
- 6975 E Apple Ave
- 6772 E Apple Ave
- 00 V/L S Wolf Lake Rd
- VL Wolf Lake 10acre Rd
- VL Evanston Ave Unit Industrial
- VL Evanston Ave Unit Residential
- 6731 E Summit Ave
- 3059 S Broton Rd
- 3155 S Broton Rd
- 3110 S Broton Rd
- 3010 S Hilton Park Rd
- 3050 S Hilton Park Rd
- 2870 S Broton Rd
- 3140 S Broton Rd
- 3175 S Broton Rd
- 3128 S Hilton Park Rd
- 3029 S Hilton Park Rd
- 3285 S Broton Rd
- 3220 S Broton Rd
- 3081 S Hilton Park Rd
- 3055 S Hilton Park Rd
- 3005 S Hilton Park Rd
- 6700 Heights Ravenna Rd
- 3326 S Broton Rd
- 3222 S Hilton Park Rd
- 6726 Heights Ravenna Rd
