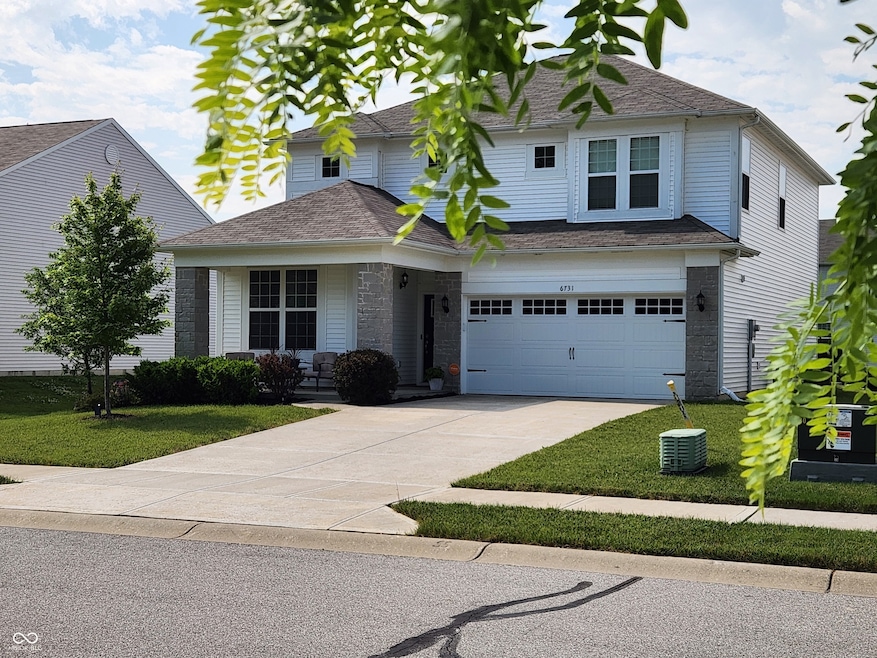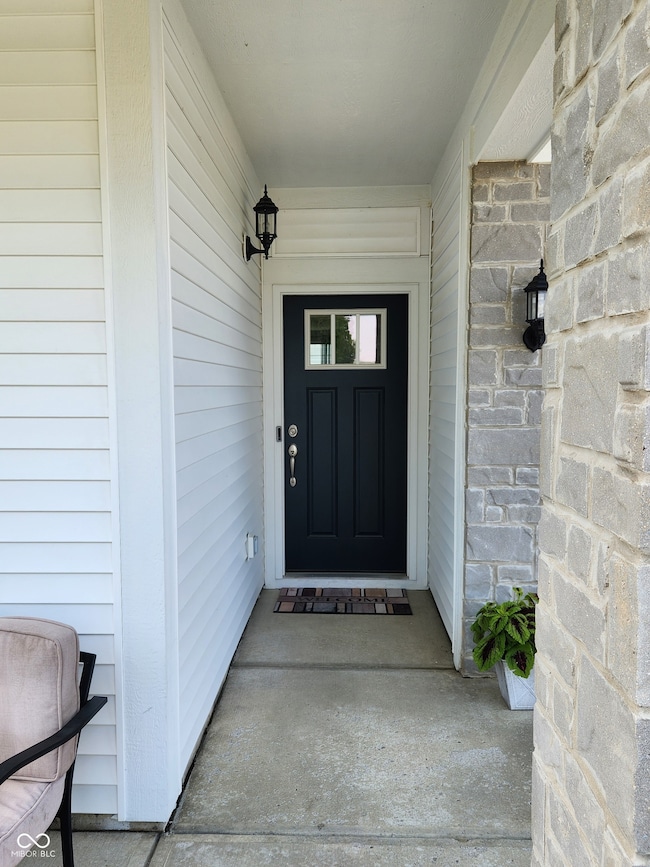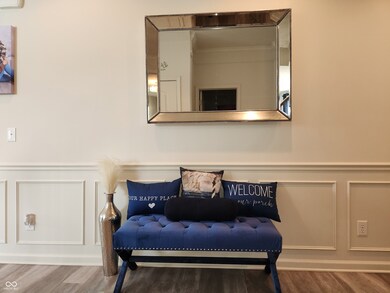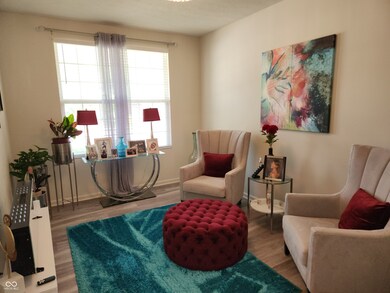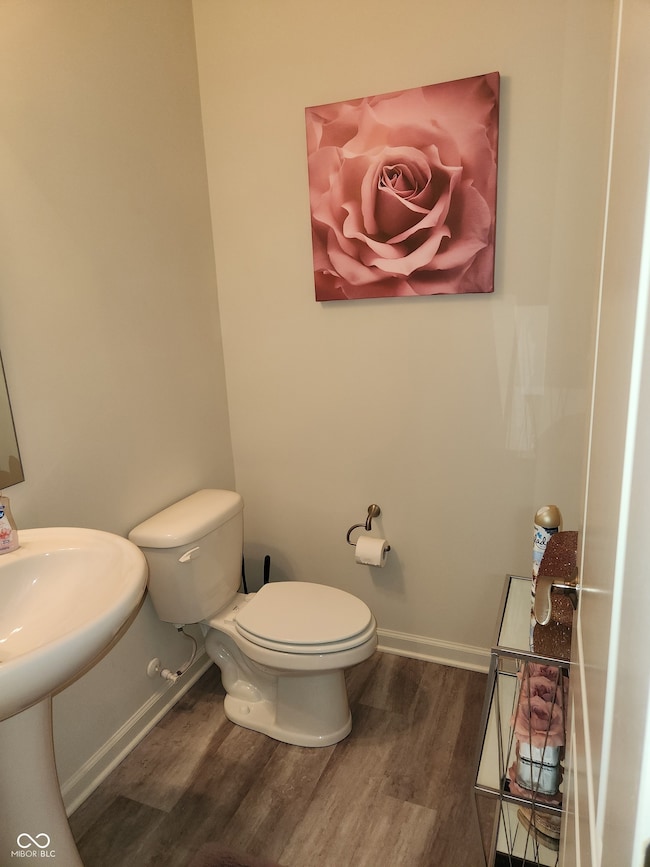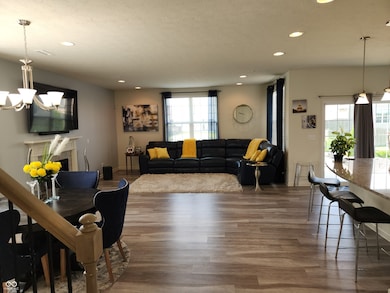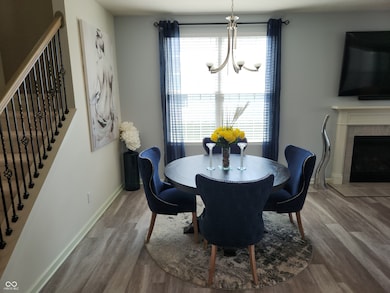6731 Keepsake Dr Whitestown, IN 46075
Estimated payment $2,529/month
Total Views
9,738
3
Beds
2.5
Baths
2,451
Sq Ft
$163
Price per Sq Ft
Highlights
- Mud Room
- 2 Car Attached Garage
- Walk-In Closet
- Perry Worth Elementary School Rated A-
- Woodwork
- Breakfast Bar
About This Home
PULTE Built in 2019, This FIFTH AVENUE Model boasts 2451sf of OPEN CONCEPT. 3BR + LOFT, 2 Full Baths Up & 1 Half Bath down. Large Open Kitchen w/Planning Station. Upgrades including Stainless Steel Appliances, Interior Lighting Package, Mud Room Boot Bench, Wrought Iron Spindles, Finished Storage Under Stairway, 4 Ceiling Fans, Granite Countertop in the Kitchen & Punched Tin Backsplash. Custom 2" Wood Blinds throughout. 20x20 Rear Concrete Patio & Additional Landscaping.
Home Details
Home Type
- Single Family
Est. Annual Taxes
- $4,444
Year Built
- Built in 2019
Lot Details
- 8,276 Sq Ft Lot
- Landscaped with Trees
HOA Fees
- $47 Monthly HOA Fees
Parking
- 2 Car Attached Garage
Home Design
- Slab Foundation
- Vinyl Construction Material
Interior Spaces
- 2-Story Property
- Woodwork
- Paddle Fans
- Gas Log Fireplace
- Mud Room
- Entrance Foyer
- Great Room with Fireplace
- Fire and Smoke Detector
- Laundry on upper level
Kitchen
- Breakfast Bar
- Gas Oven
- Built-In Microwave
- Dishwasher
- Disposal
Flooring
- Carpet
- Luxury Vinyl Plank Tile
Bedrooms and Bathrooms
- 3 Bedrooms
- Walk-In Closet
- Dual Vanity Sinks in Primary Bathroom
Schools
- Lebanon Middle School
- Lebanon Senior High School
Utilities
- Forced Air Heating and Cooling System
- Electric Water Heater
Community Details
- Association fees include maintenance, parkplayground, management
- Association Phone (317) 570-4358
- Harvest Park Subdivision
- Property managed by Kirkpatrick Management
- The community has rules related to covenants, conditions, and restrictions
Listing and Financial Details
- Legal Lot and Block 174 / 4
- Assessor Parcel Number 060830000004196019
Map
Create a Home Valuation Report for This Property
The Home Valuation Report is an in-depth analysis detailing your home's value as well as a comparison with similar homes in the area
Home Values in the Area
Average Home Value in this Area
Tax History
| Year | Tax Paid | Tax Assessment Tax Assessment Total Assessment is a certain percentage of the fair market value that is determined by local assessors to be the total taxable value of land and additions on the property. | Land | Improvement |
|---|---|---|---|---|
| 2025 | $4,542 | $397,000 | $48,700 | $348,300 |
| 2024 | $4,542 | $384,700 | $48,700 | $336,000 |
| 2023 | $4,444 | $377,900 | $48,700 | $329,200 |
| 2022 | $4,182 | $328,700 | $48,700 | $280,000 |
| 2021 | $3,523 | $296,100 | $48,700 | $247,400 |
| 2020 | $3,512 | $292,100 | $48,700 | $243,400 |
Source: Public Records
Property History
| Date | Event | Price | List to Sale | Price per Sq Ft |
|---|---|---|---|---|
| 11/04/2025 11/04/25 | Pending | -- | -- | -- |
| 09/02/2025 09/02/25 | Price Changed | $399,900 | +2.7% | $163 / Sq Ft |
| 08/25/2025 08/25/25 | Price Changed | $389,500 | -0.1% | $159 / Sq Ft |
| 07/10/2025 07/10/25 | Price Changed | $389,900 | -2.5% | $159 / Sq Ft |
| 06/09/2025 06/09/25 | For Sale | $399,900 | -- | $163 / Sq Ft |
Source: MIBOR Broker Listing Cooperative®
Purchase History
| Date | Type | Sale Price | Title Company |
|---|---|---|---|
| Warranty Deed | -- | None Available |
Source: Public Records
Source: MIBOR Broker Listing Cooperative®
MLS Number: 22043945
APN: 06-08-30-000-004.196-019
Nearby Homes
- 6660 Harvest Moon Ln
- 6614 Park Grove Blvd
- 6927 Park Grove Blvd
- 6653 Rainwater Ln
- 4557 Timberline Trail
- Lehigh Plan at Windswept Farms - Windswept Farms Single-Family Homes
- Cumberland Plan at Windswept Farms - Windswept Farms Single-Family Homes
- Columbia Plan at Windswept Farms - Windswept Farms Single-Family Homes
- Hudson Plan at Windswept Farms - Windswept Farms Single-Family Homes
- 4852 Homestead Ct
- 4267 Red Barn Dr
- 6926 Wheatley Rd
- 3511 Sugar Grove Dr
- 3610 Duncan St
- 3461 Sugar Grove Dr
- 6927 Gentle Wind Ln
- 3442 Sugar Grove Dr
- 3316 Sugar Grove Dr
- 3535 Sugar Grove Dr
- 3487 Sugar Grove Dr
