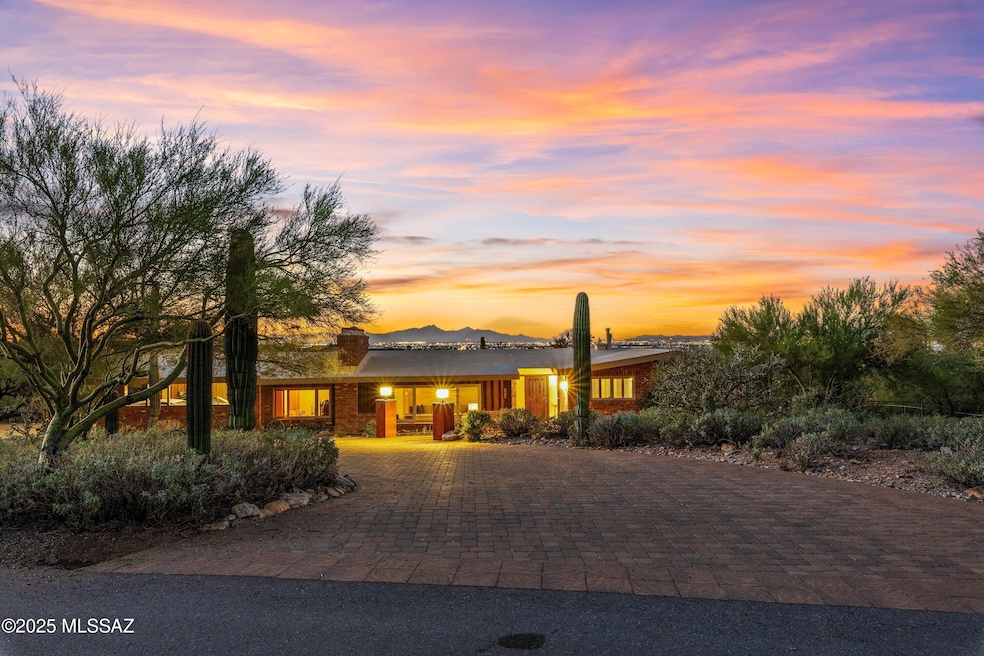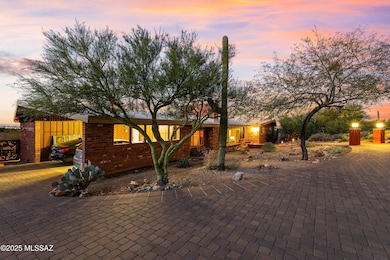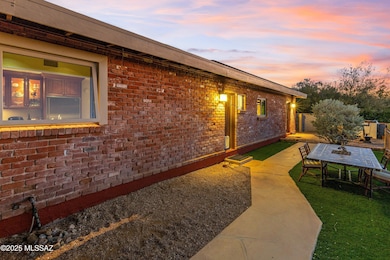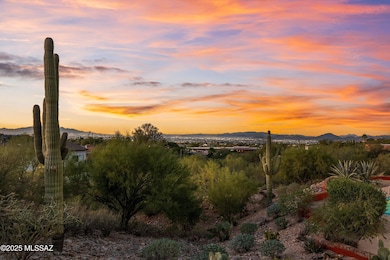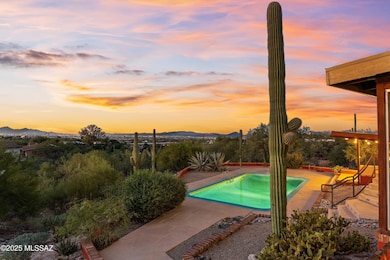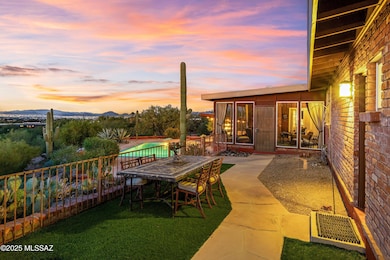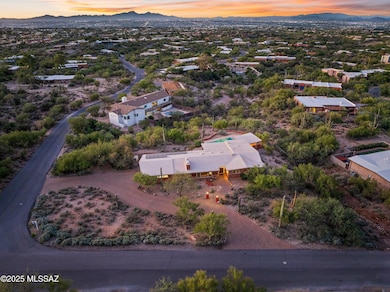6731 N Pontatoc Rd Tucson, AZ 85718
Estimated payment $5,211/month
Highlights
- Private Pool
- The property is located in a historic district
- Solar Power System
- Sunrise Drive Elementary School Rated A
- RV Access or Parking
- City View
About This Home
Mid-Century Modern elegance meets desert serenity in this 1963 ranch-style home in Tucson's coveted Foothills (District 16 schools). Set on nearly an acre, the property offers sweeping Catalina Mountain views and twinkling city lights. A circular cobblestone drive leads to a charming courtyard with tiled banco seating. Antique brick reclaimed from the Tucson Barrio adds historic character to the exterior facade. Inside, the original terrazzo floors anchor the vaulted foyer and open opening to a spacious living room with wood-beamed ceilings and a masonry fireplace. Porcelain tile and new vinyl plank enhance the ease and flow through living areas and bedrooms. The intuitive layout connects kitchen, living spaces, bedrooms, and the screened Arizona room for seamless indoor-outdoor living. Private, peaceful, and minutes from hiking, dining, and shopping. This timeless home blends architectural integrity with modern upgrades. SOLAR PAID OFF!
Listing Agent
Keller Williams Southern Arizona License #SA546201000 Listed on: 10/17/2025

Home Details
Home Type
- Single Family
Est. Annual Taxes
- $4,865
Year Built
- Built in 1963
Lot Details
- 0.91 Acre Lot
- Desert faces the front and back of the property
- North Facing Home
- Block Wall Fence
- Native Plants
- Corner Lot
- Property is zoned Pima County - CR1
Property Views
- City
- Mountain
Home Design
- Ranch Style House
- Brick or Stone Mason
- Built-Up Roof
- Lead Paint Disclosure
Interior Spaces
- 2,612 Sq Ft Home
- Beamed Ceilings
- Vaulted Ceiling
- Ceiling Fan
- Skylights
- Wood Burning Fireplace
- Gas Fireplace
- Double Pane Windows
- ENERGY STAR Qualified Windows
- Window Treatments
- Entrance Foyer
- Family Room with Fireplace
- 2 Fireplaces
- Family Room Off Kitchen
- Living Room with Fireplace
- Formal Dining Room
- Storage
- Laundry Room
- Stone Flooring
Kitchen
- Breakfast Bar
- Walk-In Pantry
- Convection Oven
- Electric Cooktop
- Recirculated Exhaust Fan
- Microwave
- Dishwasher
- Stainless Steel Appliances
- Kitchen Island
- Disposal
Bedrooms and Bathrooms
- 4 Bedrooms
- Split Bedroom Floorplan
- Maid or Guest Quarters
- 3 Full Bathrooms
- Double Vanity
- Secondary bathroom tub or shower combo
- Primary Bathroom includes a Walk-In Shower
Home Security
- Security Lights
- Alarm System
- Carbon Monoxide Detectors
- Fire and Smoke Detector
Parking
- Garage
- 2 Carport Spaces
- Parking Storage or Cabinetry
- Driveway with Pavers
- RV Access or Parking
Accessible Home Design
- Roll-in Shower
- Bath Modification
- Doors with lever handles
Eco-Friendly Details
- North or South Exposure
- Solar Power System
- Solar owned by seller
Outdoor Features
- Private Pool
- Screened Patio
- Arizona Room
- Built-In Barbecue
Location
- The property is located in a historic district
Schools
- Sunrise Drive Elementary School
- Orange Grove Middle School
- Catalina Fthls High School
Utilities
- Forced Air Heating and Cooling System
- Heating System Uses Natural Gas
- Tankless Water Heater
- Water Purifier
- High Speed Internet
- Phone Available
- Cable TV Available
Community Details
Overview
- No Home Owners Association
- The community has rules related to deed restrictions
Recreation
- Trails
Map
Home Values in the Area
Average Home Value in this Area
Tax History
| Year | Tax Paid | Tax Assessment Tax Assessment Total Assessment is a certain percentage of the fair market value that is determined by local assessors to be the total taxable value of land and additions on the property. | Land | Improvement |
|---|---|---|---|---|
| 2025 | $4,865 | $48,394 | -- | -- |
| 2024 | $4,626 | $46,089 | -- | -- |
| 2023 | $4,467 | $43,894 | $0 | $0 |
| 2022 | $4,267 | $41,804 | $0 | $0 |
| 2021 | $4,306 | $37,918 | $0 | $0 |
| 2020 | $4,295 | $37,918 | $0 | $0 |
| 2019 | $3,957 | $36,112 | $0 | $0 |
| 2018 | $4,186 | $34,696 | $0 | $0 |
| 2017 | $4,173 | $34,696 | $0 | $0 |
| 2016 | $4,236 | $34,695 | $0 | $0 |
| 2015 | $3,790 | $33,043 | $0 | $0 |
Property History
| Date | Event | Price | List to Sale | Price per Sq Ft |
|---|---|---|---|---|
| 11/17/2025 11/17/25 | Price Changed | $910,000 | -2.2% | $348 / Sq Ft |
| 10/17/2025 10/17/25 | For Sale | $930,000 | -- | $356 / Sq Ft |
Purchase History
| Date | Type | Sale Price | Title Company |
|---|---|---|---|
| Interfamily Deed Transfer | -- | None Available |
Source: MLS of Southern Arizona
MLS Number: 22527036
APN: 109-05-0440
- 4620 E Coronado Dr
- 4730 E Apple Valley Dr
- 6547 N Turnberry Dr
- 4821 E Winged Foot Dr
- 4678 E Palais Place
- 4405 E La Paloma Dr
- 6492 N Green Briar Dr
- 4855 E Winged Foot Dr
- 4311 E Placita Panuco
- 4235 E Coronado Dr
- 6360 N Camino Los Mochis
- 4359 E Playa de Coronado -- Unit 53
- 4996 E Calle Brillante
- 4620 E Camino Puerto Lobo
- 4359 E Playa de Coronado Unit 53
- 4911 E Mission Hill Dr
- 4266 E Playa de Coronado Unit 46
- 5035 E Calle Brillante
- 6440 N Mesa View Dr
- 4555 E Camino de Cancun
- 4601 E Skyline Dr
- 6255 N Camino Pimeria Alta Unit 22
- 6255 N Camino Pimeria Alta Unit 130
- 5251 E Mission Hill Dr
- 5251 E Mission Hill Dr Unit 20&21
- 6515 N Burro Creek Place
- 6171 N Via de La Tortola
- 4049 E Via Del Mirlillo
- 4574 E Camino de Oro
- 6261 N Calle Del Venado
- 5750 N Camino Esplendora Unit 203
- 5750 N Camino Esplendora Unit 228
- 5854 N Bright Star Dr
- 5848 N Bright Star Dr
- 6332 N Vía Del Verdecillo
- 5640 E Círculo Terra
- 5675 N Camino Esplendora Unit 1102
- 5675 N Camino Esplendora Unit 1100
- 5675 N Camino Esplendora Unit 4121
- 5602 N Camino Del Sol
