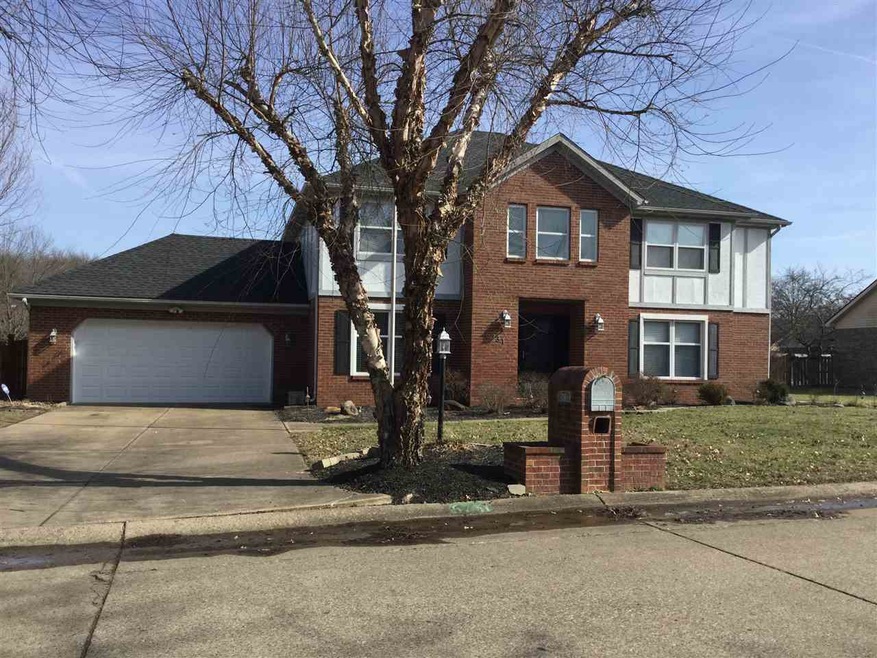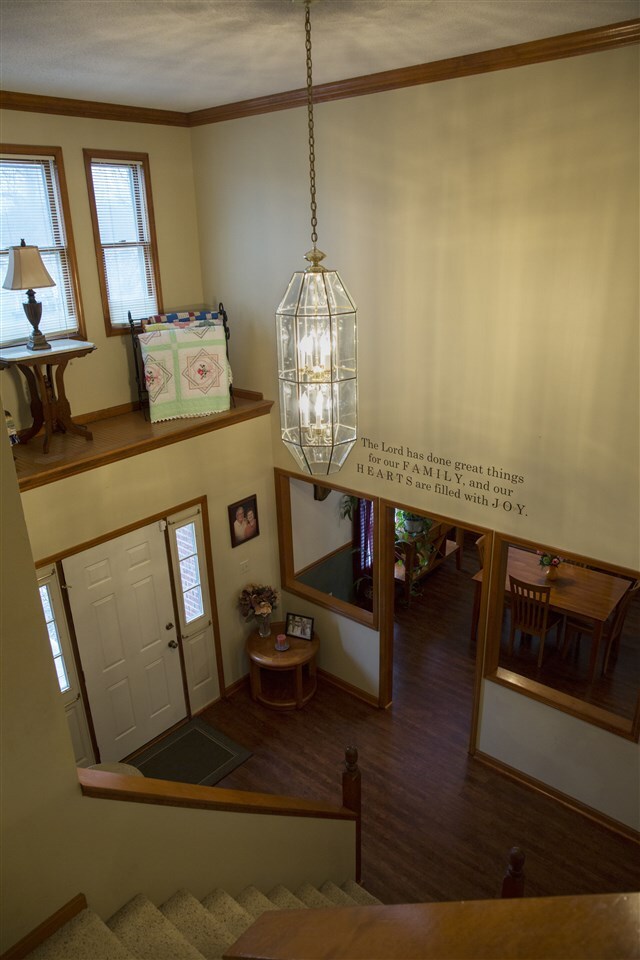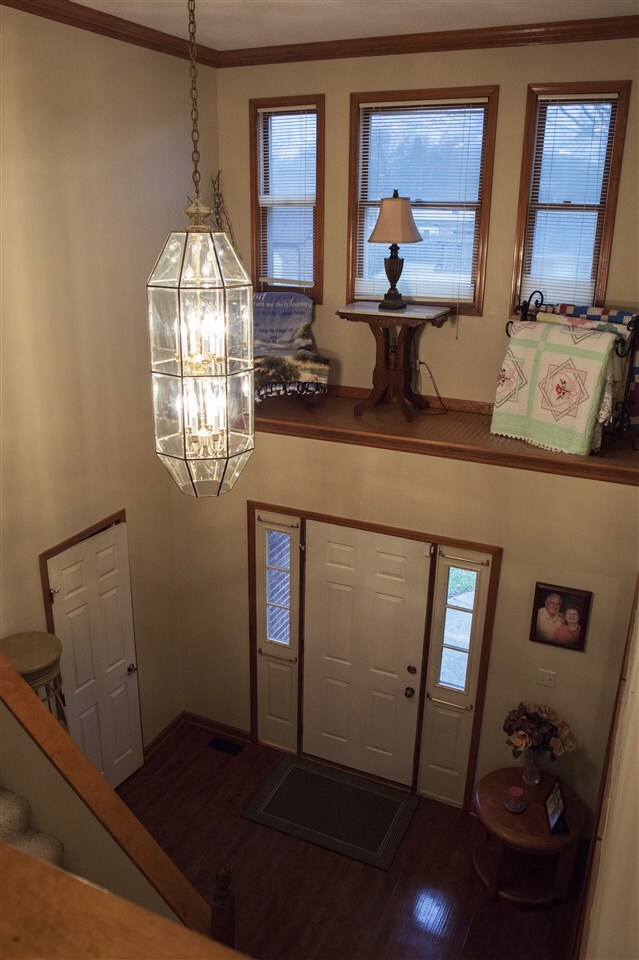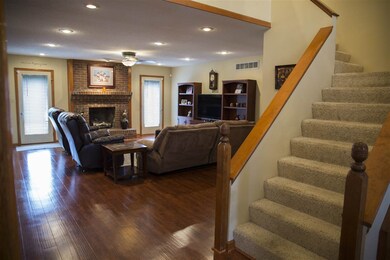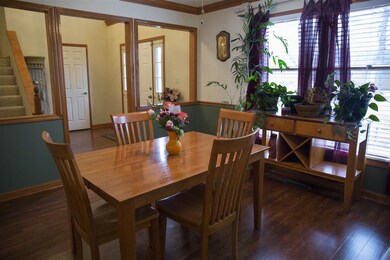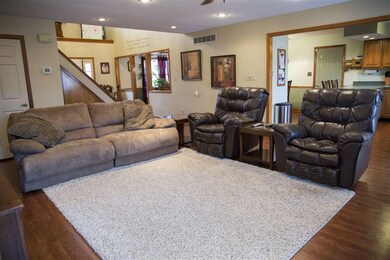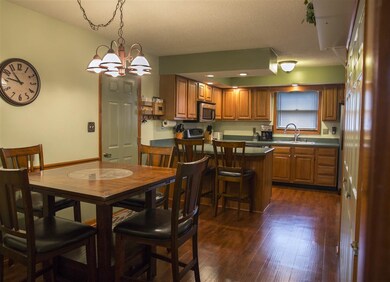
6731 Northfield Dr Evansville, IN 47711
Highland NeighborhoodHighlights
- Open Floorplan
- Great Room
- Eat-In Kitchen
- Backs to Open Ground
- 2 Car Attached Garage
- Home Security System
About This Home
As of August 2019Lovely 4 bed 2.5 bath home in fantastic location on North side in Old Petersburg Place. The 2 story foyer welcomes you into the beautiful great room featuring a cozy gas log fireplace! Great room opens to the kitchen featuring stainless appliances and eat in breakfast nook with a ton of storage .Garage is directly off of kitchen making it so handy bringing in groceries. Additionally on the main level is the large master with beautiful french doors to deck and huge master bath with whirlpool tub and separate shower. Up the Stairway you will find a fantastic space for another family gathering area , plus 3 more spacious bedrooms. The upstairs bath is awesome if many need to get ready in morn . It has a huge vanity area on one side with door for privacy separating shower side. The upstairs bedrooms are split bedroom design. The outside of this home offers even more space for entertaining with huge deck and Fire pit plus a Gazebo which has electric to it for lights and ceiling fan! The yard also has an irrigation system. Additionally the home is wired with alarm system. This beautiful home has so much to offer with over 3000 sq. feet, newer roof, Hvac , privacy fence, garage door ! Get this one at the top of your list!!
Home Details
Home Type
- Single Family
Est. Annual Taxes
- $1,510
Year Built
- Built in 1986
Lot Details
- 0.28 Acre Lot
- Lot Dimensions are 101.00 x 120.00
- Backs to Open Ground
- Privacy Fence
- Level Lot
Parking
- 2 Car Attached Garage
- Garage Door Opener
- Driveway
Home Design
- Brick Exterior Construction
- Stucco Exterior
Interior Spaces
- 3,077 Sq Ft Home
- 2-Story Property
- Open Floorplan
- Ceiling Fan
- Great Room
- Living Room with Fireplace
- Crawl Space
- Home Security System
- Eat-In Kitchen
- Electric Dryer Hookup
Bedrooms and Bathrooms
- 4 Bedrooms
- En-Suite Primary Bedroom
- Garden Bath
Utilities
- Forced Air Heating and Cooling System
- Heating System Uses Gas
- Cable TV Available
Listing and Financial Details
- Assessor Parcel Number 82-04-32-002-554.074-019
Ownership History
Purchase Details
Home Financials for this Owner
Home Financials are based on the most recent Mortgage that was taken out on this home.Purchase Details
Home Financials for this Owner
Home Financials are based on the most recent Mortgage that was taken out on this home.Purchase Details
Home Financials for this Owner
Home Financials are based on the most recent Mortgage that was taken out on this home.Purchase Details
Home Financials for this Owner
Home Financials are based on the most recent Mortgage that was taken out on this home.Similar Homes in Evansville, IN
Home Values in the Area
Average Home Value in this Area
Purchase History
| Date | Type | Sale Price | Title Company |
|---|---|---|---|
| Warranty Deed | -- | None Available | |
| Warranty Deed | -- | None Available | |
| Warranty Deed | -- | None Available | |
| Warranty Deed | -- | None Available |
Mortgage History
| Date | Status | Loan Amount | Loan Type |
|---|---|---|---|
| Open | $211,500 | New Conventional | |
| Closed | $213,750 | New Conventional | |
| Previous Owner | $203,700 | New Conventional | |
| Previous Owner | $187,102 | FHA | |
| Previous Owner | $191,551 | New Conventional | |
| Previous Owner | $192,900 | New Conventional |
Property History
| Date | Event | Price | Change | Sq Ft Price |
|---|---|---|---|---|
| 08/09/2019 08/09/19 | Sold | $225,000 | 0.0% | $73 / Sq Ft |
| 06/30/2019 06/30/19 | Pending | -- | -- | -- |
| 06/20/2019 06/20/19 | Price Changed | $225,000 | -2.1% | $73 / Sq Ft |
| 05/27/2019 05/27/19 | For Sale | $229,900 | +9.5% | $75 / Sq Ft |
| 05/15/2017 05/15/17 | Sold | $210,000 | -2.3% | $68 / Sq Ft |
| 03/25/2017 03/25/17 | Pending | -- | -- | -- |
| 02/13/2017 02/13/17 | For Sale | $214,900 | -- | $70 / Sq Ft |
Tax History Compared to Growth
Tax History
| Year | Tax Paid | Tax Assessment Tax Assessment Total Assessment is a certain percentage of the fair market value that is determined by local assessors to be the total taxable value of land and additions on the property. | Land | Improvement |
|---|---|---|---|---|
| 2024 | $3,180 | $296,300 | $22,700 | $273,600 |
| 2023 | $2,996 | $287,200 | $22,700 | $264,500 |
| 2022 | $2,915 | $267,800 | $22,700 | $245,100 |
| 2021 | $2,315 | $211,800 | $22,700 | $189,100 |
| 2020 | $2,213 | $210,800 | $22,700 | $188,100 |
| 2019 | $1,806 | $181,600 | $22,700 | $158,900 |
| 2018 | $1,793 | $181,700 | $22,700 | $159,000 |
| 2017 | $1,767 | $180,600 | $22,700 | $157,900 |
| 2016 | $1,577 | $169,400 | $22,700 | $146,700 |
| 2014 | $1,526 | $166,300 | $22,700 | $143,600 |
| 2013 | -- | $162,800 | $22,700 | $140,100 |
Agents Affiliated with this Home
-

Seller's Agent in 2019
Julie Card
ERA FIRST ADVANTAGE REALTY, INC
(812) 457-0978
2 in this area
188 Total Sales
-

Buyer's Agent in 2019
Mitch Isbell
RE/MAX
(812) 499-0878
3 in this area
81 Total Sales
-

Seller's Agent in 2017
Lisa Rueger
SOHN & ASSOCIATES, LTD.
(812) 760-7735
1 in this area
36 Total Sales
-
A
Seller Co-Listing Agent in 2017
Angie Wargel
SOHN & ASSOCIATES, LTD.
(812) 453-7722
1 in this area
40 Total Sales
Map
Source: Indiana Regional MLS
MLS Number: 201705918
APN: 82-04-32-002-554.074-019
- 741 Christopher Dr
- 545 Barkley Ct
- 620 Bob Court Dr
- 638 Greendale Ct
- 406 Bob Court Dr
- 6819 Pinehurst Dr
- 435 Mannington Ct
- 110 Ladonna Blvd
- 200 E Evergreen Rd
- 119 Strawberry Hill Rd
- 412 Gun Powder Ln
- 5818 N Kerth Ave
- 600 Whitetail Ct
- 5505 Cameo Dr
- 5338 Cameo Dr
- 916 Cameo Ct
- 7811 Meadowview Dr
- 117 Springhaven Dr
- 130 W Evergreen Rd
- 5312 Suncrest Ct
