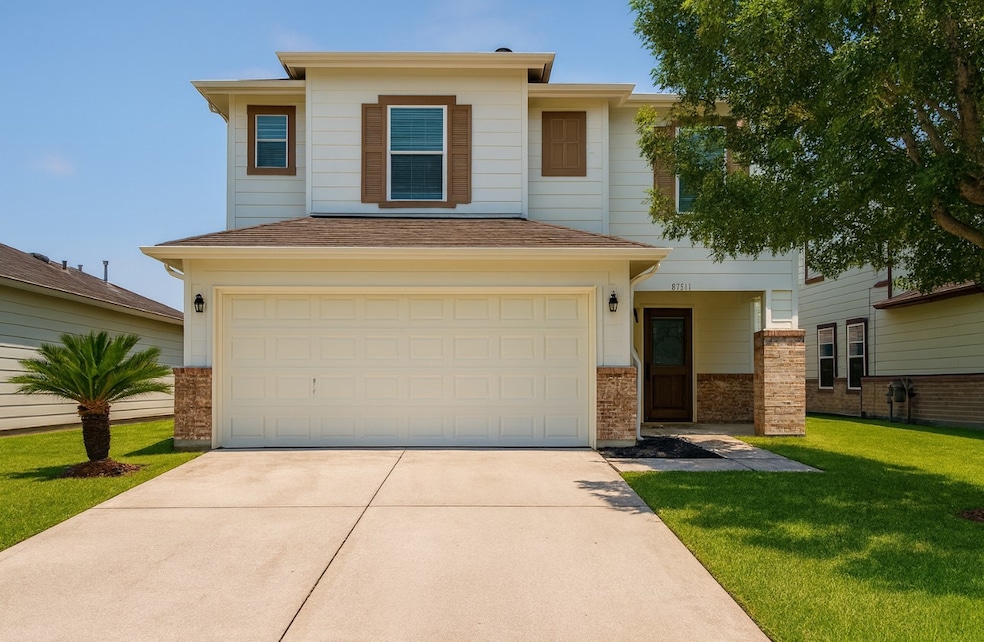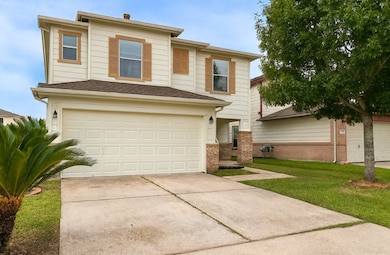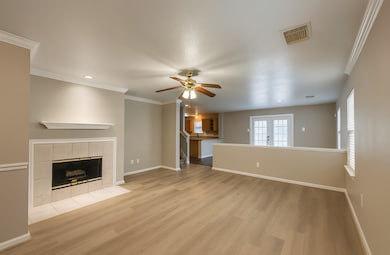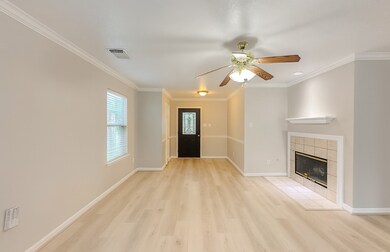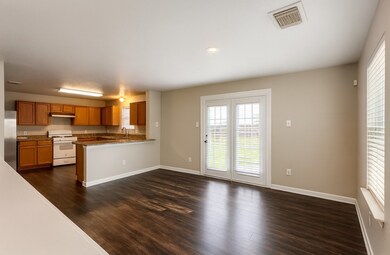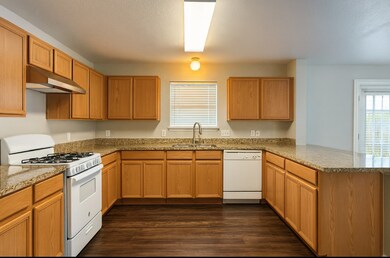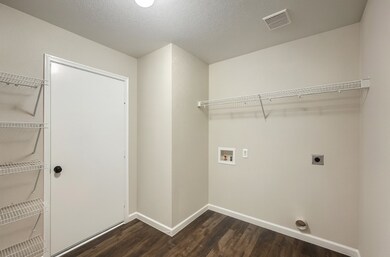6731 Providence View Ln Houston, TX 77049
Highlights
- Traditional Architecture
- Game Room
- Walk-In Pantry
- High Ceiling
- Community Pool
- Breakfast Room
About This Home
This 3 bedroom, 2.5 bath home in Liberty Lakes offers a functional and comfortable. The first floor features a spacious living and dining area that flows into a kitchen with lots of cabinet space for storage. A half bath downstairs adds extra ease for hosting guests. The oversized utility room includes shelving that works well as a pantry or additional storage space. Upstairs, a versatile gameroom provides room for relaxing, working or entertaining, along with 3 spacious bedrooms. Located just minutes from major freeways, shopping centers, restaurants, schools and much more. Liberty Lakes offers access to a neighborhood pool and playground—great for enjoying your free time close to home. Fresh new carpet! Don't miss out! Schedule your tour today!
Home Details
Home Type
- Single Family
Est. Annual Taxes
- $6,226
Year Built
- Built in 2005
Lot Details
- 4,634 Sq Ft Lot
- Back Yard Fenced
Parking
- 2 Car Attached Garage
Home Design
- Traditional Architecture
Interior Spaces
- 2,084 Sq Ft Home
- 2-Story Property
- High Ceiling
- Ceiling Fan
- Gas Fireplace
- Living Room
- Breakfast Room
- Game Room
- Utility Room
- Washer and Gas Dryer Hookup
- Fire and Smoke Detector
Kitchen
- Walk-In Pantry
- Gas Oven
- Free-Standing Range
- Microwave
- Dishwasher
- Disposal
Flooring
- Carpet
- Laminate
Bedrooms and Bathrooms
- 3 Bedrooms
- Soaking Tub
- Bathtub with Shower
- Separate Shower
Schools
- Sheldon Elementary School
- Michael R. Null Middle School
- Ce King High School
Utilities
- Central Heating and Cooling System
- Heating System Uses Gas
Listing and Financial Details
- Property Available on 11/14/25
- Long Term Lease
Community Details
Overview
- Liberty Lakes Subdivision
Recreation
- Community Playground
- Community Pool
Pet Policy
- Call for details about the types of pets allowed
- Pet Deposit Required
Map
Source: Houston Association of REALTORS®
MLS Number: 70714711
APN: 1266390030007
- 6723 Green Pear Ln
- 15503 Broken Cypress Cir
- 0 E Sam Houston Pkwy N
- 6806 Russelfield Ln
- 6803 Chapelfield Ln
- 15703 Granite Mountain Trail
- 7347 Liberty Ridge Ln
- 15835 Flagstone Walk Way
- 15206 Wimberly Park Dr
- 15602 Egret Field Ln
- 14619 Diamond Dove Ln
- 14615 Diamond Dove Ln
- 14607 Diamond Dove Ln
- Plan 209 at Edgewood Village - Lake Ridge
- Plan 135 at Edgewood Village - Discovery Plans
- Plan 270 at Edgewood Village - Lake Ridge
- Plan 264 at Edgewood Village - Lake Ridge
- Plan 210 at Edgewood Village - Lake Ridge
- Plan 262 at Edgewood Village - Lake Ridge
- Plan 141 at Edgewood Village - Discovery Plans
- 15602 Jasmine Tree Ln
- 6602 Providence View Ln
- 6907 Oleander Grove Way
- 6535 Providence View Ln
- 15618 Sweet Maple Ct
- 6464 E Sam Houston Pkwy N
- 14580 Crosby Fwy
- 6301 Pale Sage Dr
- 7110 New Forest Pkwy
- 15419 Liberty Falls Ct
- 14930 Berncrest Ln
- 15330 Liberty River Dr
- 14723 Boldere Ln
- 7100 Uvalde Rd
- 15826 Mountain Mist Trail
- 20218 Crosby Fwy
- 14815 Hillside Woods Ct
- 7100 Uvalde Rd Unit 7302
- 7100 Uvalde Rd Unit 3303
- 7100 Uvalde Rd Unit 4305
