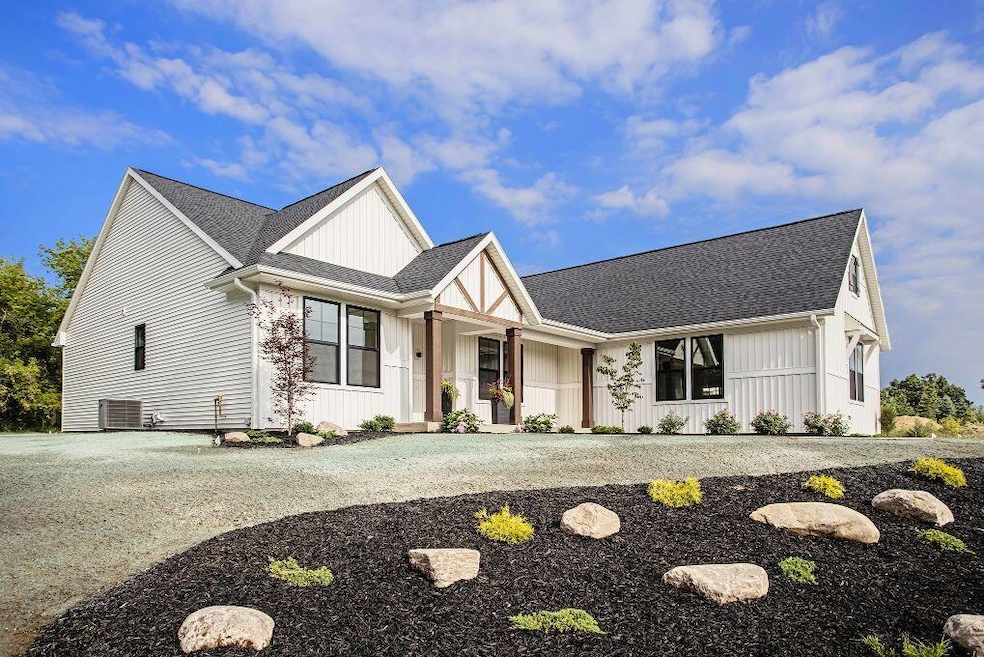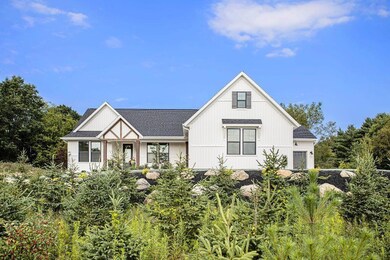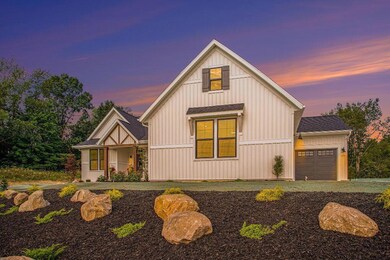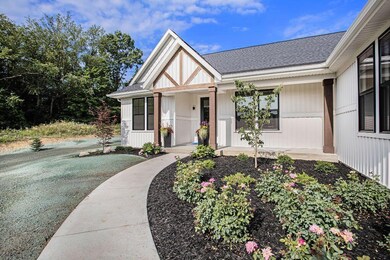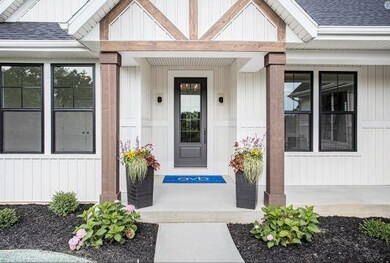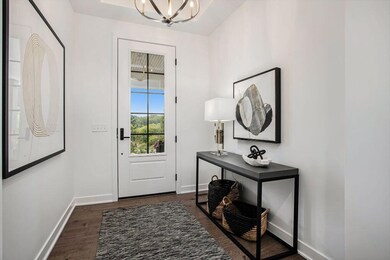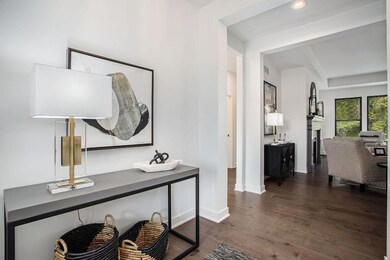6732 Chaffey Creek Trail Richland, MI 49083
Estimated payment $4,330/month
Highlights
- Boat Ramp
- Docks
- Under Construction
- Thomas M. Ryan Intermediate School Rated A-
- Water Access
- 2-minute walk to Richland Township Park
About This Home
he Ranch at Hidden Lake is one of the most beautiful parcels of land in southwest Michigan! Nestled among beautiful trees adjacent to Hidden Lake in the Gull Lake School District, this captivating ranch style home exudes timeless charm and boasts an array of exquisite features. With a spacious floor plan, an abundance of natural light, and meticulously crafted details, this residence offers the perfect blend of style and comfort. The main floor features a luxury primary suite with high-end tile in the bathroom, fireplace with a custom mantle, and main floor laundry, & walk in pantry. on the opposite side of the main level, secondary bedrooms each with their own private ensuite complete the spacious layout.
Home Details
Home Type
- Single Family
Est. Annual Taxes
- $128
Year Built
- Built in 2025 | Under Construction
Lot Details
- 1.94 Acre Lot
- Lot Dimensions are 301 x 422
- Property fronts a private road
- Level Lot
HOA Fees
- $150 Monthly HOA Fees
Parking
- 4 Car Attached Garage
- Garage Door Opener
Home Design
- Shingle Roof
- Asphalt Roof
- Vinyl Siding
Interior Spaces
- 2,383 Sq Ft Home
- 1-Story Property
- Ceiling Fan
- Wood Burning Stove
- Gas Log Fireplace
- Low Emissivity Windows
- Insulated Windows
- Window Screens
- Mud Room
- Family Room with Fireplace
- Living Room
Kitchen
- Double Oven
- Stove
- Range
- Microwave
- Freezer
- Kitchen Island
Flooring
- Wood
- Carpet
- Ceramic Tile
Bedrooms and Bathrooms
- 3 Main Level Bedrooms
- En-Suite Bathroom
- Bathroom on Main Level
Laundry
- Laundry Room
- Laundry on main level
- Gas Dryer Hookup
Basement
- Basement Fills Entire Space Under The House
- Stubbed For A Bathroom
- Natural lighting in basement
Accessible Home Design
- Low Threshold Shower
- Grab Bar In Bathroom
- Accessible Bedroom
- Halls are 36 inches wide or more
- Doors are 36 inches wide or more
Outdoor Features
- Water Access
- Docks
- Deck
- Patio
Utilities
- Humidifier
- SEER Rated 13+ Air Conditioning Units
- SEER Rated 13-15 Air Conditioning Units
- Forced Air Heating and Cooling System
- Heating System Uses Natural Gas
- Well
- Natural Gas Water Heater
- Water Softener is Owned
- Septic System
- Cable TV Available
Listing and Financial Details
- Home warranty included in the sale of the property
Community Details
Overview
- Association fees include snow removal
- $450 HOA Transfer Fee
Recreation
- Boat Ramp
- Community Boat Launch
- Tennis Courts
- Community Playground
- Trails
Map
Home Values in the Area
Average Home Value in this Area
Tax History
| Year | Tax Paid | Tax Assessment Tax Assessment Total Assessment is a certain percentage of the fair market value that is determined by local assessors to be the total taxable value of land and additions on the property. | Land | Improvement |
|---|---|---|---|---|
| 2025 | $128 | $46,900 | $0 | $0 |
| 2024 | $27 | $33,900 | $0 | $0 |
| 2023 | $26 | $38,100 | $0 | $0 |
Property History
| Date | Event | Price | Change | Sq Ft Price |
|---|---|---|---|---|
| 11/18/2024 11/18/24 | For Sale | $789,500 | -- | $331 / Sq Ft |
| 11/01/2024 11/01/24 | Pending | -- | -- | -- |
Purchase History
| Date | Type | Sale Price | Title Company |
|---|---|---|---|
| Warranty Deed | -- | None Listed On Document | |
| Warranty Deed | -- | None Listed On Document |
Source: Southwestern Michigan Association of REALTORS®
MLS Number: 24059892
APN: 03-29-265-008
- 6567 Chaffey Creek Trail
- 9197 E D Ave
- 8824 Tamarisk Cir Unit 7
- 9122 Richland Woods Dr
- 9209 Kellie Ln
- 9194 Kellie Ln
- 9353 E De Ave
- 8749 Tiburon Ln
- 9239 Cottage Gate
- 9150 Cottage Crossing Unit 23
- 9177 Cottage Crossing Unit 28
- 9224 Cottage Glen
- 9163 Cottage Trail
- 0 M-89 Unit 24054488
- 0 M-89 Unit 24054487
- 8548 E Sturtevant Ave
- 8712 E Sturtevant Ave
- 8720 E Sturtevant Ave
- 8728 E Sturtevant Ave
- 8780 E Sturtevant Ave
