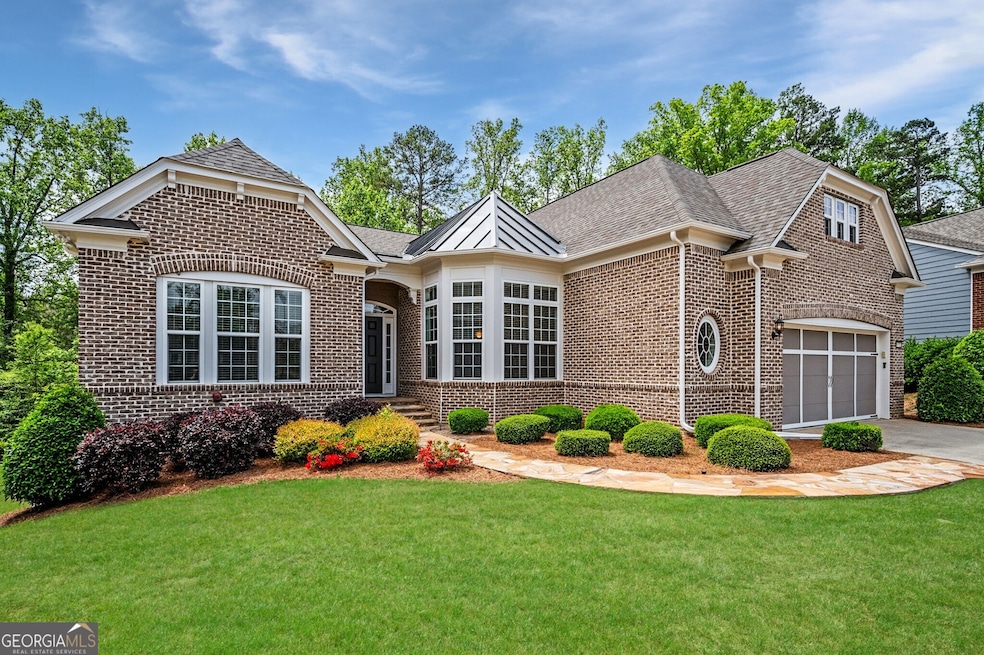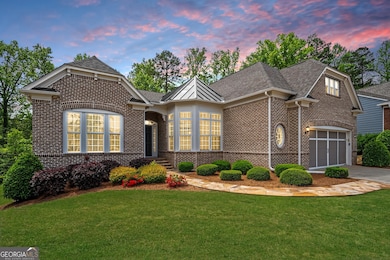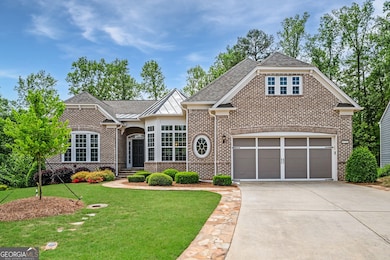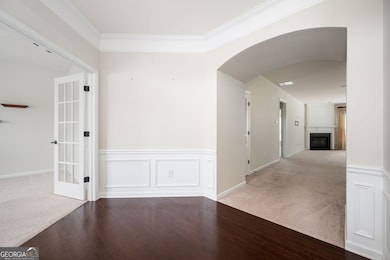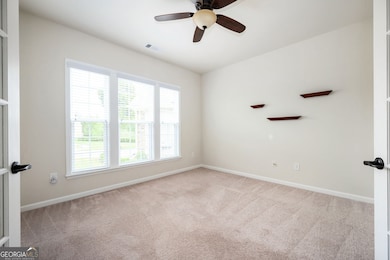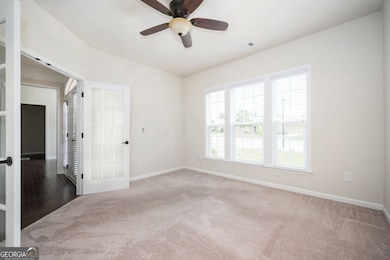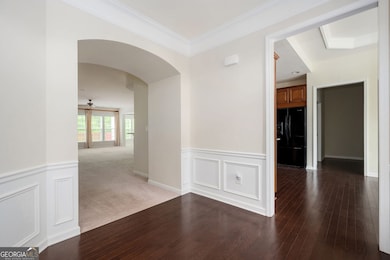6732 Chimney Ridge Ct Hoschton, GA 30548
Estimated payment $3,790/month
Highlights
- Fitness Center
- Active Adult
- Community Lake
- Second Kitchen
- Gated Community
- Clubhouse
About This Home
Welcome to this beautifully maintained home in the gated 55+ community of Village at Deaton Creek. Built in 2014 and situated on a quiet cul-de-sac near the Union Church back gate for convenient access, this home offers privacy with wooded views and no neighbors in sight. Brick front with Hardie Plank siding. Inside features include a foyer entry, French-door office, hardwoods in foyer/kitchen/mudroom areas, granite kitchen w/ 36" KitchenAid gas cooktop, center island, pantry, bay window & high ceilings. Gas fireplace in living room, separate dining, and tiled sunroom leading to private rear deck. Owner's suite with tray ceiling, large walk-in closet, double vanities, tiled shower and soaking tub. Two secondary bedrooms share Jack & Jill bath plus a half bath for guests. Finished walkout basement offers three open flex areas, bedroom, full bath, kitchenette, and two storage rooms. Recent improvements include newer roof & hot water heater (both 3 yrs old). Resort amenities include indoor/outdoor pools, fitness, tennis/pickleball, bocce, trails, and full activity calendar.
Home Details
Home Type
- Single Family
Est. Annual Taxes
- $2,361
Year Built
- Built in 2014
Lot Details
- 0.26 Acre Lot
- Cul-De-Sac
- Private Lot
- Sprinkler System
HOA Fees
- $299 Monthly HOA Fees
Home Design
- French Provincial Architecture
- 2-Story Property
- Traditional Architecture
- Slab Foundation
- Composition Roof
- Brick Front
Interior Spaces
- Tray Ceiling
- High Ceiling
- Ceiling Fan
- Factory Built Fireplace
- Fireplace With Gas Starter
- Double Pane Windows
- Mud Room
- Entrance Foyer
- Family Room with Fireplace
- Great Room
- Living Room with Fireplace
- Formal Dining Room
- Home Office
- Game Room
- Sun or Florida Room
- Home Gym
Kitchen
- Second Kitchen
- Breakfast Room
- Breakfast Bar
- Built-In Oven
- Cooktop
- Microwave
- Dishwasher
- Kitchen Island
- Solid Surface Countertops
- Disposal
Flooring
- Wood
- Carpet
Bedrooms and Bathrooms
- 4 Bedrooms | 3 Main Level Bedrooms
- Primary Bedroom on Main
- Split Bedroom Floorplan
- Walk-In Closet
- Double Vanity
- Soaking Tub
- Bathtub Includes Tile Surround
- Separate Shower
Laundry
- Laundry in Mud Room
- Laundry Room
Finished Basement
- Basement Fills Entire Space Under The House
- Interior and Exterior Basement Entry
- Finished Basement Bathroom
- Natural lighting in basement
Home Security
- Carbon Monoxide Detectors
- Fire and Smoke Detector
Parking
- Garage
- Garage Door Opener
Eco-Friendly Details
- Energy-Efficient Thermostat
Outdoor Features
- Deck
- Patio
Schools
- Chestnut Mountain Elementary School
- Cherokee Bluff Middle School
- Cherokee Bluff High School
Utilities
- Central Air
- Heat Pump System
- Underground Utilities
- 220 Volts
- High-Efficiency Water Heater
- High Speed Internet
- Phone Available
- Cable TV Available
Community Details
Overview
- Active Adult
- $900 Initiation Fee
- Association fees include private roads, reserve fund, security, swimming, tennis
- Village At Deaton Creek Subdivision
- Community Lake
- Greenbelt
Recreation
- Tennis Courts
- Fitness Center
- Community Pool
Additional Features
- Clubhouse
- Gated Community
Map
Home Values in the Area
Average Home Value in this Area
Tax History
| Year | Tax Paid | Tax Assessment Tax Assessment Total Assessment is a certain percentage of the fair market value that is determined by local assessors to be the total taxable value of land and additions on the property. | Land | Improvement |
|---|---|---|---|---|
| 2024 | $2,452 | $281,360 | $44,360 | $237,000 |
| 2023 | $1,958 | $237,040 | $46,640 | $190,400 |
| 2022 | $1,911 | $200,720 | $30,400 | $170,320 |
| 2021 | $2,178 | $218,960 | $30,400 | $188,560 |
| 2020 | $2,250 | $221,560 | $30,400 | $191,160 |
| 2019 | $2,194 | $210,400 | $33,000 | $177,400 |
| 2018 | $2,117 | $203,680 | $33,000 | $170,680 |
| 2017 | $1,849 | $188,040 | $33,000 | $155,040 |
| 2016 | $1,666 | $188,040 | $33,000 | $155,040 |
| 2015 | $919 | $186,040 | $33,000 | $153,040 |
| 2014 | $919 | $33,000 | $33,000 | $0 |
Property History
| Date | Event | Price | List to Sale | Price per Sq Ft |
|---|---|---|---|---|
| 11/06/2025 11/06/25 | Pending | -- | -- | -- |
| 11/01/2025 11/01/25 | Price Changed | $625,000 | -3.8% | $137 / Sq Ft |
| 10/03/2025 10/03/25 | Price Changed | $649,900 | -3.0% | $143 / Sq Ft |
| 10/02/2025 10/02/25 | For Sale | $669,900 | 0.0% | $147 / Sq Ft |
| 09/26/2025 09/26/25 | Pending | -- | -- | -- |
| 08/25/2025 08/25/25 | Price Changed | $669,900 | -1.5% | $147 / Sq Ft |
| 07/15/2025 07/15/25 | Price Changed | $679,900 | -2.9% | $149 / Sq Ft |
| 06/19/2025 06/19/25 | Price Changed | $699,900 | -3.4% | $154 / Sq Ft |
| 05/08/2025 05/08/25 | Price Changed | $724,900 | -1.4% | $159 / Sq Ft |
| 05/02/2025 05/02/25 | For Sale | $734,900 | -- | $161 / Sq Ft |
Purchase History
| Date | Type | Sale Price | Title Company |
|---|---|---|---|
| Warranty Deed | $515,595 | -- |
Source: Georgia MLS
MLS Number: 10513476
APN: 15-0039T-00-007
