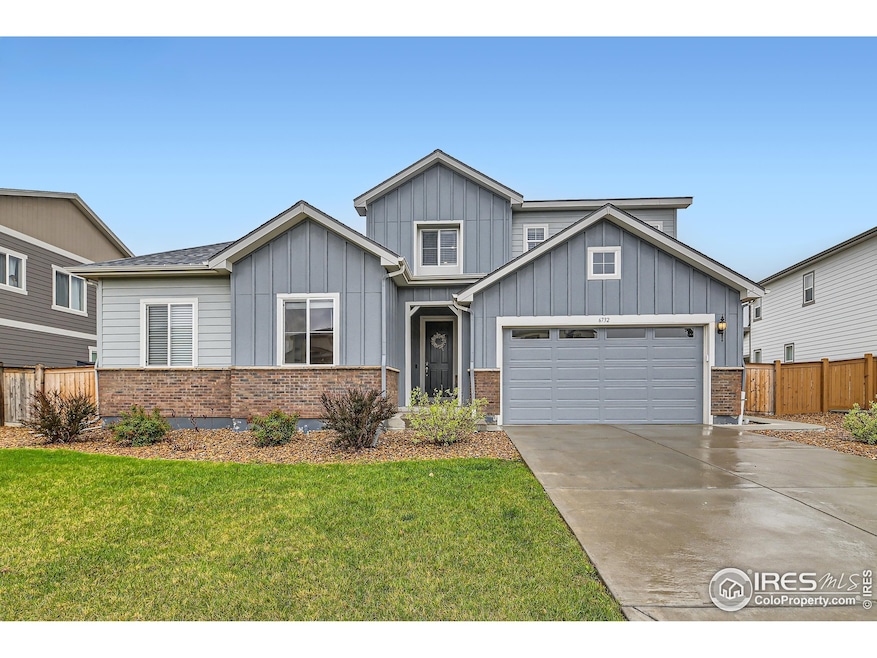
6732 E 119th Ave Thornton, CO 80233
Highlights
- Open Floorplan
- No HOA
- 3 Car Attached Garage
- Loft
- Home Office
- Walk-In Closet
About This Home
As of July 2025Move right in to this beautiful and spacious home in Thornton! This desirable floor plan from Century Communities offers 5 bedrooms, including a main level primary, plus a dedicated office and a loft! Relax and connect in the great room where everyone will feel connected. The cozy fireplace offers a respite on chilly winter evenings, while the light and bright kitchen with upgraded stainless steel appliances and quartz countertops makes cooking a breeze. Enjoy summer evenings out on your back patio, or take advantage of the neighborhood park that is just steps away. The full unfinished basement with 9' ceilings provides a blank canvas for whatever space you desire. The sellers have also added an Aquasana whole house water filtration system, an electrical subpanel with expansion for 10 additional circuits, and a new upgraded roof in 2024. The neighborhood benefits from Century Link fiber gigabit internet and easy access to AnyThink Library, beautiful Trail Winds & Carpenter Rec Centers, and the Riverdale Regional Park which features biking paths, playgrounds, lakes, frisbee golf, and golf course. Enjoy the great value of a like-new home without having to pay the hidden costs of new construction - living in a worksite for years, paying for landscaping, window coverings, and appliances. All the work has been done - all you have to do is move in and enjoy!
Last Buyer's Agent
Sarah Yang
Home Details
Home Type
- Single Family
Est. Annual Taxes
- $8,057
Year Built
- Built in 2020
Lot Details
- 8,550 Sq Ft Lot
- Fenced
Parking
- 3 Car Attached Garage
Home Design
- Wood Frame Construction
- Composition Roof
Interior Spaces
- 4,919 Sq Ft Home
- 2-Story Property
- Open Floorplan
- Window Treatments
- Family Room
- Living Room with Fireplace
- Home Office
- Loft
- Basement Fills Entire Space Under The House
- Fire and Smoke Detector
Kitchen
- Gas Oven or Range
- Microwave
- Dishwasher
- Kitchen Island
- Disposal
Flooring
- Carpet
- Luxury Vinyl Tile
Bedrooms and Bathrooms
- 5 Bedrooms
- Walk-In Closet
Laundry
- Laundry on main level
- Dryer
- Washer
Outdoor Features
- Patio
Schools
- Glacier Peak Elementary School
- Shadow Ridge Middle School
- Thornton High School
Utilities
- Forced Air Heating and Cooling System
- Water Purifier is Owned
Community Details
- No Home Owners Association
- Built by Century Communities
- Mayfield Sub Subdivision, Dartmouth Floorplan
Listing and Financial Details
- Assessor Parcel Number R0183559
Ownership History
Purchase Details
Home Financials for this Owner
Home Financials are based on the most recent Mortgage that was taken out on this home.Purchase Details
Home Financials for this Owner
Home Financials are based on the most recent Mortgage that was taken out on this home.Similar Homes in Thornton, CO
Home Values in the Area
Average Home Value in this Area
Purchase History
| Date | Type | Sale Price | Title Company |
|---|---|---|---|
| Special Warranty Deed | $680,000 | Fidelity National Title | |
| Special Warranty Deed | $574,990 | Parkway Title Llc |
Mortgage History
| Date | Status | Loan Amount | Loan Type |
|---|---|---|---|
| Open | $612,000 | New Conventional | |
| Previous Owner | $159,700 | Credit Line Revolving | |
| Previous Owner | $510,400 | New Conventional |
Property History
| Date | Event | Price | Change | Sq Ft Price |
|---|---|---|---|---|
| 07/22/2025 07/22/25 | Sold | $680,000 | -2.9% | $138 / Sq Ft |
| 06/03/2025 06/03/25 | Price Changed | $700,000 | -4.1% | $142 / Sq Ft |
| 05/27/2025 05/27/25 | Price Changed | $730,000 | -2.7% | $148 / Sq Ft |
| 05/08/2025 05/08/25 | For Sale | $750,000 | -- | $152 / Sq Ft |
Tax History Compared to Growth
Tax History
| Year | Tax Paid | Tax Assessment Tax Assessment Total Assessment is a certain percentage of the fair market value that is determined by local assessors to be the total taxable value of land and additions on the property. | Land | Improvement |
|---|---|---|---|---|
| 2024 | $8,057 | $40,880 | $8,440 | $32,440 |
| 2023 | $7,838 | $48,230 | $7,440 | $40,790 |
| 2022 | $6,439 | $34,020 | $7,300 | $26,720 |
| 2021 | $6,712 | $34,020 | $7,300 | $26,720 |
| 2020 | $3,570 | $17,360 | $17,360 | $0 |
| 2019 | $3,532 | $17,360 | $17,360 | $0 |
| 2018 | $1,331 | $6,440 | $6,440 | $0 |
| 2017 | $2 | $10 | $10 | $0 |
| 2016 | $6 | $40 | $40 | $0 |
| 2015 | $6 | $40 | $40 | $0 |
Agents Affiliated with this Home
-

Seller's Agent in 2025
Jodi Lillis
WK Real Estate
(303) 775-5524
57 Total Sales
-
S
Buyer's Agent in 2025
Sarah Yang
Map
Source: IRES MLS
MLS Number: 1033420
APN: 1721-05-1-03-048
- 6836 E 118th Place
- 6889 E 119th Ave
- 6924 E 118th Place
- 6954 E 117th Ave
- 12025 Monaco Dr
- 11744 Magnolia Dr
- 12069 Monaco Ct
- 12188 Locust St
- 6245 E 121st Dr
- 11960 Quebec St
- 12174 Olive Way
- 12164 Poplar St
- 12333 Newport Ct
- 12244 Olive Way
- 12264 Olive Way
- 11740 Ivy St
- 5741 E 120th Place
- 6260 E 114th Ave
- 12388 Jasmine St
- 6721 E 114th Ave





